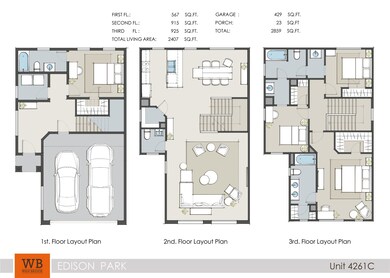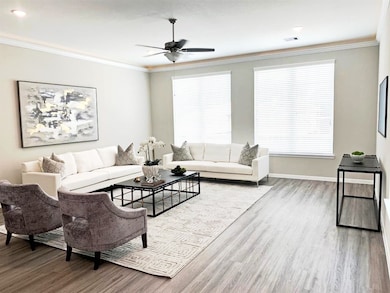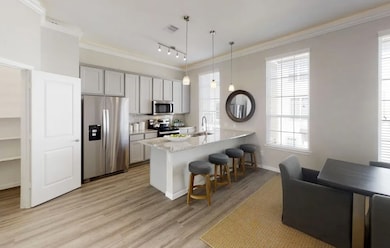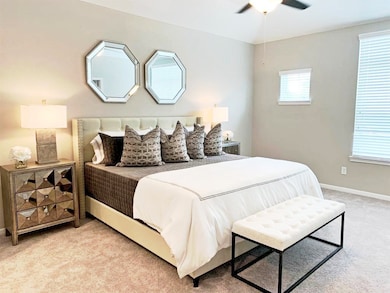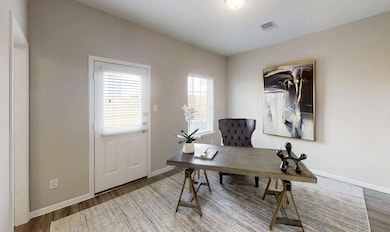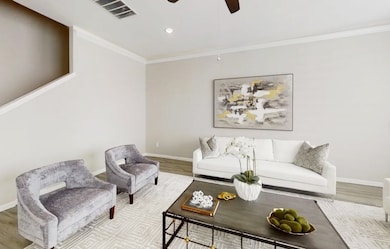5614 Woodbrook Way Houston, TX 77081
Gulfton NeighborhoodHighlights
- Traditional Architecture
- Walk-In Pantry
- 2 Car Attached Garage
- Bellaire High School Rated A
- Family Room Off Kitchen
- 3-minute walk to Joe Gaither Park
About This Home
Located between Bellaire and the Galleria, Edison Park is a micro-community of six single-family homes. Each of the four-bedroom patio homes is equipped with a sizable backyard, are zoned to the prestigious Bellaire High School, and are close to a plethora of nearby attractions, including tons of restaurant and dining options, the Houston Galleria, Memorial Park, the Houston Zoo, the Museum District, the Medical Center, and downtown Houston.
Home Details
Home Type
- Single Family
Est. Annual Taxes
- $10,291
Year Built
- Built in 2020
Parking
- 2 Car Attached Garage
Home Design
- Traditional Architecture
Interior Spaces
- 2,407 Sq Ft Home
- 3-Story Property
- Family Room Off Kitchen
- Combination Dining and Living Room
- Washer and Electric Dryer Hookup
Kitchen
- Walk-In Pantry
- Electric Oven
- Electric Cooktop
- <<microwave>>
- Dishwasher
- Disposal
Flooring
- Carpet
- Vinyl
Bedrooms and Bathrooms
- 4 Bedrooms
- Double Vanity
- <<tubWithShowerToken>>
Schools
- Cunningham Elementary School
- Long Middle School
- Bellaire High School
Utilities
- Central Heating and Cooling System
Listing and Financial Details
- Property Available on 1/30/25
- Long Term Lease
Community Details
Overview
- Tbd Management Association
- Edison Park Subdivision
Pet Policy
- Pet Deposit Required
- The building has rules on how big a pet can be within a unit
Security
- Controlled Access
Map
Source: Houston Association of REALTORS®
MLS Number: 32446809
APN: 1297640020011
- 5611 Woodbrook Way
- 4958 Edison Park Ln
- 5052 Glenmont Dr Unit F6
- 4811 Saxon St
- 4717 Saxon St
- 5001 Wedgewood Dr
- 816 Holton St
- 5326 Windswept Ln
- 806 Holton St
- 3525 Sage Rd Unit 805
- 3525 Sage Rd Unit 1204
- 3525 Sage Rd Unit 414
- 3525 Sage Rd Unit 813
- 3525 Sage Rd Unit 1703
- 3525 Sage Rd Unit 1502
- 3525 Sage Rd Unit 516
- 3525 Sage Rd Unit 1713
- 3525 Sage Rd Unit 403
- 3525 Sage Rd Unit 412
- 3525 Sage Rd Unit 1104
- 1111 Sheffield St
- 5612 S Rice Ave
- 5510 S Rice Ave
- 3363 Mccue Rd
- 4900 Loop Central Dr
- 3525 Sage Rd Unit 1115
- 3525 Sage Rd Unit 1204
- 3525 Sage Rd Unit 1116
- 3525 Sage Rd Unit 303
- 3525 Sage Rd Unit 1210
- 3525 Sage Rd Unit 1001
- 3525 Sage Rd Unit 1502
- 3525 Sage Rd Unit 1517
- 3525 Sage Rd Unit 1105
- 3525 Sage Rd Unit 1202
- 3525 Sage Rd Unit 407
- 3525 Sage Rd Unit 901
- 3525 Sage Rd Unit 1512
- 3525 Sage Rd Unit 1709
- 3525 Sage Rd Unit 1314

