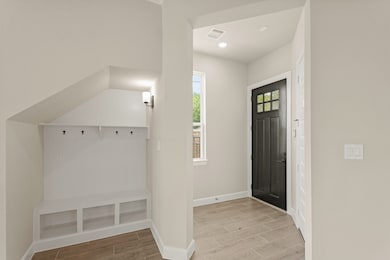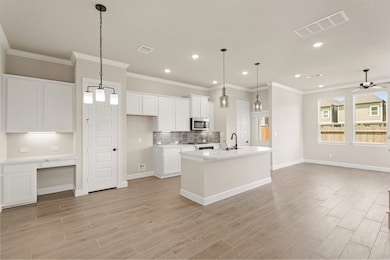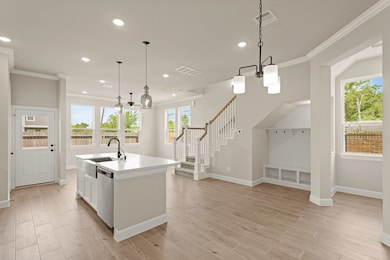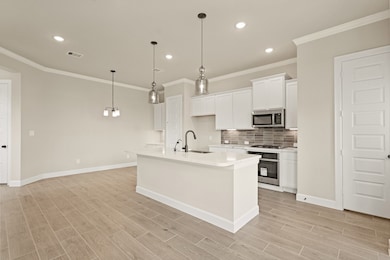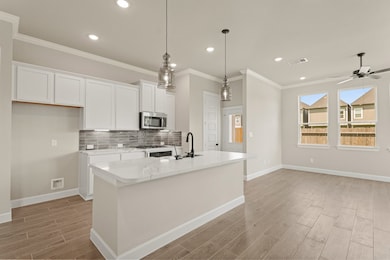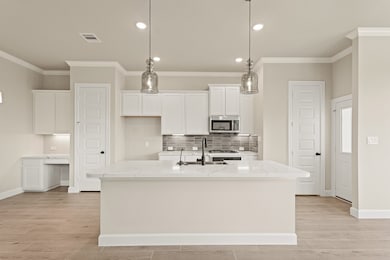
5617 Iris Harvest Dr Houston, TX 77091
Acres Homes NeighborhoodEstimated payment $2,452/month
Highlights
- Under Construction
- Deck
- Corner Lot
- Home Energy Rating Service (HERS) Rated Property
- Contemporary Architecture
- High Ceiling
About This Home
Welcome to Highland Grove! This Naples features 3 bedrooms, 2.5 baths, and 2 car garage. Well-equipped gourmet kitchen with designer cabinets and quartz countertops. Elegant dining area & great room - perfect for entertaining. Calming primary suite with sloped ceiling and massive walk-in closet. Primary luxury bath featuring dual sinks and soaker tub. 2 secondary bedrooms with hall bath on second floor. Covered patio ideal for outdoor enjoyment. Highland Grove is a private gated community with easy access to Hwy 290 and Loop 610, making it an easy commute to The Heights, Garden Oaks/Oak Forest and Downtown Houston. Offered by: K. Hovnanian of Houston II, L.L.C.
Open House Schedule
-
Saturday, July 26, 202512:00 to 4:00 pm7/26/2025 12:00:00 PM +00:007/26/2025 4:00:00 PM +00:00Please visit our sales center at 5616 Iris Harvest Drive, Houston, TX 77091 - 281-612-5661Add to Calendar
-
Sunday, July 27, 202512:00 to 4:00 pm7/27/2025 12:00:00 PM +00:007/27/2025 4:00:00 PM +00:00Please visit our sales center at 5616 Iris Harvest Drive, Houston, TX 77091 - 281-612-5661Add to Calendar
Home Details
Home Type
- Single Family
Year Built
- Built in 2025 | Under Construction
Lot Details
- 2,280 Sq Ft Lot
- Lot Dimensions are 30x76
- West Facing Home
- Back Yard Fenced
- Corner Lot
HOA Fees
- $163 Monthly HOA Fees
Parking
- 2 Car Attached Garage
Home Design
- Contemporary Architecture
- Slab Foundation
- Composition Roof
- Cement Siding
- Radiant Barrier
Interior Spaces
- 1,775 Sq Ft Home
- 2-Story Property
- High Ceiling
- Ceiling Fan
- Family Room Off Kitchen
- Living Room
- Breakfast Room
- Utility Room
- Washer and Gas Dryer Hookup
Kitchen
- Gas Oven
- Gas Cooktop
- Microwave
- Dishwasher
- Quartz Countertops
- Disposal
Flooring
- Carpet
- Tile
Bedrooms and Bathrooms
- 3 Bedrooms
- En-Suite Primary Bedroom
- Double Vanity
- Soaking Tub
- Bathtub with Shower
- Separate Shower
Home Security
- Prewired Security
- Fire and Smoke Detector
Eco-Friendly Details
- Home Energy Rating Service (HERS) Rated Property
- Energy-Efficient Windows with Low Emissivity
- Energy-Efficient HVAC
- Energy-Efficient Insulation
- Energy-Efficient Thermostat
Outdoor Features
- Deck
- Covered patio or porch
Schools
- Smith Elementary School
- Black Middle School
- Scarborough High School
Utilities
- Central Heating and Cooling System
- Heating System Uses Gas
- Programmable Thermostat
Community Details
Overview
- Inframark Association
- Built by K. Hovnanian Homes
- Highland Grove Subdivision
Security
- Controlled Access
Map
Home Values in the Area
Average Home Value in this Area
Property History
| Date | Event | Price | Change | Sq Ft Price |
|---|---|---|---|---|
| 06/23/2025 06/23/25 | Price Changed | $350,000 | -5.4% | $197 / Sq Ft |
| 05/19/2025 05/19/25 | Price Changed | $370,000 | -1.3% | $208 / Sq Ft |
| 05/15/2025 05/15/25 | Price Changed | $375,000 | -1.7% | $211 / Sq Ft |
| 05/07/2025 05/07/25 | Price Changed | $381,651 | +0.3% | $215 / Sq Ft |
| 03/11/2025 03/11/25 | For Sale | $380,651 | -- | $214 / Sq Ft |
Similar Homes in Houston, TX
Source: Houston Association of REALTORS®
MLS Number: 56258368
- 5612 Iris Harvest Dr
- 5610 Iris Harvest Dr
- 5614 Iris Harvest Dr
- 3207 Cedar Dawn Ln
- 5100 Balbo St
- 5615 Iris Harvest Dr
- 5703 Balbo St
- 4466 W Tidwell Rd
- 3318 Paul Quinn St
- 5609 Savyon Dr
- 3402 Paul Quinn St
- 5810 Balbo St
- 2915 Paul Quinn St
- 5626 Bertellis Ln
- 5624 Bertellis Ln
- 5622 Bertellis Ln
- 2911 Paul Quinn St
- 5839 Outer Banks St
- 4442 Oak Shadows Dr
- 5926 Manning Oaks St
- 3207 Cedar Dawn Ln
- 3119 Paul Quinn St
- 4450 W Tidwell Rd Unit A
- 2915 Paul Quinn St
- 2911 Paul Quinn St
- 4442 Oak Shadows Dr
- 2626 W Tidwell Rd Unit B
- 2603 Paul Quinn St
- 2609 Paul Quinn St
- 5710 Barbara Rose Ln
- 5722 Barbara Rose Ln
- 6115 de Campo St
- 2504 W Tidwell Rd Unit C
- 2410 Del Norte St
- 2303 W Tidwell Rd
- 6407 Nuben St
- 3406 Garapan St Unit B
- 3406 Garapan St Unit A
- 5310 Randon Rd
- 2220 Cortijo Place

