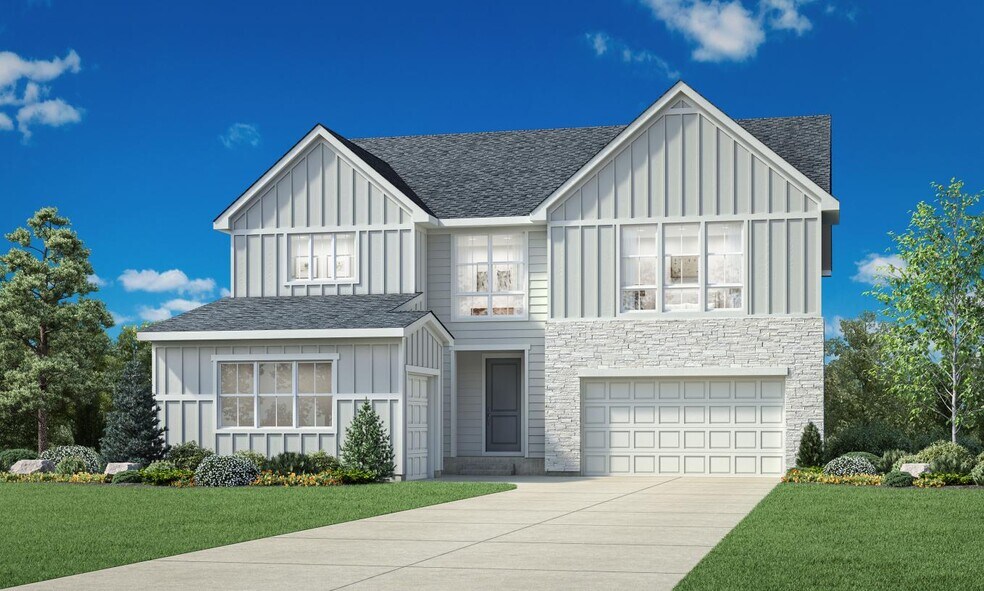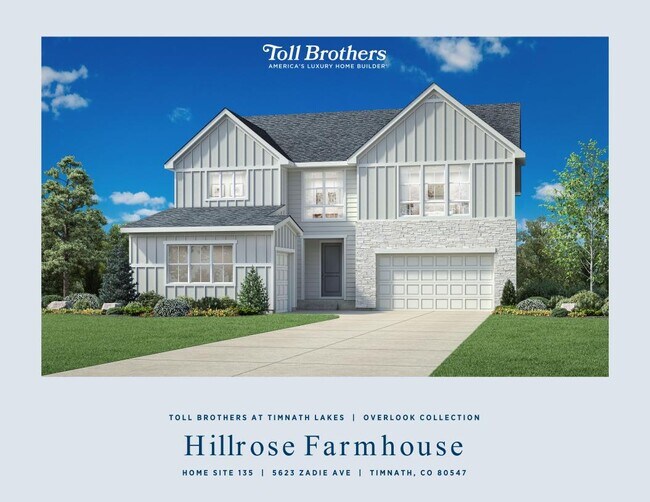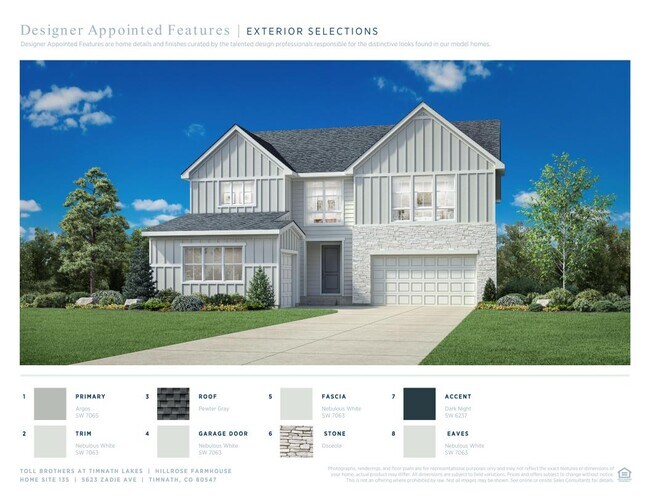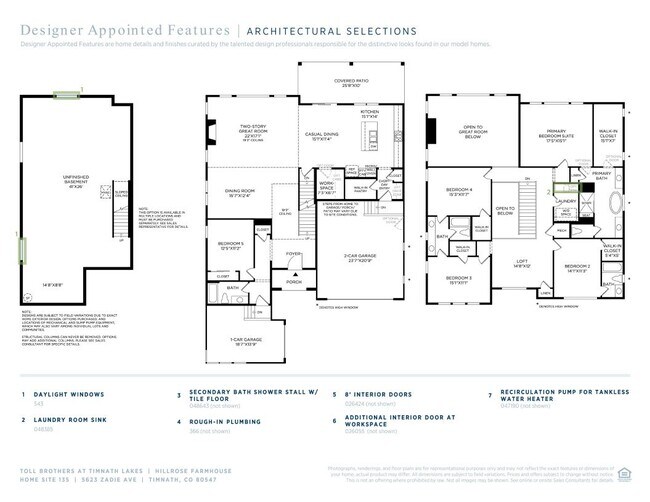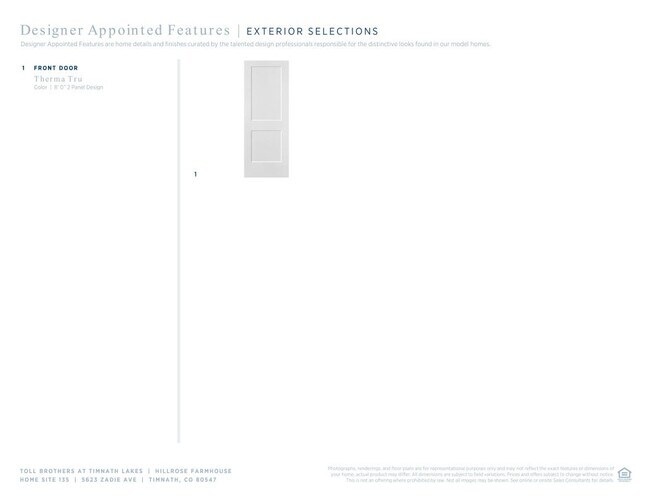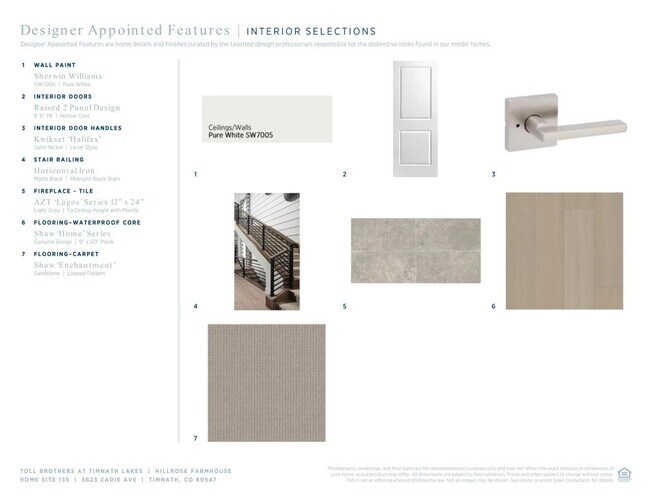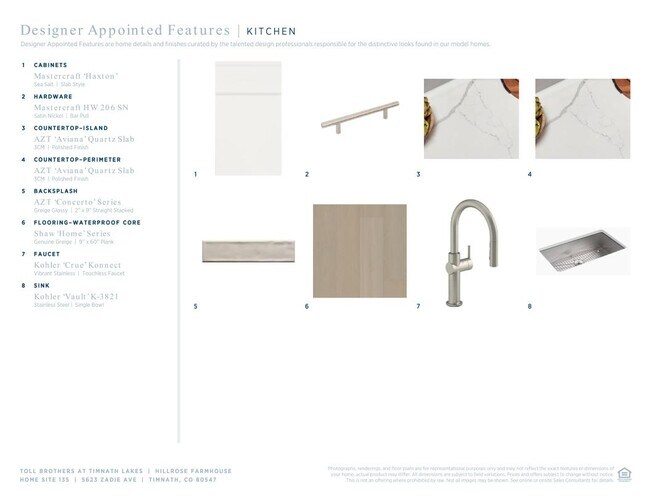
5623 Zadie Ave Timnath, CO 80547
Timnath Lakes - Overlook CollectionEstimated payment $5,634/month
Highlights
- New Construction
- Clubhouse
- Tennis Courts
- Community Lake
- Community Pool
- Community Garden
About This Home
This Hillrose Farmhouse boasts a curated design palette by California-based, award-winning Ryan Young Interiors. With a private guest suite, an open loft and railing, a two-story luxurious fireplace, 8' tall interior doors, a flexible workroom, and a main floor bedroom and full bathroom, all your needs will be met and your expectations surpassed. Located in the new Overlook phase, this homesite is just a few blocks from downtown Timnath, including Timnath Elementary School, a brewery, the post office, and the Poudre River Trail system. An unfinished basement with two windows and rough-in plumbing provides flexible future finished space or storage. Make this home yours today! Disclaimer: Photos are images only and should not be relied upon to confirm applicable features.
Home Details
Home Type
- Single Family
Parking
- 3 Car Garage
Home Design
- New Construction
Interior Spaces
- 2-Story Property
- Fireplace
- Dining Room
- Basement
Bedrooms and Bathrooms
- 5 Bedrooms
- 4 Full Bathrooms
Community Details
Overview
- Community Lake
- Greenbelt
Amenities
- Community Garden
- Clubhouse
- Community Center
Recreation
- Tennis Courts
- Community Playground
- Community Pool
- Park
- Trails
Map
Other Move In Ready Homes in Timnath Lakes - Overlook Collection
About the Builder
- 4017 Kern St
- Timnath Lakes - Overlook Collection
- Timnath Lakes - Summit Collection
- 4293 Mountain Shadow Way
- 4801 E Harmony Rd
- 6739 Morning Song Ct
- 6719 Morning Song Ct
- Trailside on Harmony - Trailside Alley Load
- 6729 Morning Song Ct
- 6720 Morning Song Ct
- Timnath Ranch - Townhomes
- Timnath Ranch - Wilder
- 3650 Tall Grass Ct
- 3711 Tall Grass Ct
- 3794 Tall Grass Ct
- Trailside on Harmony - Trailside Story Collection
- 201 E Harmony Rd
- 3684 Loggers Ln Unit 3
- 5516 Owl Hoot Dr Unit 3
- 3614 Loggers Ln Unit 3
