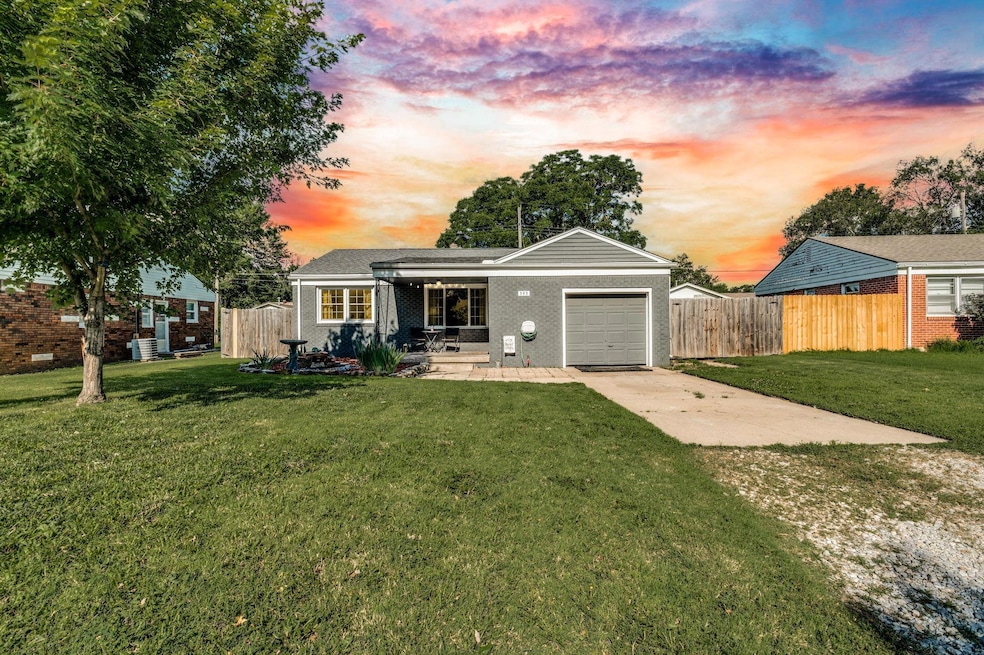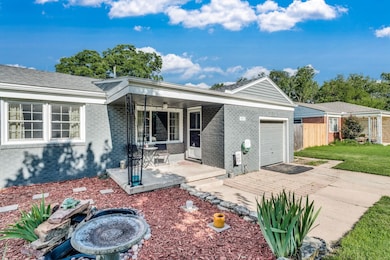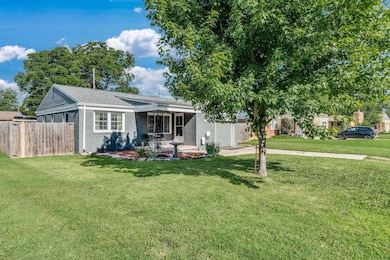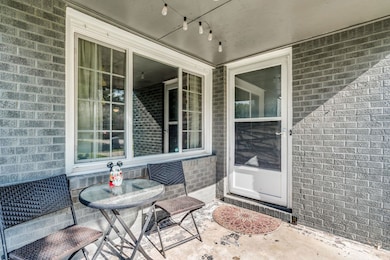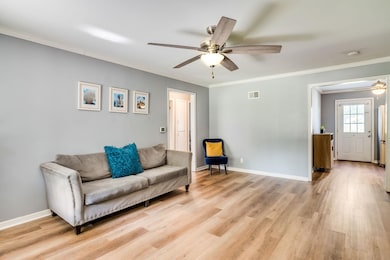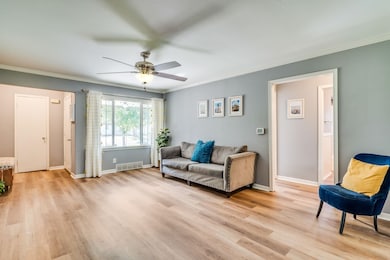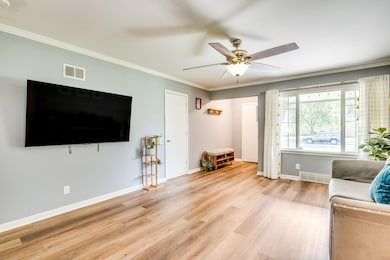
Estimated payment $1,172/month
Highlights
- No HOA
- 1 Car Attached Garage
- Covered Deck
- Covered patio or porch
- Eat-In Kitchen
- Living Room
About This Home
you won't want to miss this 3 bedroom ranch with large bathroom and a Garage! New Flooring throughout, fresh paint, new plumbing in kitchen and separate laundry room. Garage is painted and floors have new Epoxy. Newer lighting and fans, new electrical switches and sockets. Custom Built cabinetry, cown molding. Walk to Swaney Elementary and park, bowling alley and more!
Listing Agent
Berkshire Hathaway PenFed Realty Brokerage Phone: 316-655-8110 License #SP00051331 Listed on: 06/28/2025

Home Details
Home Type
- Single Family
Est. Annual Taxes
- $2,407
Year Built
- Built in 1954
Parking
- 1 Car Attached Garage
Home Design
- Composition Roof
Interior Spaces
- 1,306 Sq Ft Home
- 1-Story Property
- Living Room
- Laminate Flooring
- Washer
Kitchen
- Eat-In Kitchen
- Dishwasher
- Disposal
Bedrooms and Bathrooms
- 3 Bedrooms
- 1 Full Bathroom
Outdoor Features
- Covered Deck
- Covered patio or porch
Schools
- Swaney Elementary School
- Derby High School
Additional Features
- 6,970 Sq Ft Lot
- Forced Air Heating and Cooling System
Community Details
- No Home Owners Association
- Sunney Dell Subdivision
Listing and Financial Details
- Assessor Parcel Number 241-12-0-42-04-014.00
Map
Home Values in the Area
Average Home Value in this Area
Tax History
| Year | Tax Paid | Tax Assessment Tax Assessment Total Assessment is a certain percentage of the fair market value that is determined by local assessors to be the total taxable value of land and additions on the property. | Land | Improvement |
|---|---|---|---|---|
| 2023 | $2,407 | $16,020 | $2,116 | $13,904 |
| 2022 | $1,934 | $13,927 | $2,001 | $11,926 |
| 2021 | $1,654 | $11,638 | $2,001 | $9,637 |
| 2020 | $1,518 | $10,672 | $2,001 | $8,671 |
| 2019 | $1,434 | $10,086 | $2,001 | $8,085 |
| 2018 | $1,334 | $9,430 | $1,587 | $7,843 |
| 2017 | $1,287 | $0 | $0 | $0 |
| 2016 | $1,235 | $0 | $0 | $0 |
| 2015 | $1,251 | $0 | $0 | $0 |
| 2014 | $1,143 | $0 | $0 | $0 |
Property History
| Date | Event | Price | Change | Sq Ft Price |
|---|---|---|---|---|
| 07/01/2025 07/01/25 | Pending | -- | -- | -- |
| 06/28/2025 06/28/25 | For Sale | $175,000 | +56.3% | $134 / Sq Ft |
| 08/26/2019 08/26/19 | Sold | -- | -- | -- |
| 07/26/2019 07/26/19 | Pending | -- | -- | -- |
| 07/19/2019 07/19/19 | For Sale | $112,000 | -- | $86 / Sq Ft |
Purchase History
| Date | Type | Sale Price | Title Company |
|---|---|---|---|
| Warranty Deed | -- | Security 1St Title Llc |
Mortgage History
| Date | Status | Loan Amount | Loan Type |
|---|---|---|---|
| Open | $102,820 | New Conventional | |
| Previous Owner | $18,249 | Unknown |
Similar Homes in Derby, KS
Source: South Central Kansas MLS
MLS Number: 657767
APN: 241-12-0-42-04-014.00
- 510 S Derby Ave
- 300 E Sunnydell St
- 349 S Lakeview Dr
- 755 S Riverview Ave
- 218 E Washington St
- 1107 S Hilltop Rd
- 811 E Rushwood Ct
- 200 S Lauber Ln
- 841 E Cedarbrook Rd
- 630 E Madison Dr
- 607 S Partridge Ln
- 1001 E Hawthorne Ct
- 1101 E Rushwood Dr
- 821 N Kokomo Ave
- 1425 E Pheasant Run St
- 1438 S Hilltop Rd
- 1540 S Krista Ln
- 909 N Kokomo Ave
- 609 N Willow Dr
- 617 N Willow Dr
