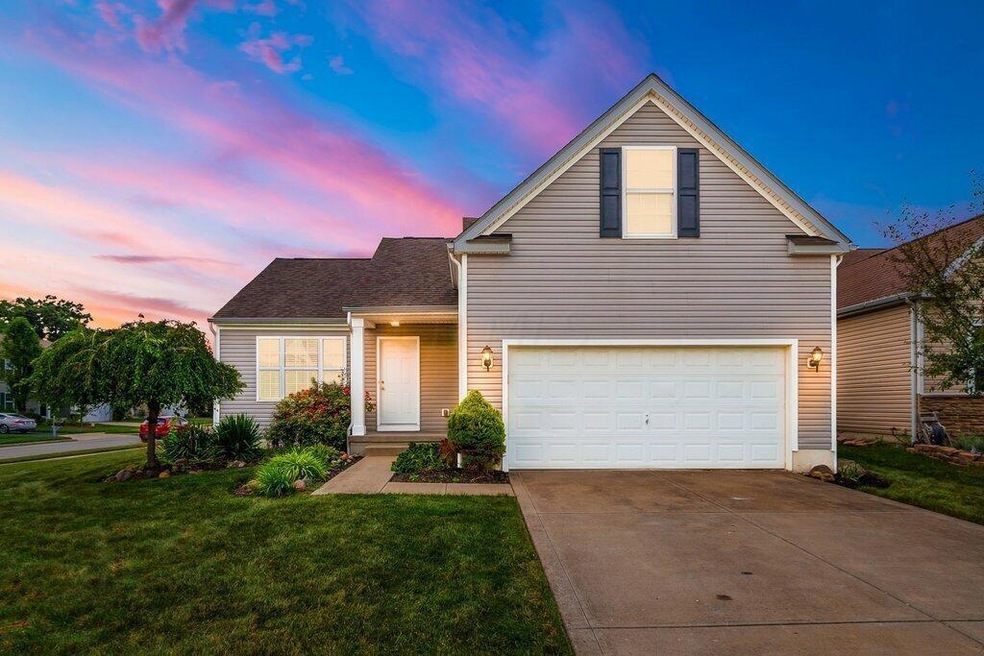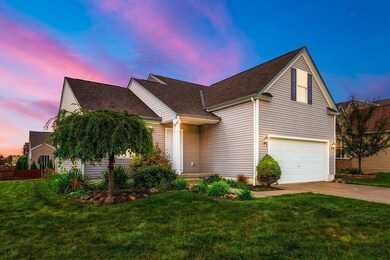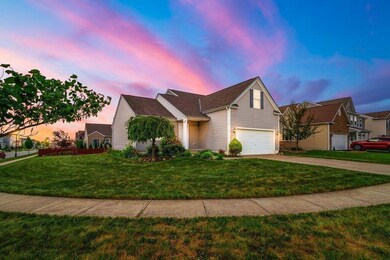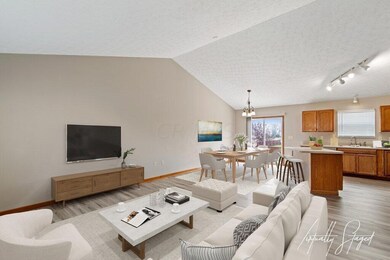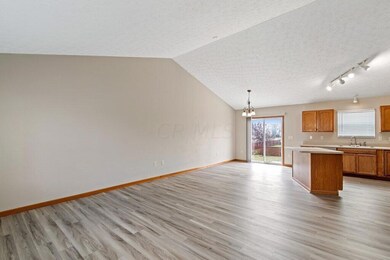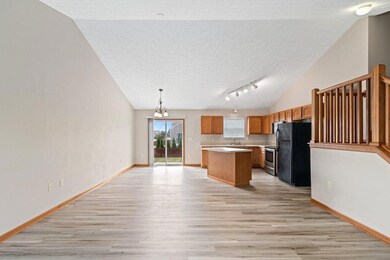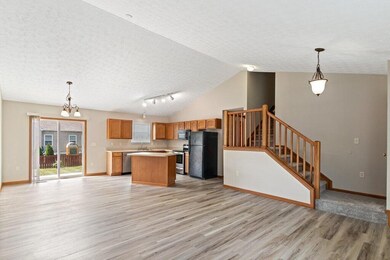
563 Slaybaugh Dr Blacklick, OH 43004
East Broad NeighborhoodEstimated Value: $327,000 - $367,000
Highlights
- Main Floor Primary Bedroom
- 2 Car Attached Garage
- Ceramic Tile Flooring
- Great Room
- Patio
- Forced Air Heating and Cooling System
About This Home
As of September 2022This beautiful home has gone through a total transformation in an effort to make it ''move in ready'' for it's next loving owner! Seller's did not want the Buyer's to have to lift a finger and have installed new flooring throughout, and freshly painted throughout! Other recent improvements include: new toilets, new blinds, new microwave, new vanity in Owner's bath, new tub surround in upstairs full bath, new kitchen counters, new base cabinets in kitchen, new 6 panel solid doors, new sliding closet doors, and more!!
Other special features include: island kitchen, 9 foot ceilings in the full basement, 2 tier stamped concrete back patio, large corner lot with vegetable garden, first floor laundry, 2 car garage, 4 true bedrooms, and a first floor owner's bedroom!!
Last Agent to Sell the Property
Cutler Real Estate License #362459 Listed on: 08/20/2022

Home Details
Home Type
- Single Family
Est. Annual Taxes
- $5,146
Year Built
- Built in 2008
Lot Details
- 8,276
HOA Fees
- $10 Monthly HOA Fees
Parking
- 2 Car Attached Garage
Home Design
- Block Foundation
- Vinyl Siding
Interior Spaces
- 1,700 Sq Ft Home
- 2-Story Property
- Insulated Windows
- Great Room
- Basement
- Recreation or Family Area in Basement
- Laundry on main level
Kitchen
- Electric Range
- Microwave
- Dishwasher
Flooring
- Carpet
- Laminate
- Ceramic Tile
Bedrooms and Bathrooms
- 4 Bedrooms | 1 Primary Bedroom on Main
Utilities
- Forced Air Heating and Cooling System
- Heating System Uses Gas
Additional Features
- Patio
- 8,276 Sq Ft Lot
Community Details
- Association Phone (877) 405-1089
- Omni HOA
Listing and Financial Details
- Assessor Parcel Number 175-277750
Ownership History
Purchase Details
Home Financials for this Owner
Home Financials are based on the most recent Mortgage that was taken out on this home.Purchase Details
Home Financials for this Owner
Home Financials are based on the most recent Mortgage that was taken out on this home.Purchase Details
Similar Homes in the area
Home Values in the Area
Average Home Value in this Area
Purchase History
| Date | Buyer | Sale Price | Title Company |
|---|---|---|---|
| Effah Bright | $322,500 | Title One | |
| Castle James B | $157,900 | Title First | |
| Rockford Homes Inc | -- | -- |
Mortgage History
| Date | Status | Borrower | Loan Amount |
|---|---|---|---|
| Open | Effah Bright | $316,658 | |
| Previous Owner | Castle James B | $60,000 | |
| Previous Owner | Rockford Homes Inc | $25,000,000 |
Property History
| Date | Event | Price | Change | Sq Ft Price |
|---|---|---|---|---|
| 09/23/2022 09/23/22 | Sold | $322,500 | -0.8% | $190 / Sq Ft |
| 08/20/2022 08/20/22 | For Sale | $325,000 | -- | $191 / Sq Ft |
Tax History Compared to Growth
Tax History
| Year | Tax Paid | Tax Assessment Tax Assessment Total Assessment is a certain percentage of the fair market value that is determined by local assessors to be the total taxable value of land and additions on the property. | Land | Improvement |
|---|---|---|---|---|
| 2024 | $5,658 | $97,480 | $30,630 | $66,850 |
| 2023 | $5,789 | $97,475 | $30,625 | $66,850 |
| 2022 | $5,276 | $74,240 | $17,500 | $56,740 |
| 2021 | $5,146 | $74,240 | $17,500 | $56,740 |
| 2020 | $5,129 | $74,240 | $17,500 | $56,740 |
| 2019 | $4,428 | $58,800 | $14,000 | $44,800 |
| 2018 | $3,927 | $55,580 | $14,000 | $41,580 |
| 2017 | $4,341 | $55,580 | $14,000 | $41,580 |
| 2016 | $3,641 | $45,470 | $10,570 | $34,900 |
| 2015 | $3,644 | $45,470 | $10,570 | $34,900 |
| 2014 | $3,662 | $45,470 | $10,570 | $34,900 |
| 2013 | $1,939 | $47,845 | $11,130 | $36,715 |
Agents Affiliated with this Home
-
Chris Rosen

Seller's Agent in 2022
Chris Rosen
Cutler Real Estate
(614) 582-8833
7 in this area
121 Total Sales
-
Jovanda Curry

Buyer's Agent in 2022
Jovanda Curry
Key Realty
(614) 831-0689
1 in this area
12 Total Sales
Map
Source: Columbus and Central Ohio Regional MLS
MLS Number: 222031394
APN: 175-277750
- 582 Slaybaugh Dr
- 596 Altona Dr
- 573 Altona Dr
- 7684 Farm Hill Dr
- 7873 Beamish Way Unit 12-C
- 668 Bideford Ave Unit 11-C
- 7895 Chapel Stone Rd
- 605 Kingshurst Dr
- 7805 Crawford Farms Dr
- 7920 Chapel Stone Rd
- 7950 Chapel Stone Rd Unit 3A
- 700 Wadebridge Dr Unit 2-C
- 388 Rocky Springs Dr
- 7619 Rippingale St
- 7622 Elgin Trail Dr
- 7589 Swindon St
- 547 Marcum Rd
- 267 Brueghel Rd
- 302 Streamwater Ct
- 216 Brueghel Rd
- 563 Slaybaugh Dr
- 569 Slaybaugh Dr
- 575 Slaybaugh Dr
- 572 Altona Dr
- 578 Altona Dr
- 564 Slaybaugh Dr
- 7769 Hazelton St Unit DOR73
- 7769 Hazelton St
- 7775 Hazelton St
- 7763 Hazelton St
- 581 Slaybaugh Dr
- 584 Altona Dr
- 570 Slaybaugh Dr
- 570 Slaybaugh Dr Unit DOR68
- 7757 Hazelton St
- 576 Slaybaugh Dr
- 7781 Hazelton St
- 558 Slaybaugh Dr
- 590 Altona Dr
- 587 Slaybaugh Dr
