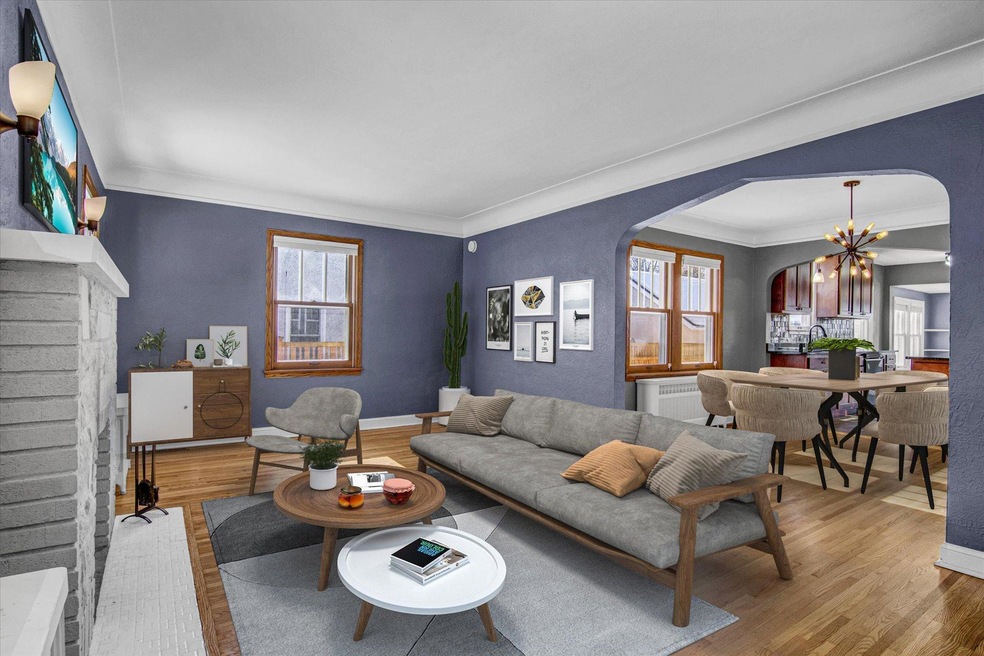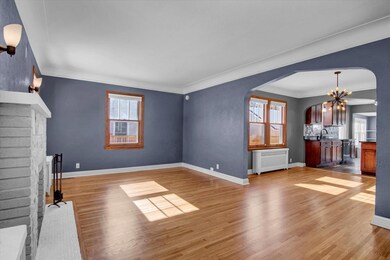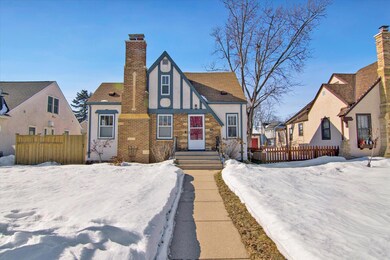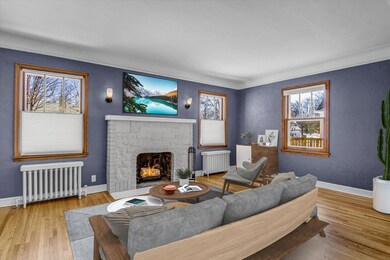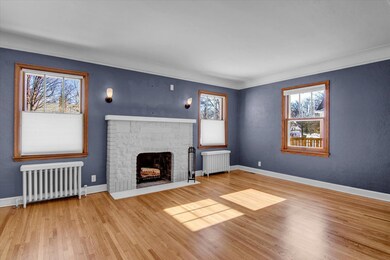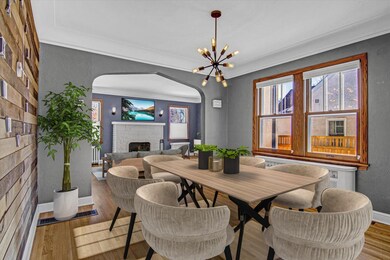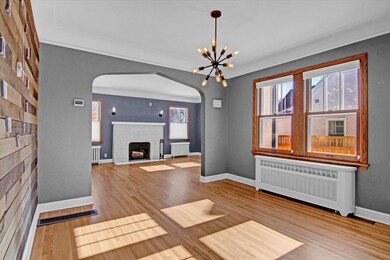
5640 11th Ave S Minneapolis, MN 55417
Diamond Lake NeighborhoodEstimated Value: $519,000 - $589,145
Highlights
- Main Floor Primary Bedroom
- Home Office
- The kitchen features windows
- No HOA
- Stainless Steel Appliances
- 3 Car Attached Garage
About This Home
As of May 2023When you enter you’ll notice abundant light, the refinished hardwood floors and open floor plan. The woodburning fireplace is in safe working order so cozy up in your living room on cold winter evenings. The updated kitchen features granite countertops, black stainless steel appliances, soft close drawers and abuts a multi use space; create a reading nook, gaming area or mudroom. Just off the dining room you have two spacious bedrooms and a full bath. Head upstairs to your large secluded primary bedroom that is every homeowners dream with updated bathroom, a walk-in closet and ample storage. You don’t always find basements with 7 and 1/2 foot ceiling height. There is so much space to make this family room your entertainment zone and add a home office. The fully fenced south facing private back yard has room to play or garden, and features a new cobblestone patio and stairs. A newer two car detached garage with potential to create a gym or other living space in attached one car garage.
Home Details
Home Type
- Single Family
Est. Annual Taxes
- $7,472
Year Built
- Built in 1936
Lot Details
- 6,098 Sq Ft Lot
- Lot Dimensions are 50 x 124 x 50 x 124
- Property is Fully Fenced
- Privacy Fence
- Wood Fence
Parking
- 3 Car Attached Garage
- Garage Door Opener
Home Design
- Pitched Roof
Interior Spaces
- 1.5-Story Property
- Wood Burning Fireplace
- Brick Fireplace
- Family Room with Fireplace
- Living Room with Fireplace
- Home Office
Kitchen
- Range
- Microwave
- Dishwasher
- Stainless Steel Appliances
- Disposal
- The kitchen features windows
Bedrooms and Bathrooms
- 3 Bedrooms
- Primary Bedroom on Main
- 2 Full Bathrooms
Laundry
- Dryer
- Washer
Finished Basement
- Basement Fills Entire Space Under The House
- Natural lighting in basement
Outdoor Features
- Patio
Utilities
- Forced Air Heating and Cooling System
- Boiler Heating System
- 100 Amp Service
Community Details
- No Home Owners Association
- Edgewater On Nokomis 2Nd Add Subdivision
Listing and Financial Details
- Assessor Parcel Number 2302824240035
Ownership History
Purchase Details
Home Financials for this Owner
Home Financials are based on the most recent Mortgage that was taken out on this home.Purchase Details
Home Financials for this Owner
Home Financials are based on the most recent Mortgage that was taken out on this home.Purchase Details
Home Financials for this Owner
Home Financials are based on the most recent Mortgage that was taken out on this home.Purchase Details
Home Financials for this Owner
Home Financials are based on the most recent Mortgage that was taken out on this home.Purchase Details
Home Financials for this Owner
Home Financials are based on the most recent Mortgage that was taken out on this home.Similar Homes in Minneapolis, MN
Home Values in the Area
Average Home Value in this Area
Purchase History
| Date | Buyer | Sale Price | Title Company |
|---|---|---|---|
| Bjorklund Joseph | $517,000 | Executive Title | |
| Mack Katelyn | $543,500 | Burnet Title | |
| Gorton Joshua | $415,000 | Burnet Title | |
| Karkela Margit J | -- | Burnet Title | |
| Willow Creek Development Group Llc | $230,000 | Guaranty Title Inc |
Mortgage History
| Date | Status | Borrower | Loan Amount |
|---|---|---|---|
| Open | Bjorklund Joseph | $517,000 | |
| Previous Owner | Mack Katelyn | $489,150 | |
| Previous Owner | Gorton Joshua | $348,180 | |
| Previous Owner | Gorton Joshua | $311,250 | |
| Previous Owner | Karkela Margit J | $339,300 | |
| Previous Owner | Willow Creek Development Group Llc | $224,000 |
Property History
| Date | Event | Price | Change | Sq Ft Price |
|---|---|---|---|---|
| 05/02/2023 05/02/23 | Sold | $517,000 | 0.0% | $199 / Sq Ft |
| 03/28/2023 03/28/23 | Pending | -- | -- | -- |
| 03/20/2023 03/20/23 | Off Market | $517,000 | -- | -- |
| 03/01/2023 03/01/23 | Price Changed | $539,000 | -1.8% | $207 / Sq Ft |
| 02/16/2023 02/16/23 | For Sale | $549,000 | +138.7% | $211 / Sq Ft |
| 06/28/2012 06/28/12 | Sold | $230,000 | 0.0% | $121 / Sq Ft |
| 06/07/2012 06/07/12 | Pending | -- | -- | -- |
| 05/25/2012 05/25/12 | For Sale | $230,000 | -- | $121 / Sq Ft |
Tax History Compared to Growth
Tax History
| Year | Tax Paid | Tax Assessment Tax Assessment Total Assessment is a certain percentage of the fair market value that is determined by local assessors to be the total taxable value of land and additions on the property. | Land | Improvement |
|---|---|---|---|---|
| 2023 | $7,950 | $590,000 | $188,000 | $402,000 |
| 2022 | $7,472 | $576,000 | $171,000 | $405,000 |
| 2021 | $6,522 | $532,000 | $152,000 | $380,000 |
| 2020 | $6,599 | $487,000 | $87,800 | $399,200 |
| 2019 | $6,475 | $455,000 | $69,000 | $386,000 |
| 2018 | $6,019 | $433,500 | $69,000 | $364,500 |
| 2017 | $5,709 | $374,000 | $62,700 | $311,300 |
| 2016 | $5,215 | $334,500 | $62,700 | $271,800 |
| 2015 | $5,783 | $352,000 | $62,700 | $289,300 |
| 2014 | -- | $335,000 | $62,700 | $272,300 |
Agents Affiliated with this Home
-
Travis Sagedahl

Seller's Agent in 2023
Travis Sagedahl
Sagedahl Realty
(612) 325-5360
2 in this area
116 Total Sales
-
Mark O'Hern

Buyer's Agent in 2023
Mark O'Hern
Edina Realty, Inc.
(612) 743-6494
1 in this area
112 Total Sales
-
L
Seller's Agent in 2012
Lisa Dunn
RE/MAX
-
K
Buyer's Agent in 2012
Kevin Curtis
RE/MAX
Map
Source: NorthstarMLS
MLS Number: 6333507
APN: 23-028-24-24-0035
- 5708 12th Ave S
- 5715 Elliot Ave
- 5645 13th Ave S
- 5829 12th Ave S
- 5525 Columbus Ave
- 5429 14th Ave S
- 5437 Park Ave
- 5708 16th Ave S
- 5908 Park Ave
- 1616 E 57th St
- 5352 Columbus Ave
- 6016 14th Ave S
- 6021 14th Ave S
- 5321 Park Ave
- 5247 13th Ave S
- 5305 Portland Ave
- 6120 Loren Dr
- 617 E 61st St
- 5140 13th Ave S
- 5749 Longfellow Ave
- 5640 11th Ave S
- 5640 5640 11th-Avenue-s
- 5636 11th Ave S
- 5644 11th Ave S
- 5632 11th Ave S
- 5641 10th Ave S
- 5637 10th Ave S
- 5645 10th Ave S
- 5628 11th Ave S
- 5633 10th Ave S
- 5700 11th Ave S
- 5641 11th Ave S
- 5645 11th Ave S
- 5637 11th Ave S
- 5624 11th Ave S
- 5629 10th Ave S
- 5633 11th Ave S
- 5704 11th Ave S
- 5701 10th Ave S
- 5641 5641 10th-Avenue-s
