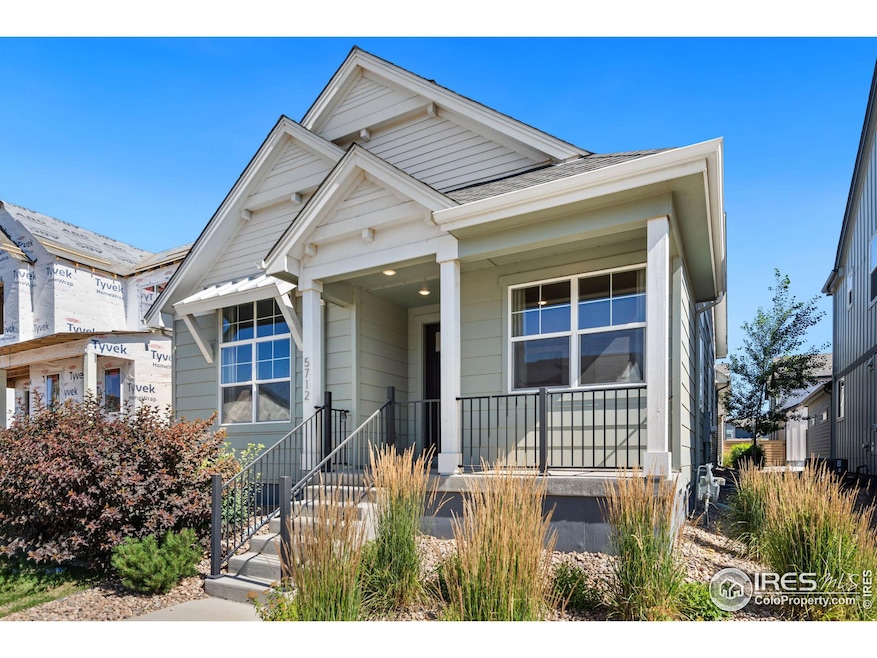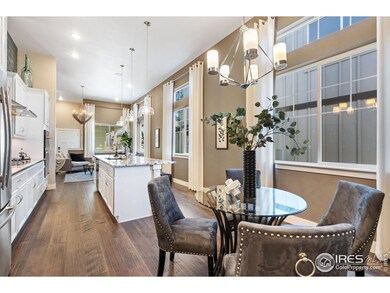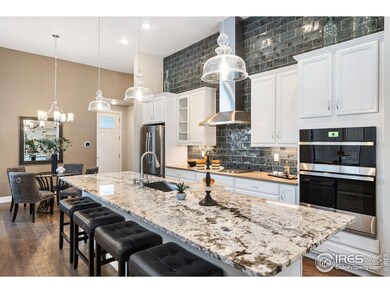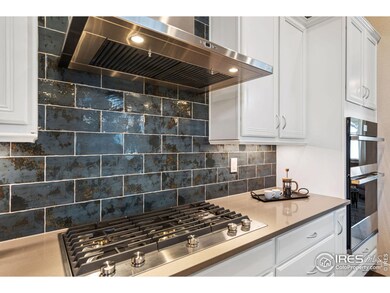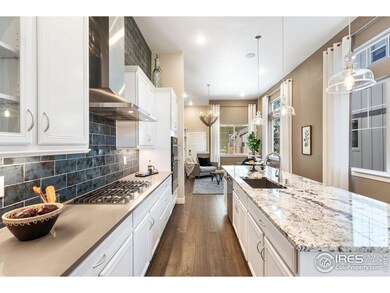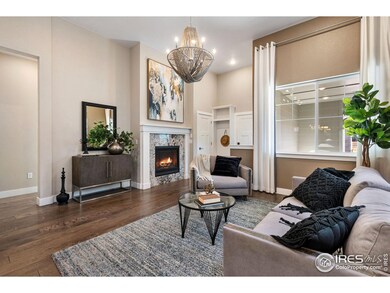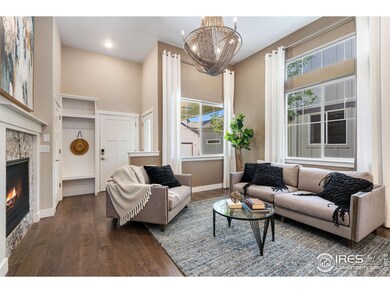
5712 Jedidiah Dr Timnath, CO 80547
Highlights
- City View
- Contemporary Architecture
- Cathedral Ceiling
- Open Floorplan
- Engineered Wood Flooring
- No HOA
About This Home
As of October 2024Nestled in Trailside at Harmony and close to popular bike paths and walkable conveniences, this stunning former model home with luxury features is sure to please. Enjoy engineered hardwood floors and soaring 12-foot ceilings on the main level along with a private study. The chef's deluxe kitchen is a culinary dream, complete with a gas cooktop, vent hood, and a massive island perfect for entertaining. Cozy up by the gas fireplace in the spacious living area or step outside to the covered patio, ideal for outdoor gatherings. The beautifully landscaped, low-maintenance yard offers serene beauty without hassle. This home also boasts an oversized, finished, and insulated 2-car garage. All bathrooms are adorned with floor-to-ceiling tile in the tub and shower areas, adding a touch of elegance. Don't miss the opportunity to own this meticulously designed home with all of the bells and whistles along with park, pool, and splash pad just steps away!
Home Details
Home Type
- Single Family
Est. Annual Taxes
- $5,559
Year Built
- Built in 2019
Lot Details
- 3,800 Sq Ft Lot
- South Facing Home
- Level Lot
- Sprinkler System
Parking
- 2 Car Attached Garage
- Alley Access
Home Design
- Contemporary Architecture
- Wood Frame Construction
- Composition Roof
Interior Spaces
- 1,965 Sq Ft Home
- 1-Story Property
- Open Floorplan
- Cathedral Ceiling
- Gas Fireplace
- Window Treatments
- Family Room
- Living Room with Fireplace
- Home Office
- City Views
- Basement Fills Entire Space Under The House
- Laundry on main level
Kitchen
- Eat-In Kitchen
- Double Oven
- Gas Oven or Range
- Microwave
- Dishwasher
- Kitchen Island
- Disposal
Flooring
- Engineered Wood
- Carpet
Bedrooms and Bathrooms
- 3 Bedrooms
- Walk-In Closet
Outdoor Features
- Patio
- Exterior Lighting
Schools
- Timnath Elementary School
- Timnath Middle-High School
Utilities
- Forced Air Heating and Cooling System
- High Speed Internet
- Cable TV Available
Listing and Financial Details
- Assessor Parcel Number R1668984
Community Details
Overview
- No Home Owners Association
- Association fees include common amenities, management
- Trailside On Harmony Subdivision
Recreation
- Tennis Courts
- Community Playground
- Community Pool
- Park
- Hiking Trails
Ownership History
Purchase Details
Home Financials for this Owner
Home Financials are based on the most recent Mortgage that was taken out on this home.Purchase Details
Similar Homes in Timnath, CO
Home Values in the Area
Average Home Value in this Area
Purchase History
| Date | Type | Sale Price | Title Company |
|---|---|---|---|
| Special Warranty Deed | $561,585 | None Listed On Document | |
| Special Warranty Deed | $520,000 | Heritage Title Co | |
| Special Warranty Deed | $520,000 | None Listed On Document |
Mortgage History
| Date | Status | Loan Amount | Loan Type |
|---|---|---|---|
| Open | $299,000 | New Conventional |
Property History
| Date | Event | Price | Change | Sq Ft Price |
|---|---|---|---|---|
| 10/04/2024 10/04/24 | Sold | $561,585 | -3.0% | $286 / Sq Ft |
| 08/23/2024 08/23/24 | Price Changed | $579,000 | -2.7% | $295 / Sq Ft |
| 07/31/2024 07/31/24 | Price Changed | $595,000 | -5.4% | $303 / Sq Ft |
| 07/11/2024 07/11/24 | For Sale | $629,000 | -- | $320 / Sq Ft |
Tax History Compared to Growth
Tax History
| Year | Tax Paid | Tax Assessment Tax Assessment Total Assessment is a certain percentage of the fair market value that is determined by local assessors to be the total taxable value of land and additions on the property. | Land | Improvement |
|---|---|---|---|---|
| 2025 | $5,727 | $38,586 | $10,707 | $27,879 |
| 2024 | $5,559 | $38,586 | $10,707 | $27,879 |
| 2022 | $4,474 | $28,516 | $9,237 | $19,279 |
| 2021 | $4,474 | $29,336 | $9,502 | $19,834 |
| 2020 | $2,971 | $19,406 | $7,508 | $11,898 |
| 2019 | $385 | $2,511 | $2,511 | $0 |
| 2018 | $7 | $17 | $17 | $0 |
Agents Affiliated with this Home
-
Eric Stashak

Seller's Agent in 2024
Eric Stashak
Keller Williams-DTC
(970) 449-7100
135 Total Sales
-
Andria Porter-Stashak

Seller Co-Listing Agent in 2024
Andria Porter-Stashak
Keller Williams-DTC
(719) 440-1774
162 Total Sales
-
Josh Sturgis

Buyer's Agent in 2024
Josh Sturgis
Group Centerra
(970) 556-5305
112 Total Sales
Map
Source: IRES MLS
MLS Number: 1013677
APN: 86021-08-022
- 5018 Leopold Ln
- 4812 Bourgmont Ct
- 5071 Blanchette St
- 5962 Rendezvous Pkwy
- 6129 Zebulon Place
- 5085 Blanchette St
- 5789 Champlain Dr
- 5741 Isabella Ave
- 4794 Champlain Dr
- 4523 Parkline St
- 5006 Rendezvous Pkwy
- 4510 Burl St
- 4504 Burl St
- 5057 Mckinnon Ct
- 4499 Parkline St
- 5063 Mckinnon Ct
- 4517 Parkline St
- 4511 Parkline St
- 4505 Parkline St
- 4492 Burl St
