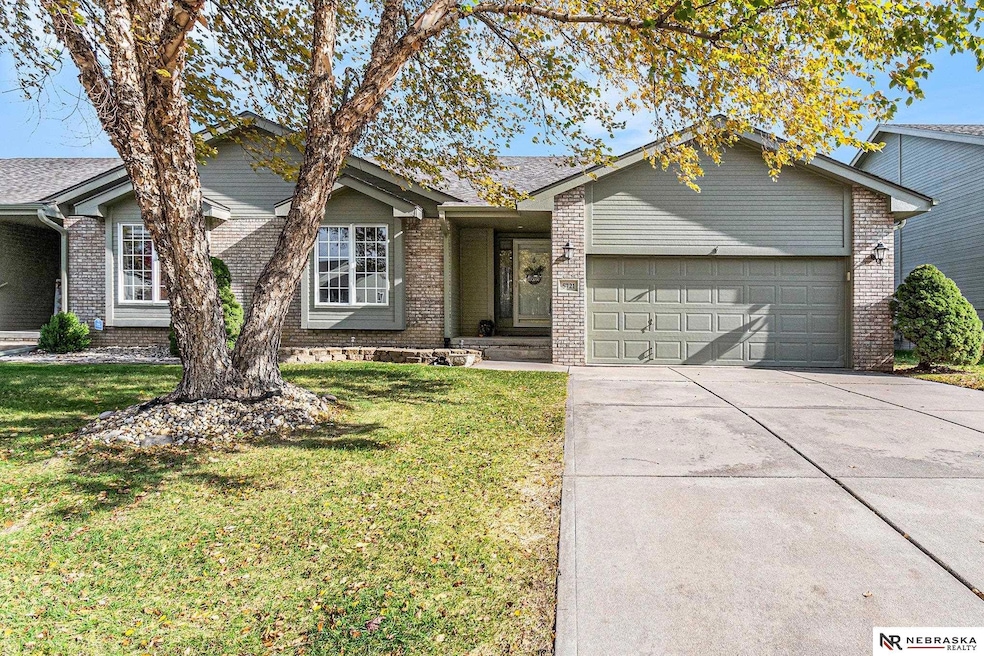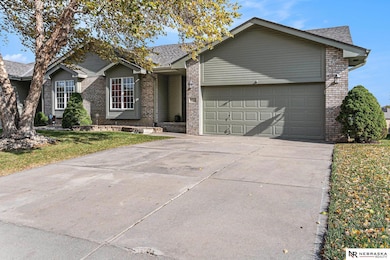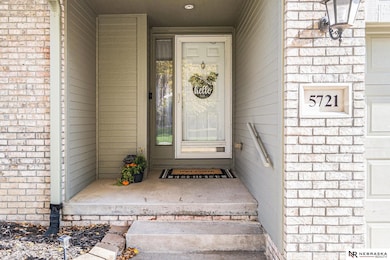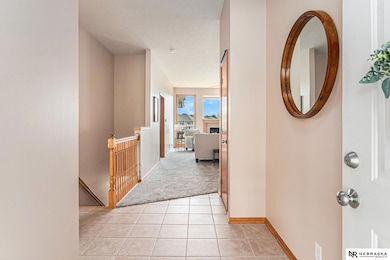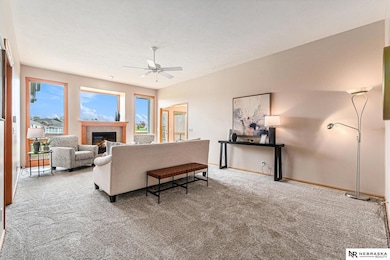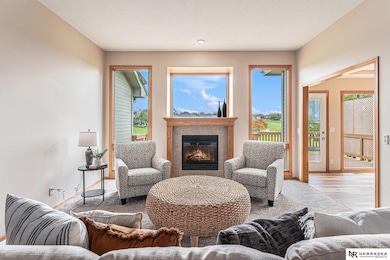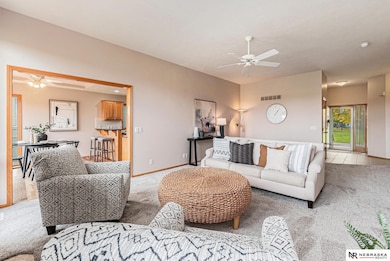Estimated payment $2,241/month
Highlights
- On Golf Course
- Deck
- Cathedral Ceiling
- Bennington High School Rated A-
- Ranch Style House
- Porch
About This Home
OPEN SAT/SUN. PRE-INSPECTED and move-in ready! This spacious walkout ranch townhome offers peaceful views of Stone Creek's Sandstone golf course's natural grasses and open sky. Freshly painted with main floor new carpet and LVP, the home shines with pride of ownership. The east-facing living spaces fill the area with gentle light through oversized windows, while the large deck and shaded patio invite you to relax with morning coffee or entertain a crowd. Cozy up to the warm fireplace or luxuriate in the whirlpool tub in the generous primary ensuite. With over 2,300 finished sq ft, there’s room for everyone—three bedrooms, three baths, and a comfortable lower level layout just perfect for guests or hobbies. This friendly, active neighborhood makes it easy to feel at home, and the affordable HOA covers lawn care, snow removal, and exterior paint every seven years. Low maintenance and easy living on a championship course with a winning location —come and see!
Listing Agent
Nebraska Realty Brokerage Phone: 402-681-2482 License #20180496 Listed on: 10/30/2025

Townhouse Details
Home Type
- Townhome
Est. Annual Taxes
- $3,431
Year Built
- Built in 2002
Lot Details
- 7,661 Sq Ft Lot
- Lot Dimensions are 47 x 165.19 x 47.1 x 162.11
- On Golf Course
- Sprinkler System
HOA Fees
- $110 Monthly HOA Fees
Parking
- 2 Car Attached Garage
- Garage Door Opener
Home Design
- Ranch Style House
- Brick Exterior Construction
- Block Foundation
- Composition Roof
- Wood Siding
Interior Spaces
- Wet Bar
- Cathedral Ceiling
- Ceiling Fan
- Gas Fireplace
- Window Treatments
- Bay Window
- Living Room with Fireplace
Kitchen
- Oven or Range
- Microwave
- Dishwasher
- Disposal
Flooring
- Wall to Wall Carpet
- Laminate
- Ceramic Tile
- Vinyl
Bedrooms and Bathrooms
- 3 Bedrooms
- Walk-In Closet
- Primary Bathroom is a Full Bathroom
- Dual Sinks
- Shower Only
Laundry
- Dryer
- Washer
Partially Finished Basement
- Walk-Out Basement
- Basement Windows
- Basement Window Egress
Outdoor Features
- Deck
- Patio
- Porch
Schools
- Anchor Pointe Elementary School
- Bennington Middle School
- Bennington High School
Utilities
- Humidifier
- Forced Air Heating and Cooling System
- Heating System Uses Natural Gas
Listing and Financial Details
- Assessor Parcel Number 2247010812
- $160 per year additional tax assessments
Community Details
Overview
- Association fees include exterior maintenance, ground maintenance, snow removal
- Stone Creek Townhomes Association
- Stone Creek Rep 1 Subdivision
Recreation
- Golf Course Community
Map
Home Values in the Area
Average Home Value in this Area
Tax History
| Year | Tax Paid | Tax Assessment Tax Assessment Total Assessment is a certain percentage of the fair market value that is determined by local assessors to be the total taxable value of land and additions on the property. | Land | Improvement |
|---|---|---|---|---|
| 2025 | $3,431 | $272,100 | $46,100 | $226,000 |
| 2024 | $5,769 | $272,100 | $46,100 | $226,000 |
| 2023 | $5,769 | $272,100 | $46,100 | $226,000 |
| 2022 | $5,850 | $231,000 | $46,100 | $184,900 |
| 2021 | $5,325 | $207,900 | $46,100 | $161,800 |
| 2020 | $5,361 | $207,900 | $46,100 | $161,800 |
| 2019 | $5,269 | $207,900 | $46,100 | $161,800 |
| 2018 | $4,610 | $174,900 | $46,100 | $128,800 |
| 2017 | $4,663 | $174,900 | $46,100 | $128,800 |
| 2016 | $4,677 | $170,300 | $25,200 | $145,100 |
| 2015 | $4,680 | $170,300 | $25,200 | $145,100 |
| 2014 | $4,680 | $173,400 | $25,200 | $148,200 |
Property History
| Date | Event | Price | List to Sale | Price per Sq Ft |
|---|---|---|---|---|
| 11/06/2025 11/06/25 | Price Changed | $350,000 | -4.1% | $149 / Sq Ft |
| 10/30/2025 10/30/25 | For Sale | $365,000 | 0.0% | $156 / Sq Ft |
| 10/28/2025 10/28/25 | Price Changed | $365,000 | -- | $156 / Sq Ft |
Purchase History
| Date | Type | Sale Price | Title Company |
|---|---|---|---|
| Interfamily Deed Transfer | -- | None Available | |
| Warranty Deed | $199,900 | -- | |
| Warranty Deed | $28,000 | -- |
Source: Great Plains Regional MLS
MLS Number: 22530543
APN: 4701-0812-22
- 5722 N 167th Avenue Cir
- 5911 N 167th Plaza
- 6006 N 167th Plaza
- 6032 N 167th Ct
- 6021 N 168th Ave
- 16859 Crown Point Ave
- 5908 N 169th St
- 5915 N 169th St
- 16705 Ogden Cir
- 5801 N 163rd St
- 5621 N 164th St
- 16851 Curtis Ave
- 16855 Curtis Ave
- 16859 Curtis Ave
- 16863 Curtis Ave
- 6315 N 168th Ave
- 6311 N 168th Ave
- 6303 N 168th Ave
- 6307 N 168th Ave
- 6319 N 168th Ave
- 5515 N Hws Cleveland Blvd
- 5113 N 158th Ave
- 15702 Fowler Plaza
- 6610 N 155th Ct
- 7809 N 169th St
- 7908 N 169th St
- 15450 Ruggles St
- 16925 Jardine Plaza
- 16255 Emmet Plaza
- 3904 N 153rd Ct
- 17551 Pinkney St
- 14949 Manderson Plaza
- 15840 Clay Place
- 19111 Grand Ave
- 3803 N 189th St
- 16468 Yates St
- 3555 N 185th Ct
- 7960 N 145th St
- 3132 N 186 Plaza
- 14475 Locust St
