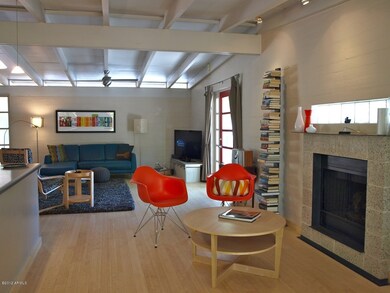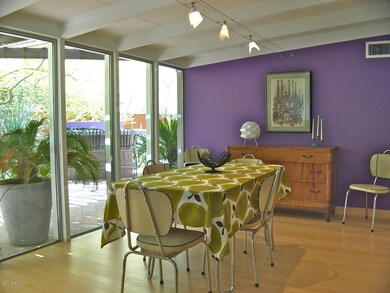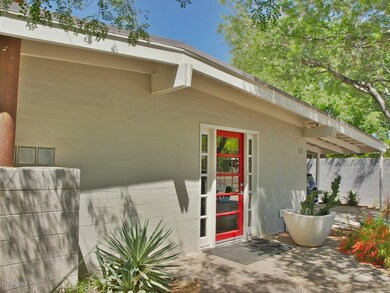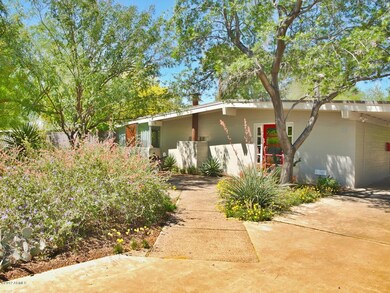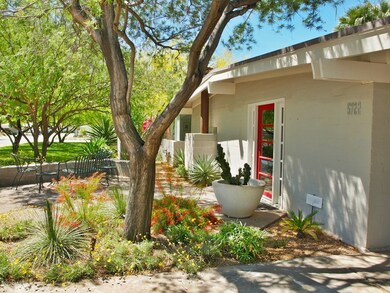
5722 N 10th Place Phoenix, AZ 85014
Camelback East Village NeighborhoodHighlights
- Heated Spa
- Contemporary Architecture
- Wood Flooring
- Phoenix Coding Academy Rated A
- Vaulted Ceiling
- No HOA
About This Home
As of May 2022Updated & affordable Mid-Century Home...ready to enjoy! Beautifully updated & expanded Ralph Haver Home in desirable neighborhood! Generous plan features open living/dining/kitchen, fireplace. Dining room w/wall of glass opens to patio for outdoor living! Updated baths, expanded master, spa + private yard. Lrg interior storage/laundry area. A showplace of design, amenities, & flowering xeriscape plantings that will melt your heart! Published Landscape design is stunning! Artist-designed fences/gates add to the beauty. Restored/updated & Featured in Phoenix Home & Garden. Rear yard has enclosed grass area for pets. Separate shed/workshop. Carport for 1 car +. Eco features w/ Bamboo Flooring + water cisterns for plant watering. Built in BBQ, & more!
Last Agent to Sell the Property
AZArchitecture/Jarson & Jarson Brokerage Email: info@azarchitecture.com License #SA031457000 Listed on: 05/07/2012
Co-Listed By
AZArchitecture/Jarson & Jarson Brokerage Email: info@azarchitecture.com License #BR007828000
Home Details
Home Type
- Single Family
Est. Annual Taxes
- $1,857
Year Built
- Built in 1952
Lot Details
- 8,825 Sq Ft Lot
- Wrought Iron Fence
- Block Wall Fence
- Front Yard Sprinklers
Parking
- 1 Carport Space
Home Design
- Contemporary Architecture
- Foam Roof
- Block Exterior
Interior Spaces
- 1,974 Sq Ft Home
- 1-Story Property
- Vaulted Ceiling
- Ceiling Fan
- Gas Fireplace
- Living Room with Fireplace
- Security System Owned
Kitchen
- Eat-In Kitchen
- Breakfast Bar
- Gas Cooktop
- Built-In Microwave
- Kitchen Island
Flooring
- Wood
- Carpet
- Sustainable
Bedrooms and Bathrooms
- 3 Bedrooms
- Remodeled Bathroom
- 2 Bathrooms
- Dual Vanity Sinks in Primary Bathroom
Accessible Home Design
- No Interior Steps
Pool
- Heated Spa
- Above Ground Spa
Outdoor Features
- Covered patio or porch
- Outdoor Storage
- Built-In Barbecue
Schools
- Madison Rose Lane Elementary School
- Madison #1 Middle School
- North High School
Utilities
- Refrigerated Cooling System
- Heating System Uses Natural Gas
- High Speed Internet
Community Details
- No Home Owners Association
- Association fees include no fees
- Built by Ralph Haver Mid Century Modern
- Marlen Grove Subdivision
Listing and Financial Details
- Tax Lot 46
- Assessor Parcel Number 162-05-046
Ownership History
Purchase Details
Home Financials for this Owner
Home Financials are based on the most recent Mortgage that was taken out on this home.Purchase Details
Home Financials for this Owner
Home Financials are based on the most recent Mortgage that was taken out on this home.Purchase Details
Purchase Details
Home Financials for this Owner
Home Financials are based on the most recent Mortgage that was taken out on this home.Purchase Details
Home Financials for this Owner
Home Financials are based on the most recent Mortgage that was taken out on this home.Purchase Details
Home Financials for this Owner
Home Financials are based on the most recent Mortgage that was taken out on this home.Purchase Details
Purchase Details
Home Financials for this Owner
Home Financials are based on the most recent Mortgage that was taken out on this home.Similar Homes in Phoenix, AZ
Home Values in the Area
Average Home Value in this Area
Purchase History
| Date | Type | Sale Price | Title Company |
|---|---|---|---|
| Warranty Deed | $1,100,000 | Grand Canyon Title | |
| Warranty Deed | $359,000 | Title Management Agency Of A | |
| Cash Sale Deed | $319,500 | The Talon Group Tatum Garden | |
| Interfamily Deed Transfer | -- | First American Lenders Advan | |
| Interfamily Deed Transfer | -- | Nations Title Of Arizona | |
| Interfamily Deed Transfer | -- | Nations Title Of Arizona | |
| Interfamily Deed Transfer | -- | -- | |
| Warranty Deed | $159,900 | Stewart Title & Trust |
Mortgage History
| Date | Status | Loan Amount | Loan Type |
|---|---|---|---|
| Open | $55,000 | New Conventional | |
| Open | $600,000 | New Conventional | |
| Previous Owner | $287,200 | New Conventional | |
| Previous Owner | $25,000 | Credit Line Revolving | |
| Previous Owner | $20,000 | Credit Line Revolving | |
| Previous Owner | $160,000 | Purchase Money Mortgage | |
| Previous Owner | $127,920 | New Conventional |
Property History
| Date | Event | Price | Change | Sq Ft Price |
|---|---|---|---|---|
| 05/17/2022 05/17/22 | Sold | $1,100,000 | +12.8% | $510 / Sq Ft |
| 04/17/2022 04/17/22 | Pending | -- | -- | -- |
| 04/13/2022 04/13/22 | For Sale | $975,000 | +171.6% | $452 / Sq Ft |
| 06/14/2012 06/14/12 | Sold | $359,000 | 0.0% | $182 / Sq Ft |
| 05/12/2012 05/12/12 | Pending | -- | -- | -- |
| 05/07/2012 05/07/12 | For Sale | $359,000 | -- | $182 / Sq Ft |
Tax History Compared to Growth
Tax History
| Year | Tax Paid | Tax Assessment Tax Assessment Total Assessment is a certain percentage of the fair market value that is determined by local assessors to be the total taxable value of land and additions on the property. | Land | Improvement |
|---|---|---|---|---|
| 2025 | $4,542 | $41,403 | -- | -- |
| 2024 | $4,405 | $39,431 | -- | -- |
| 2023 | $4,405 | $56,530 | $11,300 | $45,230 |
| 2022 | $4,255 | $47,300 | $9,460 | $37,840 |
| 2021 | $4,329 | $44,470 | $8,890 | $35,580 |
| 2020 | $4,259 | $41,270 | $8,250 | $33,020 |
| 2019 | $4,162 | $37,400 | $7,480 | $29,920 |
| 2018 | $4,053 | $34,480 | $6,890 | $27,590 |
| 2017 | $3,848 | $34,270 | $6,850 | $27,420 |
| 2016 | $3,708 | $33,820 | $6,760 | $27,060 |
| 2015 | $3,450 | $33,010 | $6,600 | $26,410 |
Agents Affiliated with this Home
-

Seller's Agent in 2022
Phillip Geretti
Highland Real Estate
(602) 510-1492
22 in this area
136 Total Sales
-

Seller Co-Listing Agent in 2022
Hydie Lutzker Pfeiffer
Highland Real Estate
(602) 284-6175
18 in this area
70 Total Sales
-

Buyer's Agent in 2022
Patrick Martin
HomeSmart
(602) 432-2150
8 in this area
53 Total Sales
-

Seller's Agent in 2012
Scott Jarson
AZArchitecture/Jarson & Jarson
(480) 254-7510
32 in this area
130 Total Sales
-

Seller Co-Listing Agent in 2012
Debbie Jarson
AZArchitecture/Jarson & Jarson
(480) 254-7511
4 in this area
41 Total Sales
-
J
Buyer's Agent in 2012
Jeannine Mills
HomeSmart
(602) 861-3300
11 Total Sales
Map
Source: Arizona Regional Multiple Listing Service (ARMLS)
MLS Number: 4755471
APN: 162-05-046
- 5739 N 11th St
- 5726 N 10th St Unit 5
- 1029 E Palo Verde Dr
- 1009 E Bethany Home Rd
- 1003 E Bethany Home Rd
- 1101 E Bethany Home Rd Unit 1
- 6001 N 10th Way
- 749 E Montebello Ave Unit 231
- 749 E Montebello Ave Unit 228
- 749 E Montebello Ave Unit 130
- 5612 N 9th St
- 6025 N 10th Place
- 5550 N 12th St Unit 15
- 5707 N 12th Place
- 945 E Missouri Ave
- 6032 N 8th St
- 6121 N 11th St
- 602 E San Juan Ave
- 1250 E Bethany Home Rd Unit 4
- 5724 N 13th Place

