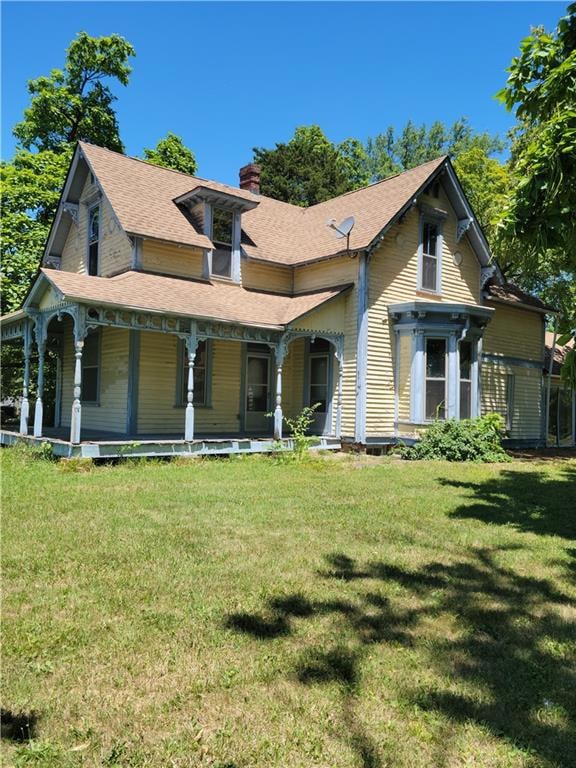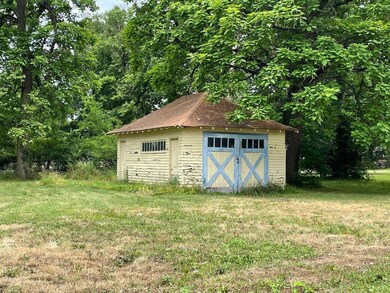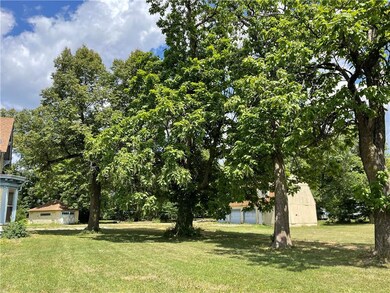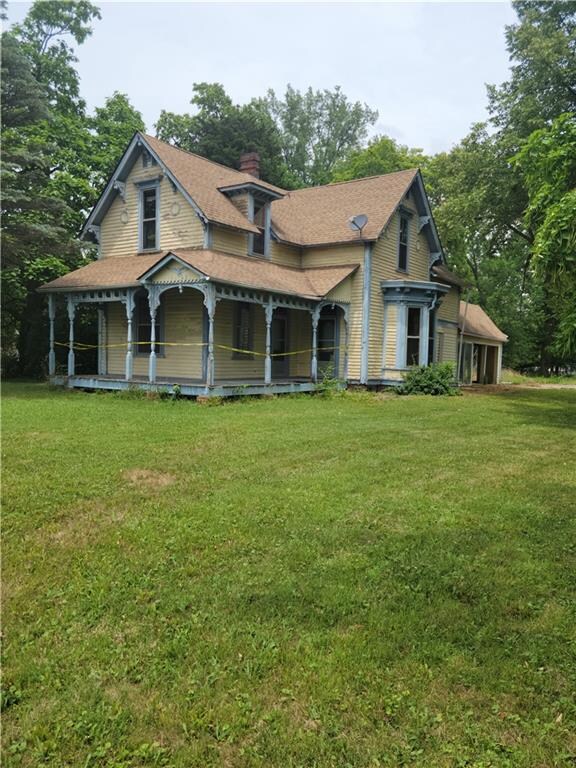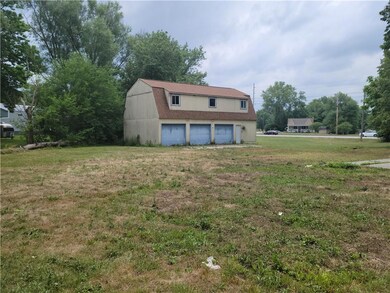
5724 Southeastern Ave Indianapolis, IN 46203
Southeast Indianapolis NeighborhoodEstimated Value: $271,000 - $341,058
Highlights
- 1.59 Acre Lot
- Victorian Architecture
- Covered patio or porch
- Wood Flooring
- 1 Fireplace
- Formal Dining Room
About This Home
As of November 2022You can bring this 4 bedroom Victorian back to its original beauty! Two Detached garages: 3 car finished garage/shop with 3 overhead doors, work area and service entrance; also has upstairs with two rooms (20x22 and 22x17) and has some "roughed-in" plumbing for half bath! 1 1/2 car detached garage also on your 1.59 acre property! Home has original trim, woodwork, doors, interior wood shutters remain, hardwood floors. 3 bedrooms upstairs and one bedroom on main level. Living room, sitting room, dining room, breakfast room, laundry, one bath and kitchen on main level. Transom windows above doors. Mature trees. Come fall in love with all the possibilities! Home originally had 2 fireplaces. Cash buyers preferred!
Last Agent to Sell the Property
Debbie Yozipovich
RE/MAX Realty Group Listed on: 07/13/2022

Last Buyer's Agent
Krystal Maldonado
eXp Realty, LLC
Home Details
Home Type
- Single Family
Est. Annual Taxes
- $4,376
Year Built
- Built in 1877
Lot Details
- 1.59 Acre Lot
Parking
- 4 Car Garage
- Gravel Driveway
Home Design
- Victorian Architecture
- Brick Foundation
- Block Foundation
Interior Spaces
- 2-Story Property
- Woodwork
- 1 Fireplace
- Formal Dining Room
- Basement
- Basement Cellar
Flooring
- Wood
- Vinyl
Bedrooms and Bathrooms
- 4 Bedrooms
Outdoor Features
- Covered patio or porch
- Shed
Utilities
- Natural Gas Connected
- Well
Listing and Financial Details
- Assessor Parcel Number 491022120008000700
Ownership History
Purchase Details
Home Financials for this Owner
Home Financials are based on the most recent Mortgage that was taken out on this home.Purchase Details
Home Financials for this Owner
Home Financials are based on the most recent Mortgage that was taken out on this home.Similar Homes in the area
Home Values in the Area
Average Home Value in this Area
Purchase History
| Date | Buyer | Sale Price | Title Company |
|---|---|---|---|
| Maldonado Krystal | -- | None Listed On Document | |
| Joyful Abode Llc | -- | -- |
Mortgage History
| Date | Status | Borrower | Loan Amount |
|---|---|---|---|
| Open | Maldonado Krystal | $255,000 | |
| Previous Owner | Joyful Abode Llc | $214,901 |
Property History
| Date | Event | Price | Change | Sq Ft Price |
|---|---|---|---|---|
| 11/02/2022 11/02/22 | Sold | $225,000 | -20.8% | $66 / Sq Ft |
| 10/20/2022 10/20/22 | Pending | -- | -- | -- |
| 09/13/2022 09/13/22 | Price Changed | $284,000 | -5.0% | $83 / Sq Ft |
| 07/13/2022 07/13/22 | For Sale | $299,000 | -- | $87 / Sq Ft |
Tax History Compared to Growth
Tax History
| Year | Tax Paid | Tax Assessment Tax Assessment Total Assessment is a certain percentage of the fair market value that is determined by local assessors to be the total taxable value of land and additions on the property. | Land | Improvement |
|---|---|---|---|---|
| 2024 | $2,750 | $310,800 | $17,200 | $293,600 |
| 2023 | $2,750 | $217,900 | $17,200 | $200,700 |
| 2022 | $4,663 | $201,500 | $17,200 | $184,300 |
| 2021 | $4,375 | $188,000 | $17,200 | $170,800 |
| 2020 | $4,112 | $176,400 | $17,200 | $159,200 |
| 2019 | $3,961 | $169,500 | $17,200 | $152,300 |
| 2018 | $3,648 | $155,600 | $17,200 | $138,400 |
| 2017 | $3,179 | $148,700 | $17,200 | $131,500 |
| 2016 | $3,028 | $141,200 | $17,200 | $124,000 |
| 2014 | $2,736 | $131,300 | $17,200 | $114,100 |
| 2013 | $2,244 | $107,600 | $17,200 | $90,400 |
Agents Affiliated with this Home
-

Seller's Agent in 2022
Debbie Yozipovich
RE/MAX
(317) 498-5879
1 in this area
100 Total Sales
-
Krystal Maldonado
K
Buyer's Agent in 2022
Krystal Maldonado
eXp Realty, LLC
(845) 341-3411
2 in this area
76 Total Sales
-

Buyer Co-Listing Agent in 2022
Alex Montagano
eXp Realty, LLC
(219) 508-9520
3 in this area
766 Total Sales
Map
Source: MIBOR Broker Listing Cooperative®
MLS Number: 21869241
APN: 49-10-22-120-008.000-700
- 2445 S Bolton Ave
- 2345 S Arlington Ave
- 2003 S Bolton Ave
- 8435 Southeastern Ave
- 5368 Southeastern Ave
- 2610 S Sheridan Ave
- 1747 S Irvington Ave
- 5312 E Southern Ave
- 2730 Foxbriar Place
- 5300 Southeastern Ave
- 1510 Faust Ave
- 1617 S Whittier Place
- 1609 S Whittier Place
- 1605 S Whittier Place
- 1710 S Butler Ave
- 2150 S Emerson Ave
- 6026 Pennyworth Cir
- 6603 Iona Rd
- 2910 S Sheridan Ave
- 5811 E Troy Ave
- 5724 Southeastern Ave
- 5722 Southeastern Ave
- 5806 Southeastern Ave
- 5701 Southeastern Ave
- 5816 Southeastern Ave
- 2234 Waterman Rd
- 2228 Waterman Rd
- 5757 E Raymond St
- 5747 E Raymond St
- 5649 Southeastern Ave
- 2312 Waterman Rd
- 5761 Southeastern Ave
- 5646 Southeastern Ave
- 5801 E Raymond St
- 2312 Waterman Ave
- 5745 E Raymond St
- 5824 Southeastern Ave
- 5859 E Raymond St
- 2226 Waterman Rd
- 5645 Southeastern Ave
