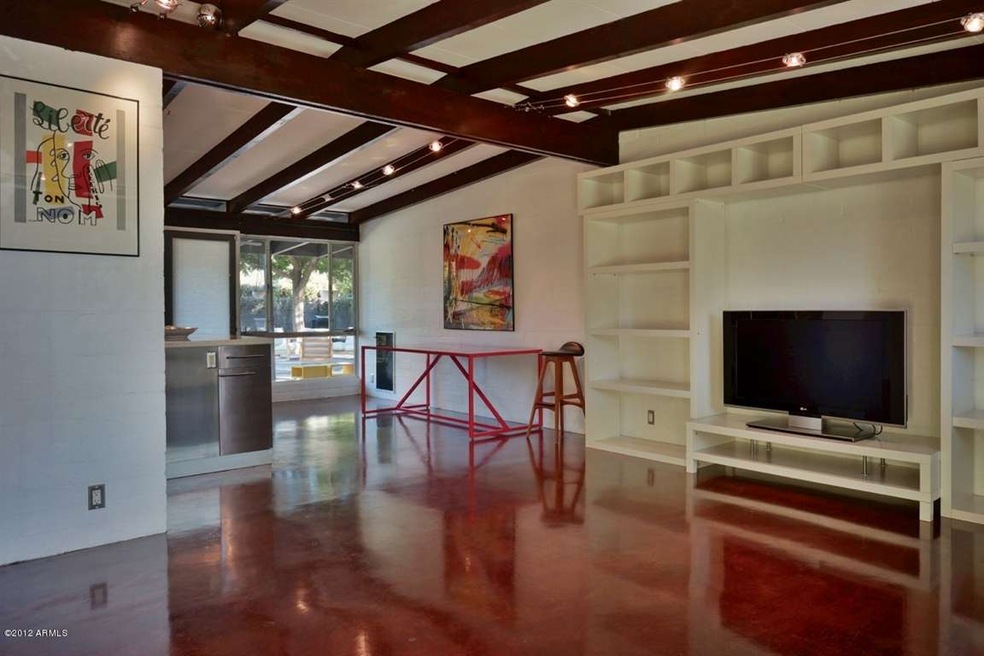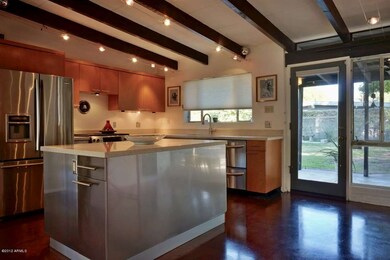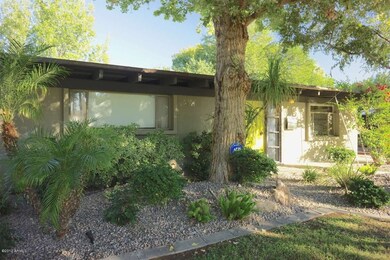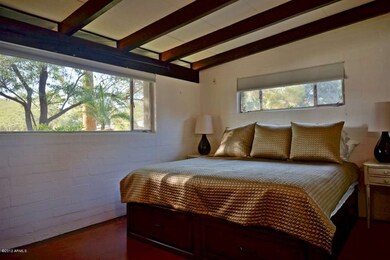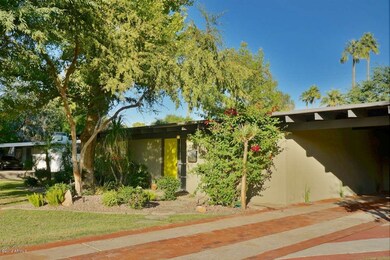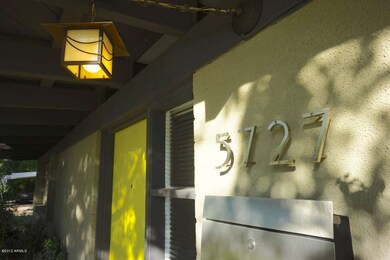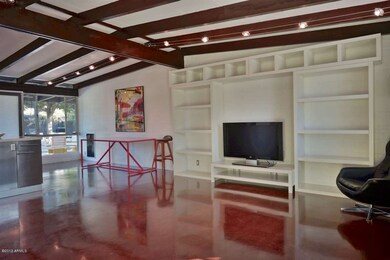
5727 N 10th St Phoenix, AZ 85014
Camelback East Village NeighborhoodHighlights
- Contemporary Architecture
- No HOA
- No Interior Steps
- Phoenix Coding Academy Rated A
- Covered patio or porch
- Tile Flooring
About This Home
As of December 2014Here’s your chance to grab a desirable HAVER home that’s updated and ready to enjoy! Finished Concrete floors, Completely updated Kitchen and bath,light-filled interiors. Outside you’ll find a covered patio w/ built-in BBQ, expansive paved patio & landscape of mature trees + cool lawn, perfect for the year-round entertaining!
The kitchen is an entertainers delight w/ stainless center island, Quartz composite counters & gas cooktop. Interior cable lighting assures ample light for any task. Signature Haver details remain including vaulted, exposed beamed ceilings and clerestory windows throughout. Professionally finished concrete floors add the the Modern Vibe.
Last Agent to Sell the Property
AZArchitecture/Jarson & Jarson License #SA031457000 Listed on: 11/06/2012
Co-Listed By
William Lester
Keller Williams Realty Sonoran Living License #SA634114000
Last Buyer's Agent
AZArchitecture/Jarson & Jarson License #SA031457000 Listed on: 11/06/2012
Home Details
Home Type
- Single Family
Est. Annual Taxes
- $1,267
Year Built
- Built in 1952
Lot Details
- 7,971 Sq Ft Lot
- Wood Fence
- Block Wall Fence
- Front and Back Yard Sprinklers
- Grass Covered Lot
Parking
- 2 Carport Spaces
Home Design
- Contemporary Architecture
- Built-Up Roof
- Block Exterior
Interior Spaces
- 1,200 Sq Ft Home
- 1-Story Property
Kitchen
- Gas Cooktop
- Dishwasher
Flooring
- Concrete
- Tile
Bedrooms and Bathrooms
- 2 Bedrooms
- 1 Bathroom
Laundry
- Laundry in unit
- Washer and Dryer Hookup
Accessible Home Design
- No Interior Steps
Outdoor Features
- Covered patio or porch
- Built-In Barbecue
Schools
- Madison Rose Lane Elementary School
- Madison #1 Middle School
- North High School
Utilities
- Refrigerated Cooling System
- Heating System Uses Natural Gas
- High Speed Internet
- Cable TV Available
Community Details
- No Home Owners Association
- Built by Ralph Haver Mid Century Modern
- Marlen Grove Subdivision
Listing and Financial Details
- Tax Lot 70
- Assessor Parcel Number 162-05-070
Ownership History
Purchase Details
Purchase Details
Purchase Details
Home Financials for this Owner
Home Financials are based on the most recent Mortgage that was taken out on this home.Purchase Details
Home Financials for this Owner
Home Financials are based on the most recent Mortgage that was taken out on this home.Purchase Details
Home Financials for this Owner
Home Financials are based on the most recent Mortgage that was taken out on this home.Purchase Details
Home Financials for this Owner
Home Financials are based on the most recent Mortgage that was taken out on this home.Purchase Details
Home Financials for this Owner
Home Financials are based on the most recent Mortgage that was taken out on this home.Similar Homes in Phoenix, AZ
Home Values in the Area
Average Home Value in this Area
Purchase History
| Date | Type | Sale Price | Title Company |
|---|---|---|---|
| Deed | -- | None Listed On Document | |
| Warranty Deed | -- | None Listed On Document | |
| Deed | -- | None Listed On Document | |
| Warranty Deed | -- | None Listed On Document | |
| Warranty Deed | $320,000 | First American Title | |
| Warranty Deed | $283,000 | Clear Title Agency Of Arizon | |
| Warranty Deed | $315,000 | Capital Title Agency Inc | |
| Joint Tenancy Deed | $171,000 | -- | |
| Warranty Deed | $149,800 | Security Title Agency |
Mortgage History
| Date | Status | Loan Amount | Loan Type |
|---|---|---|---|
| Previous Owner | $243,000 | New Conventional | |
| Previous Owner | $248,000 | New Conventional | |
| Previous Owner | $226,400 | New Conventional | |
| Previous Owner | $107,000 | Unknown | |
| Previous Owner | $95,000 | Purchase Money Mortgage | |
| Previous Owner | $171,000 | New Conventional | |
| Previous Owner | $136,900 | New Conventional | |
| Closed | -- | No Value Available |
Property History
| Date | Event | Price | Change | Sq Ft Price |
|---|---|---|---|---|
| 12/19/2014 12/19/14 | Sold | $320,000 | -1.5% | $267 / Sq Ft |
| 11/14/2014 11/14/14 | For Sale | $325,000 | +14.8% | $271 / Sq Ft |
| 07/12/2013 07/12/13 | Sold | $283,000 | -5.4% | $236 / Sq Ft |
| 05/24/2013 05/24/13 | Pending | -- | -- | -- |
| 04/15/2013 04/15/13 | Price Changed | $299,000 | -5.1% | $249 / Sq Ft |
| 01/08/2013 01/08/13 | Price Changed | $315,000 | -4.3% | $263 / Sq Ft |
| 11/05/2012 11/05/12 | For Sale | $329,000 | -- | $274 / Sq Ft |
Tax History Compared to Growth
Tax History
| Year | Tax Paid | Tax Assessment Tax Assessment Total Assessment is a certain percentage of the fair market value that is determined by local assessors to be the total taxable value of land and additions on the property. | Land | Improvement |
|---|---|---|---|---|
| 2025 | $2,365 | $21,688 | -- | -- |
| 2024 | $2,296 | $20,656 | -- | -- |
| 2023 | $2,296 | $43,320 | $8,660 | $34,660 |
| 2022 | $2,222 | $35,530 | $7,100 | $28,430 |
| 2021 | $2,268 | $32,810 | $6,560 | $26,250 |
| 2020 | $2,231 | $30,150 | $6,030 | $24,120 |
| 2019 | $2,180 | $27,450 | $5,490 | $21,960 |
| 2018 | $2,123 | $25,060 | $5,010 | $20,050 |
| 2017 | $2,016 | $23,670 | $4,730 | $18,940 |
| 2016 | $1,942 | $23,100 | $4,620 | $18,480 |
| 2015 | $1,807 | $21,650 | $4,330 | $17,320 |
Agents Affiliated with this Home
-
Luis Solis

Seller's Agent in 2014
Luis Solis
HomeSmart
(602) 327-9319
19 in this area
95 Total Sales
-
Ted Willette

Buyer's Agent in 2014
Ted Willette
Realty Executives
(602) 390-1108
1 in this area
30 Total Sales
-
Scott Jarson

Seller's Agent in 2013
Scott Jarson
AZArchitecture/Jarson & Jarson
(480) 254-7510
32 in this area
130 Total Sales
-
W
Seller Co-Listing Agent in 2013
William Lester
Keller Williams Realty Sonoran Living
Map
Source: Arizona Regional Multiple Listing Service (ARMLS)
MLS Number: 4845456
APN: 162-05-070
- 5714 N 11th St
- 5809 N 10th Place
- 5739 N 11th St
- 5815 N 10th Place
- 1029 E Palo Verde Dr
- 5833 N 10th St
- 1009 E Bethany Home Rd
- 749 E Montebello Ave Unit 231
- 749 E Montebello Ave Unit 228
- 749 E Montebello Ave Unit 130
- 5612 N 9th St
- 6001 N 10th Way
- 1101 E Bethany Home Rd Unit 1
- 1101 E Bethany Home Rd Unit 15
- 5542 N 10th St
- 5550 N 12th St Unit 15
- 5550 N 12th St Unit 2
- 1221 E Palacio Dr
- 945 E Missouri Ave
- 5622 N Palacio Way
