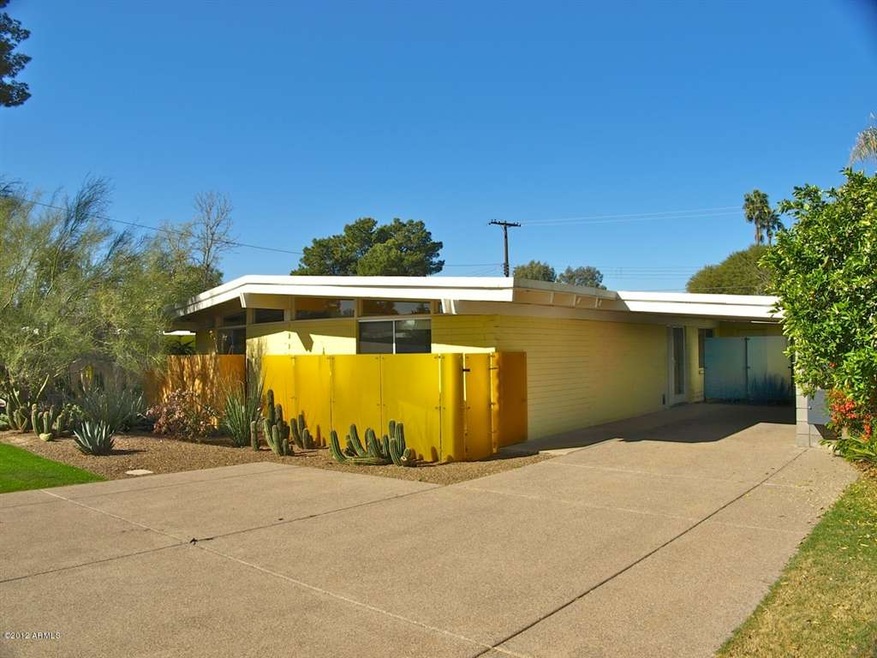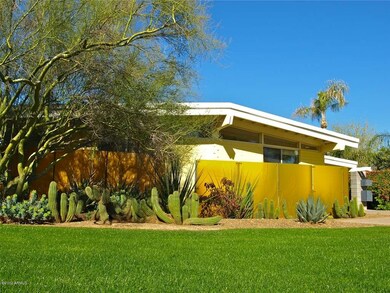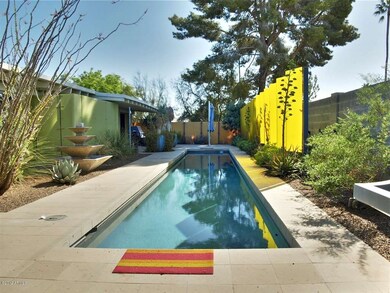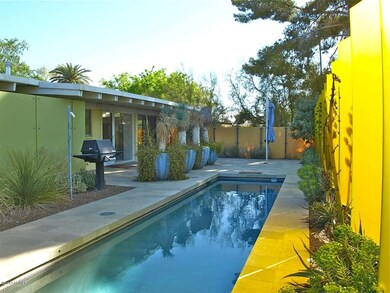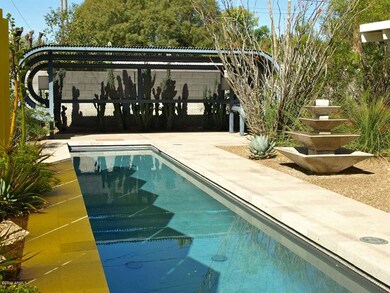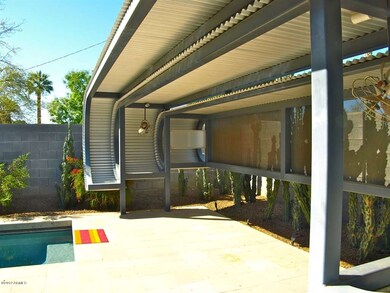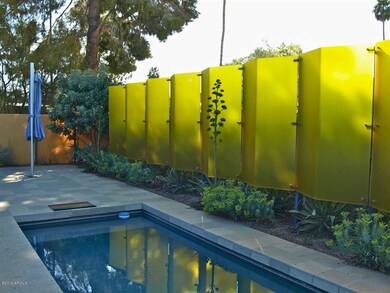
5734 N 11th St Phoenix, AZ 85014
Camelback East Village NeighborhoodHighlights
- Guest House
- Heated Lap Pool
- Contemporary Architecture
- Phoenix Coding Academy Rated A
- Two Primary Bathrooms
- Vaulted Ceiling
About This Home
As of October 2015Original Haver home updated and restored by Valley Architect John Douglas in 2008.Award Winning design and architecture- 3 bedrooms+ four baths: 3 bedroom w/ separate entrance guest quarters of office. oversized master could be 4br. Large dining area, great room+office niche and super cool baths! Outside large patio that wraps a heated & cooled lap pool, custom steel covered patio/ramada; outdoor shower too! Quality and custom touches abound from the mosaic glass tile to the tankless hot water heaters, this home is super-fab!The desert-sensitive landscape is superb and has been featured in publication. Custom translucent colored panels allow for a colorful play of light, shadow and form. Owner has invested almost double the asking price in this superior update and design, why remodel?
Last Agent to Sell the Property
AZArchitecture/Jarson & Jarson License #SA031457000 Listed on: 03/21/2012
Home Details
Home Type
- Single Family
Est. Annual Taxes
- $3,591
Year Built
- Built in 1951
Lot Details
- Desert faces the back of the property
- Block Wall Fence
- Desert Landscape
- Private Yard
Parking
- 1 Carport Space
Home Design
- Contemporary Architecture
- Ranch Style House
- Wood Frame Construction
- Foam Roof
- Block Exterior
Interior Spaces
- 2,035 Sq Ft Home
- Vaulted Ceiling
- Skylights
- Great Room
- Combination Dining and Living Room
- Laundry in unit
Kitchen
- Electric Oven or Range
- Gas Cooktop
- Gas Stub for Range
- Built-In Microwave
- Dishwasher
- Kitchen Island
- Disposal
Flooring
- Carpet
- Sustainable
- Concrete
- Tile
Bedrooms and Bathrooms
- 3 Bedrooms
- Separate Bedroom Exit
- Walk-In Closet
- Remodeled Bathroom
- Two Primary Bathrooms
Outdoor Features
- Heated Lap Pool
- Covered Patio or Porch
- Gazebo
- Outdoor Storage
Schools
- Madison Rose Lane Elementary School
- Madison #1 Elementary Middle School
- North High School
Utilities
- Refrigerated Cooling System
- Heating System Uses Natural Gas
- Tankless Water Heater
- High Speed Internet
- Multiple Phone Lines
- Cable TV Available
Additional Features
- No Interior Steps
- Guest House
Community Details
- $2,094 per year Dock Fee
- Association fees include no fees
- Built by Ralph Haver Architect
Ownership History
Purchase Details
Purchase Details
Home Financials for this Owner
Home Financials are based on the most recent Mortgage that was taken out on this home.Purchase Details
Home Financials for this Owner
Home Financials are based on the most recent Mortgage that was taken out on this home.Purchase Details
Purchase Details
Home Financials for this Owner
Home Financials are based on the most recent Mortgage that was taken out on this home.Purchase Details
Home Financials for this Owner
Home Financials are based on the most recent Mortgage that was taken out on this home.Purchase Details
Purchase Details
Home Financials for this Owner
Home Financials are based on the most recent Mortgage that was taken out on this home.Similar Homes in the area
Home Values in the Area
Average Home Value in this Area
Purchase History
| Date | Type | Sale Price | Title Company |
|---|---|---|---|
| Interfamily Deed Transfer | -- | None Available | |
| Cash Sale Deed | $503,500 | First Arizona Title Agency | |
| Warranty Deed | $410,000 | Clear Title Agency Of Arizon | |
| Interfamily Deed Transfer | -- | Capital Title Agency Inc | |
| Cash Sale Deed | $525,000 | Security Title Agency Inc | |
| Interfamily Deed Transfer | -- | -- | |
| Interfamily Deed Transfer | -- | Security Title Agency | |
| Warranty Deed | $145,000 | Fiesta Title & Escrow Agency |
Mortgage History
| Date | Status | Loan Amount | Loan Type |
|---|---|---|---|
| Previous Owner | $384,750 | New Conventional | |
| Previous Owner | $200,000 | Credit Line Revolving | |
| Previous Owner | $45,000 | New Conventional |
Property History
| Date | Event | Price | Change | Sq Ft Price |
|---|---|---|---|---|
| 10/13/2015 10/13/15 | Sold | $503,500 | -0.3% | $247 / Sq Ft |
| 09/18/2015 09/18/15 | For Sale | $505,000 | +23.2% | $248 / Sq Ft |
| 12/07/2012 12/07/12 | Sold | $410,000 | -8.7% | $201 / Sq Ft |
| 10/26/2012 10/26/12 | Pending | -- | -- | -- |
| 08/29/2012 08/29/12 | Price Changed | $449,000 | -4.3% | $221 / Sq Ft |
| 06/19/2012 06/19/12 | Price Changed | $469,000 | -4.1% | $230 / Sq Ft |
| 03/21/2012 03/21/12 | For Sale | $489,000 | -- | $240 / Sq Ft |
Tax History Compared to Growth
Tax History
| Year | Tax Paid | Tax Assessment Tax Assessment Total Assessment is a certain percentage of the fair market value that is determined by local assessors to be the total taxable value of land and additions on the property. | Land | Improvement |
|---|---|---|---|---|
| 2025 | $3,591 | $32,933 | -- | -- |
| 2024 | $3,487 | $31,365 | -- | -- |
| 2023 | $3,487 | $61,650 | $12,330 | $49,320 |
| 2022 | $3,375 | $51,400 | $10,280 | $41,120 |
| 2021 | $3,443 | $47,920 | $9,580 | $38,340 |
| 2020 | $3,387 | $43,580 | $8,710 | $34,870 |
| 2019 | $3,311 | $40,100 | $8,020 | $32,080 |
| 2018 | $3,224 | $43,120 | $8,620 | $34,500 |
| 2017 | $4,626 | $43,970 | $8,790 | $35,180 |
| 2016 | $2,949 | $35,580 | $7,110 | $28,470 |
| 2015 | $2,744 | $34,310 | $6,860 | $27,450 |
Agents Affiliated with this Home
-
Michelle Grening

Seller's Agent in 2015
Michelle Grening
Compass
(602) 228-3683
5 in this area
38 Total Sales
-
Chris Morrison

Buyer's Agent in 2015
Chris Morrison
RETSY
(602) 456-0065
59 in this area
127 Total Sales
-
Scott Jarson

Seller's Agent in 2012
Scott Jarson
AZArchitecture/Jarson & Jarson
(480) 254-7510
32 in this area
128 Total Sales
-
Debbie Jarson

Seller Co-Listing Agent in 2012
Debbie Jarson
AZArchitecture/Jarson & Jarson
(480) 254-7511
4 in this area
41 Total Sales
Map
Source: Arizona Regional Multiple Listing Service (ARMLS)
MLS Number: 4732871
APN: 162-05-023
- 5739 N 11th St
- 5809 N 10th Place
- 1029 E Palo Verde Dr
- 1023 E Bethany Home Rd
- 5726 N 10th St Unit 5
- 1101 E Bethany Home Rd Unit 15
- 1101 E Bethany Home Rd Unit 1
- 1003 E Bethany Home Rd
- 6001 N 10th Way
- 5825 N 12th St Unit 4
- 749 E Montebello Ave Unit 127
- 749 E Montebello Ave Unit 231
- 749 E Montebello Ave Unit 130
- 5612 N 9th St
- 6121 N 11th St
- 1320 E Bethany Home Rd Unit 21
- 1320 E Palo Verde Dr
- 6116 N 12th Place Unit 4
- 1111 E Missouri Ave Unit 4
- 610 E San Juan Ave
