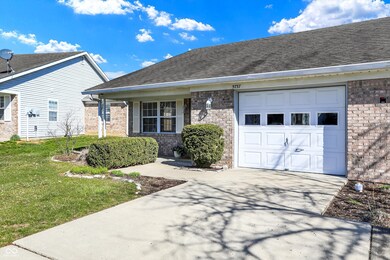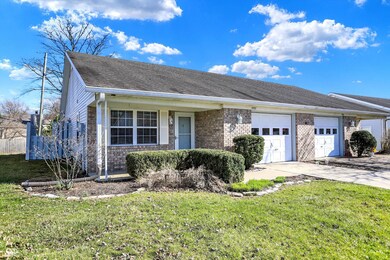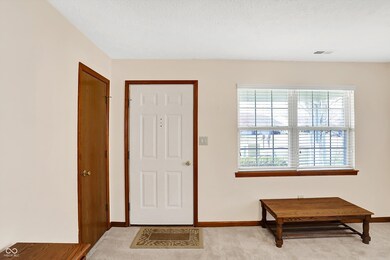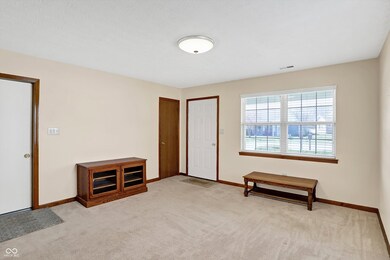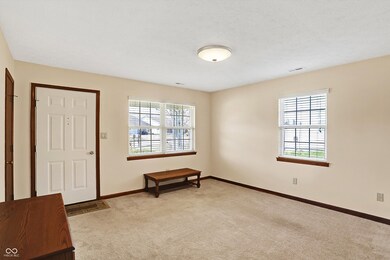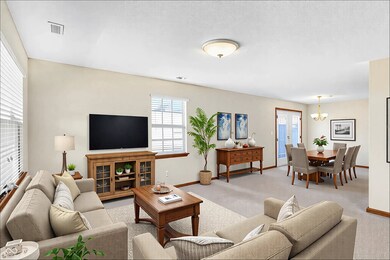
5737 Misty Ridge Cir Indianapolis, IN 46237
South Emerson NeighborhoodHighlights
- Updated Kitchen
- Mature Trees
- Traditional Architecture
- Franklin Central High School Rated A-
- Deck
- 1 Car Attached Garage
About This Home
As of May 2025Charming & Low-Maintenance Living in Misty Ridge 55+ Community Welcome to easy living in this beautifully maintained 2-bedroom, 1-bath home tucked into the peaceful, well-kept Misty Ridge neighborhood. Light-filled and inviting, the open living space flows seamlessly into a stylish and functional kitchen featuring solid surface countertops and newer appliances. Recent mechanical updates mean you can move in with confidence and start enjoying a more relaxed lifestyle right away. Step out onto the charming back deck-perfect for quiet mornings with coffee or unwinding in the evening with nature as your backdrop. With the HOA handling lawn care and snow removal, your time is truly your own. Whether you're looking to downsize or simply simplify, this home offers the perfect blend of comfort and convenience. Ideally located close to shopping, dining, and everyday essentials-this is low-maintenance living at its best.
Last Agent to Sell the Property
F.C. Tucker Company Brokerage Email: katie.childress@talktotucker.com License #RB14050737 Listed on: 03/26/2025

Home Details
Home Type
- Single Family
Est. Annual Taxes
- $1,338
Year Built
- Built in 1997
Lot Details
- 4,641 Sq Ft Lot
- Mature Trees
HOA Fees
- $80 Monthly HOA Fees
Parking
- 1 Car Attached Garage
Home Design
- Traditional Architecture
- Brick Exterior Construction
- Slab Foundation
- Vinyl Siding
Interior Spaces
- 1,018 Sq Ft Home
- 1-Story Property
- Vinyl Clad Windows
- Pull Down Stairs to Attic
- Fire and Smoke Detector
- Laundry in Garage
Kitchen
- Updated Kitchen
- Eat-In Kitchen
- Electric Oven
- Disposal
Flooring
- Carpet
- Laminate
Bedrooms and Bathrooms
- 2 Bedrooms
- 1 Full Bathroom
Accessible Home Design
- Accessible Full Bathroom
- Halls are 36 inches wide or more
- Handicap Accessible
- Accessibility Features
- Accessible Doors
- Accessible Entrance
Outdoor Features
- Deck
Utilities
- Forced Air Heating System
- Gas Water Heater
Community Details
- Association fees include home owners, insurance, lawncare
- Association Phone (317) 899-2100
- Misty Ridge Subdivision
- Property managed by Misty Ridge HOA
Listing and Financial Details
- Tax Lot 2A
- Assessor Parcel Number 491503119027000300
- Seller Concessions Offered
Ownership History
Purchase Details
Home Financials for this Owner
Home Financials are based on the most recent Mortgage that was taken out on this home.Purchase Details
Purchase Details
Purchase Details
Home Financials for this Owner
Home Financials are based on the most recent Mortgage that was taken out on this home.Similar Homes in the area
Home Values in the Area
Average Home Value in this Area
Purchase History
| Date | Type | Sale Price | Title Company |
|---|---|---|---|
| Warranty Deed | -- | Title Alliance | |
| Deed | $109,900 | -- | |
| Deed | $109,900 | Security Title Services | |
| Deed | $60,000 | -- | |
| Warranty Deed | -- | Chicago Title Insurance Co |
Mortgage History
| Date | Status | Loan Amount | Loan Type |
|---|---|---|---|
| Open | $148,000 | New Conventional | |
| Previous Owner | $24,000 | New Conventional | |
| Previous Owner | $24,000 | New Conventional |
Property History
| Date | Event | Price | Change | Sq Ft Price |
|---|---|---|---|---|
| 05/16/2025 05/16/25 | Sold | $188,000 | -3.6% | $185 / Sq Ft |
| 04/13/2025 04/13/25 | Pending | -- | -- | -- |
| 04/08/2025 04/08/25 | Price Changed | $195,000 | -2.5% | $192 / Sq Ft |
| 03/26/2025 03/26/25 | For Sale | $200,000 | -- | $196 / Sq Ft |
Tax History Compared to Growth
Tax History
| Year | Tax Paid | Tax Assessment Tax Assessment Total Assessment is a certain percentage of the fair market value that is determined by local assessors to be the total taxable value of land and additions on the property. | Land | Improvement |
|---|---|---|---|---|
| 2024 | $1,425 | $140,500 | $19,700 | $120,800 |
| 2023 | $1,425 | $140,500 | $19,700 | $120,800 |
| 2022 | $1,523 | $140,500 | $19,700 | $120,800 |
| 2021 | $1,318 | $123,400 | $19,700 | $103,700 |
| 2020 | $1,233 | $115,100 | $19,700 | $95,400 |
| 2019 | $1,197 | $111,600 | $16,200 | $95,400 |
| 2018 | $1,121 | $104,200 | $16,200 | $88,000 |
| 2017 | $762 | $79,700 | $16,200 | $63,500 |
| 2016 | $807 | $79,700 | $16,200 | $63,500 |
| 2014 | $756 | $78,300 | $16,200 | $62,100 |
| 2013 | $274 | $83,000 | $16,200 | $66,800 |
Agents Affiliated with this Home
-
Kathryn Childress

Seller's Agent in 2025
Kathryn Childress
F.C. Tucker Company
(317) 514-9170
2 in this area
77 Total Sales
-
Chris Price

Buyer's Agent in 2025
Chris Price
Keller Williams Indy Metro S
(317) 886-8477
8 in this area
500 Total Sales
Map
Source: MIBOR Broker Listing Cooperative®
MLS Number: 22028509
APN: 49-15-03-119-027.000-300
- 5746 Overcrest Dr
- 5711 Bradston Way
- 5713 Bradston Way
- 5839 Quail Run Dr
- 5826 Buck Rill Dr
- 5850 Bradston Way
- 6117 Arctic Cir
- 5503 Antoneli Ln
- 5632 Spring Mist Cir
- 5415 Wagon Wheel Trail
- 5515 Lunsford Dr
- 5515 Gateridge Ln
- 5159 E Edgewood Ave
- 5331 Yucatan Dr
- 5212 Bahia Dr
- 5617 S Emerson Ave
- 5215 Limestone Ct
- 5401 Padre Ln
- 5350 Chico Grey Dr
- 6044 Shallow Creek Ln

