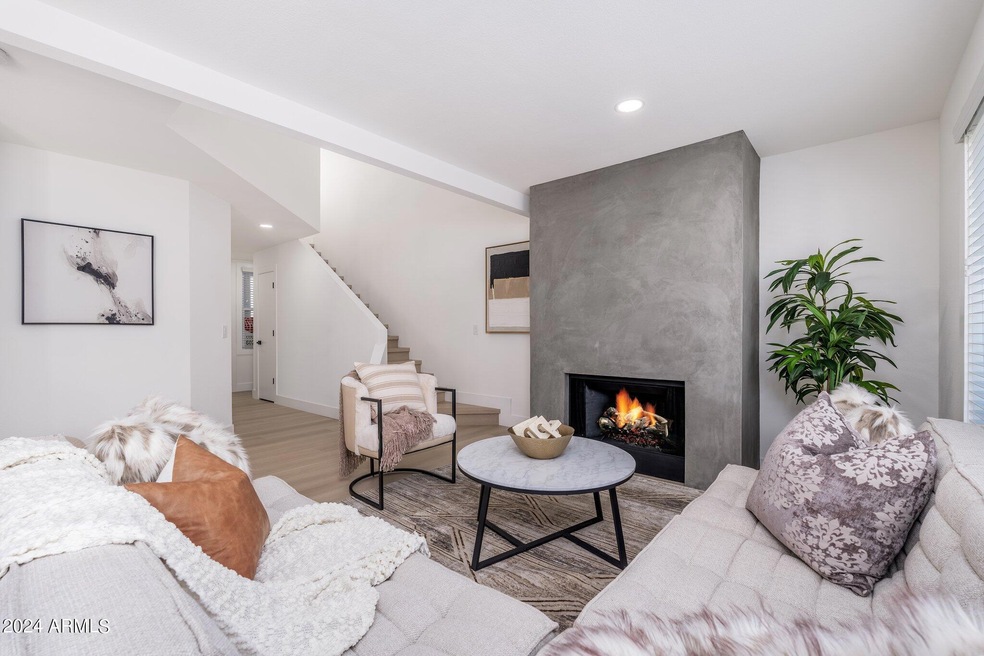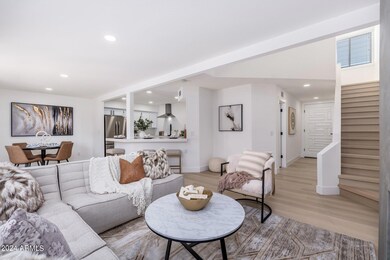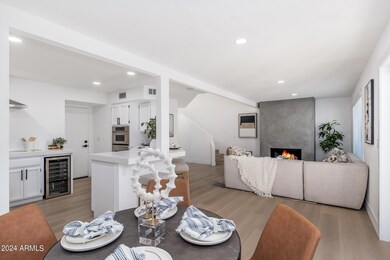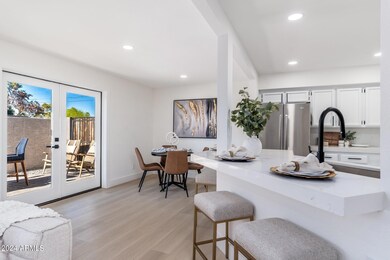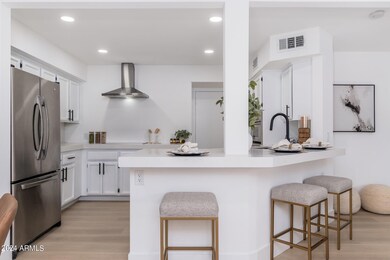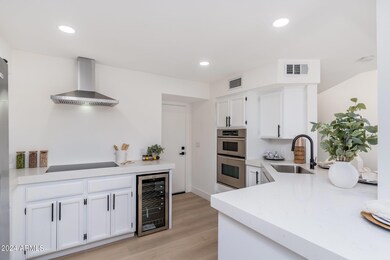
5750 N 10th St Unit 2 Phoenix, AZ 85014
Camelback East Village NeighborhoodHighlights
- Mountain View
- Vaulted Ceiling
- Dual Vanity Sinks in Primary Bathroom
- Phoenix Coding Academy Rated A
- 2 Car Direct Access Garage
- Fence Around Pool
About This Home
As of June 2024Modern urban living nestled in the heart of the vibrant Phoenix neighborhood. This newly updated chic and stylish condominium offers the epitome of modern design with convenience and comfort, making it the perfect oasis for those seeking a dynamic city lifestyle. Step inside to discover a light-filled, spacious living area with vaulted ceilings highlighted by an open concept floor plan with high-end finishes throughout. The gourmet kitchen is a chef's delight, featuring stainless steel appliances, quartz countertops, ample cabinet space, and a convenient breakfast bar for casual dining or entertaining. Enjoy indoor-outdoor living at its finest with a private patio, perfect for sipping your morning coffee or enjoying an evening cocktail while soaking in the stunning Mountain View's. Includes two car attached garage, community pool and spa.
Last Agent to Sell the Property
Nicholas Joseph Agency License #SA688308000 Listed on: 05/17/2024
Townhouse Details
Home Type
- Townhome
Est. Annual Taxes
- $1,773
Year Built
- Built in 1984
Lot Details
- 1,727 Sq Ft Lot
- Two or More Common Walls
- Private Streets
- Block Wall Fence
- Artificial Turf
HOA Fees
- $330 Monthly HOA Fees
Parking
- 2 Car Direct Access Garage
- Garage Door Opener
Home Design
- Wood Frame Construction
- Built-Up Roof
- Stucco
Interior Spaces
- 1,656 Sq Ft Home
- 2-Story Property
- Vaulted Ceiling
- Ceiling Fan
- Living Room with Fireplace
- Floors Updated in 2024
- Mountain Views
- Washer and Dryer Hookup
Kitchen
- Kitchen Updated in 2024
- Electric Cooktop
- Built-In Microwave
Bedrooms and Bathrooms
- 3 Bedrooms
- Bathroom Updated in 2024
- Primary Bathroom is a Full Bathroom
- 2.5 Bathrooms
- Dual Vanity Sinks in Primary Bathroom
- Bathtub With Separate Shower Stall
Pool
- Fence Around Pool
- Heated Spa
Schools
- Madison Rose Lane Elementary School
- Madison #1 Middle School
- North High School
Utilities
- Central Air
- Heating Available
- Plumbing System Updated in 2024
- Wiring Updated in 2024
- High Speed Internet
- Cable TV Available
Listing and Financial Details
- Tax Lot 15
- Assessor Parcel Number 162-06-143
Community Details
Overview
- Association fees include roof repair, sewer, ground maintenance, trash, water, roof replacement, maintenance exterior
- Spinnaker Place Association, Phone Number (602) 573-2617
- Built by SPINNAKER PLACE
- Spinnaker Place Subdivision
Recreation
- Community Pool
- Community Spa
- Bike Trail
Similar Homes in the area
Home Values in the Area
Average Home Value in this Area
Property History
| Date | Event | Price | Change | Sq Ft Price |
|---|---|---|---|---|
| 06/20/2024 06/20/24 | Sold | $494,000 | -0.8% | $298 / Sq Ft |
| 05/29/2024 05/29/24 | Pending | -- | -- | -- |
| 05/17/2024 05/17/24 | For Sale | $498,000 | +18.6% | $301 / Sq Ft |
| 04/24/2024 04/24/24 | Sold | $420,000 | -11.6% | $254 / Sq Ft |
| 02/16/2024 02/16/24 | Pending | -- | -- | -- |
| 02/13/2024 02/13/24 | Price Changed | $475,000 | -2.1% | $287 / Sq Ft |
| 02/05/2024 02/05/24 | Price Changed | $485,000 | -2.0% | $293 / Sq Ft |
| 01/25/2024 01/25/24 | For Sale | $495,000 | +70.7% | $299 / Sq Ft |
| 08/30/2019 08/30/19 | Sold | $289,900 | -3.3% | $175 / Sq Ft |
| 07/24/2019 07/24/19 | Pending | -- | -- | -- |
| 07/11/2019 07/11/19 | Price Changed | $299,900 | -3.2% | $181 / Sq Ft |
| 06/21/2019 06/21/19 | Price Changed | $309,900 | -1.6% | $187 / Sq Ft |
| 05/24/2019 05/24/19 | Price Changed | $314,900 | -1.6% | $190 / Sq Ft |
| 05/24/2019 05/24/19 | Price Changed | $320,000 | -2.3% | $193 / Sq Ft |
| 04/26/2019 04/26/19 | Price Changed | $327,500 | -0.8% | $198 / Sq Ft |
| 02/18/2019 02/18/19 | For Sale | $330,000 | +5.1% | $199 / Sq Ft |
| 02/04/2019 02/04/19 | Sold | $314,000 | -7.6% | $190 / Sq Ft |
| 12/13/2018 12/13/18 | Price Changed | $340,000 | 0.0% | $205 / Sq Ft |
| 12/10/2018 12/10/18 | Pending | -- | -- | -- |
| 10/16/2018 10/16/18 | Price Changed | $340,000 | -1.4% | $205 / Sq Ft |
| 09/27/2018 09/27/18 | Price Changed | $345,000 | -5.5% | $208 / Sq Ft |
| 09/09/2018 09/09/18 | For Sale | $365,000 | -- | $220 / Sq Ft |
Tax History Compared to Growth
Agents Affiliated with this Home
-

Seller's Agent in 2024
Courtney Kelly
Nicholas Joseph Agency
(602) 527-6791
33 in this area
45 Total Sales
-

Seller's Agent in 2024
Cleopatra Avery
eXp Realty
(888) 897-7821
4 in this area
72 Total Sales
-

Seller Co-Listing Agent in 2024
Jennifer Wehner
eXp Realty
(602) 694-0011
26 in this area
744 Total Sales
-
B
Buyer's Agent in 2024
Brent Thomas
Bliss Realty & Investments
(602) 553-4400
2 in this area
13 Total Sales
-

Seller's Agent in 2019
George Laughton
My Home Group Real Estate
(623) 462-3017
50 in this area
3,031 Total Sales
-
J
Seller's Agent in 2019
Jorge Mendoza
ATLAS AZ, LLC
Map
Source: Arizona Regional Multiple Listing Service (ARMLS)
MLS Number: 6707218
APN: 162-06-130
- 5726 N 10th St Unit 5
- 1003 E Bethany Home Rd
- 1029 E Palo Verde Dr
- 1009 E Bethany Home Rd
- 5739 N 11th St
- 6001 N 10th Way
- 749 E Montebello Ave Unit 231
- 749 E Montebello Ave Unit 228
- 749 E Montebello Ave Unit 130
- 1101 E Bethany Home Rd Unit 1
- 6025 N 10th Place
- 5612 N 9th St
- 6032 N 8th St
- 6121 N 11th St
- 602 E San Juan Ave
- 601 E Palo Verde Dr Unit A27
- 6002 N 5th Place
- 815 E Rose Ln Unit 105
- 5550 N 12th St Unit 15
- 945 E Missouri Ave
