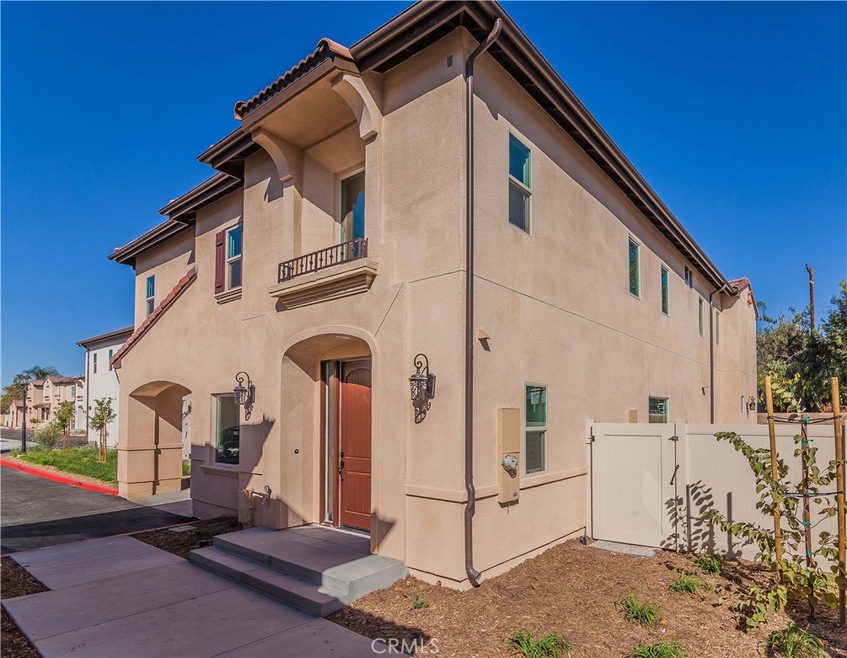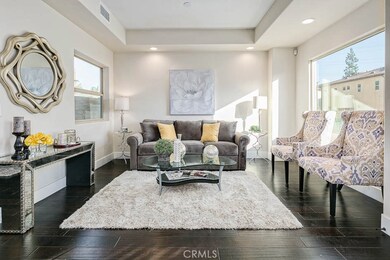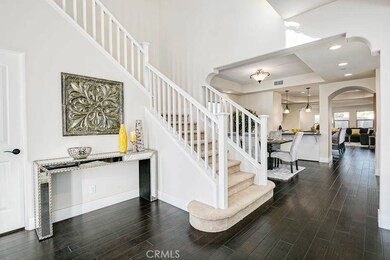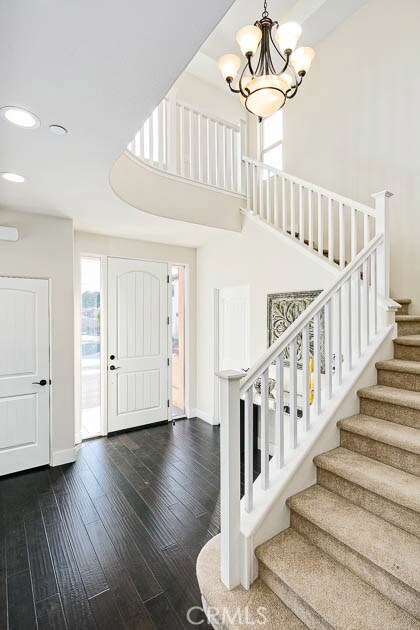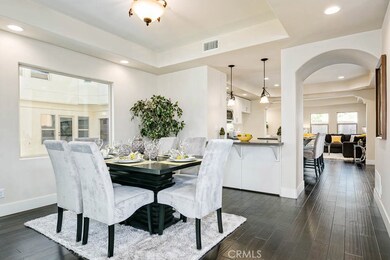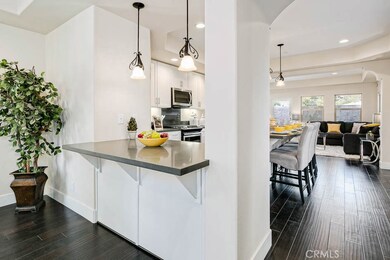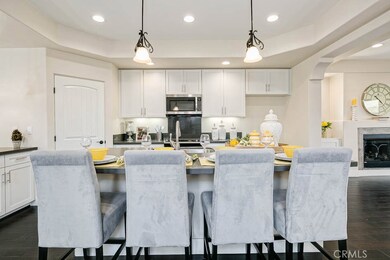
5754 N Traymore Ave Azusa, CA 91702
South Glendora NeighborhoodEstimated Value: $954,000 - $1,103,000
Highlights
- Newly Remodeled
- Mountain View
- Walk-In Pantry
- Primary Bedroom Suite
- Spanish Architecture
- Porte-Cochere
About This Home
As of December 2017ONLY 1 HOME REMAINING!*Drought-tolerant landscaping nicely complements the Spanish style architecture of the homes*Model B features an open floorplan full of natural light with 4 upstairs bedrooms, including two masters each with a full bathroom*Master suite also features a walk-in closet and private balcony with views of the foothills*You will love the designer feel of these new homes, from the elegant entry that welcomes you inside, to the spacious living areas featuring beautiful curved archways, tall ceilings, and hardwood floors*Kitchen and bathrooms are sleek and stylish with quartz countertops, custom cabinetry with concealed hinges, stainless-steel appliances, and designer fixtures*Exclusive to Model B is the Porte-Cochere and private courtyard area leading to the 2-car attached garage*Built for environmentally friendly living, The Canyon Villas offers modern conveniences designed for energy-efficiency and water conservation, including central heating/cooling, programable thermostat, lighting with motion sensors, dual-pane windows, high-efficiency appliances, and so much more*Enjoy low HOA fees that cover all common areas and no Mello Roos! See included list of Community Features for full details*Conveniently located near schools, city parks, major freeways, and public transportation*Don’t miss the opportunity to call this your new home!*
Last Agent to Sell the Property
CENTURY 21 MASTERS License #00632854 Listed on: 05/03/2017

Home Details
Home Type
- Single Family
Est. Annual Taxes
- $9,200
Year Built
- Built in 2016 | Newly Remodeled
Lot Details
- 4,682 Sq Ft Lot
- Cul-De-Sac
- Vinyl Fence
- Block Wall Fence
- Back Yard
HOA Fees
- $140 Monthly HOA Fees
Parking
- 2 Car Direct Access Garage
- Porte-Cochere
- Parking Available
Home Design
- Spanish Architecture
- Slab Foundation
- Tile Roof
- Wood Siding
- Stucco
Interior Spaces
- 2,806 Sq Ft Home
- Built-In Features
- Recessed Lighting
- Gas Fireplace
- Double Pane Windows
- Family Room with Fireplace
- Family Room Off Kitchen
- Living Room
- Dining Room
- Carpet
- Mountain Views
- Home Security System
Kitchen
- Open to Family Room
- Breakfast Bar
- Walk-In Pantry
- Free-Standing Range
- Dishwasher
- Kitchen Island
- Disposal
Bedrooms and Bathrooms
- 4 Bedrooms
- Primary Bedroom Suite
- Walk-In Closet
- Jack-and-Jill Bathroom
Laundry
- Laundry Room
- Laundry on upper level
Outdoor Features
- Rain Gutters
Utilities
- Two cooling system units
- High Efficiency Air Conditioning
- Whole House Fan
- Zoned Heating and Cooling System
- High Efficiency Heating System
Community Details
- Cms HOA Management Co Association, Phone Number (877) 936-9065
Listing and Financial Details
- Assessor Parcel Number 8629019038
Ownership History
Purchase Details
Home Financials for this Owner
Home Financials are based on the most recent Mortgage that was taken out on this home.Purchase Details
Home Financials for this Owner
Home Financials are based on the most recent Mortgage that was taken out on this home.Purchase Details
Home Financials for this Owner
Home Financials are based on the most recent Mortgage that was taken out on this home.Similar Homes in Azusa, CA
Home Values in the Area
Average Home Value in this Area
Purchase History
| Date | Buyer | Sale Price | Title Company |
|---|---|---|---|
| Sun Zheming | -- | Fidelity Natl Ttl Orange Cnt | |
| Liu Jie | -- | Fntg Builder Services | |
| Liu Jie | $670,000 | Fidelity National Title Co |
Mortgage History
| Date | Status | Borrower | Loan Amount |
|---|---|---|---|
| Previous Owner | Sun Zheming | $387,000 | |
| Previous Owner | Liu Jie | $402,000 | |
| Previous Owner | Liu Jie | $435,500 | |
| Previous Owner | Liu Jie | $435,500 |
Property History
| Date | Event | Price | Change | Sq Ft Price |
|---|---|---|---|---|
| 12/15/2017 12/15/17 | Sold | $670,000 | -1.3% | $239 / Sq Ft |
| 09/19/2017 09/19/17 | Price Changed | $678,888 | -1.5% | $242 / Sq Ft |
| 05/03/2017 05/03/17 | For Sale | $688,888 | -- | $246 / Sq Ft |
Tax History Compared to Growth
Tax History
| Year | Tax Paid | Tax Assessment Tax Assessment Total Assessment is a certain percentage of the fair market value that is determined by local assessors to be the total taxable value of land and additions on the property. | Land | Improvement |
|---|---|---|---|---|
| 2024 | $9,200 | $730,109 | $136,895 | $593,214 |
| 2023 | $8,933 | $715,794 | $134,211 | $581,583 |
| 2022 | $8,826 | $701,760 | $131,580 | $570,180 |
| 2021 | $8,787 | $704,288 | $132,448 | $571,840 |
| 2020 | $8,618 | $697,067 | $131,090 | $565,977 |
| 2019 | $8,499 | $683,400 | $128,520 | $554,880 |
| 2018 | $8,074 | $670,000 | $126,000 | $544,000 |
| 2017 | $1,734 | $129,642 | $129,642 | $0 |
Agents Affiliated with this Home
-
Marty Rodriguez

Seller's Agent in 2017
Marty Rodriguez
CENTURY 21 MASTERS
(626) 914-6637
43 in this area
406 Total Sales
-
ROBERT ZHU
R
Buyer's Agent in 2017
ROBERT ZHU
SAN DRAGON REALTY GRP. CO.
(626) 626-3088
7 Total Sales
Map
Source: California Regional Multiple Listing Service (CRMLS)
MLS Number: CV17096453
APN: 8629-019-038
- 5761 N Traymore Ave
- 1206 S Barranca Ave Unit A
- 6109 N Traymore Ave
- 1042 Brightview Dr
- 932 E Alford St
- 605 W Gaillard St
- 1401 S Grand Ave
- 1630 S Barranca Ave Unit 163
- 1630 S Barranca Ave Unit 1
- 1630 S Barranca Ave Unit 88
- 1630 S Barranca Ave Unit 129
- 1630 S Barranca Ave Unit 104
- 1630 S Barranca Ave Unit 20
- 1630 S Barranca Ave Unit 168
- 1630 S Barranca Ave Unit 53
- 6205 N Hanlin Ave
- 18565 E Gallarno Dr
- 816 Delay Ave
- 758 W Bagnall St
- 18332 E Bellefont Dr
- 5754 N Traymore Ave
- 5758 N Traymore Ave
- 5750 N Traymore Ave
- 5746 N Traymore Ave
- 5755 N Barranca Ave Unit 2
- 5755 N Barranca Ave
- 5734 N Traymore Ave
- 18884 E Armstead St
- 18878 E Armstead St
- 5765 N Traymore Ave
- 18872 E Armstead St
- 5728 N Traymore Ave
- 5745 N Traymore Ave
- 5757 N Traymore Ave
- 18866 E Armstead St
- 18859 E Nearfield St
- 5753 N Traymore Ave
- 5749 N Traymore Ave
- 5724 N Traymore Ave
- 18862 E Armstead St
