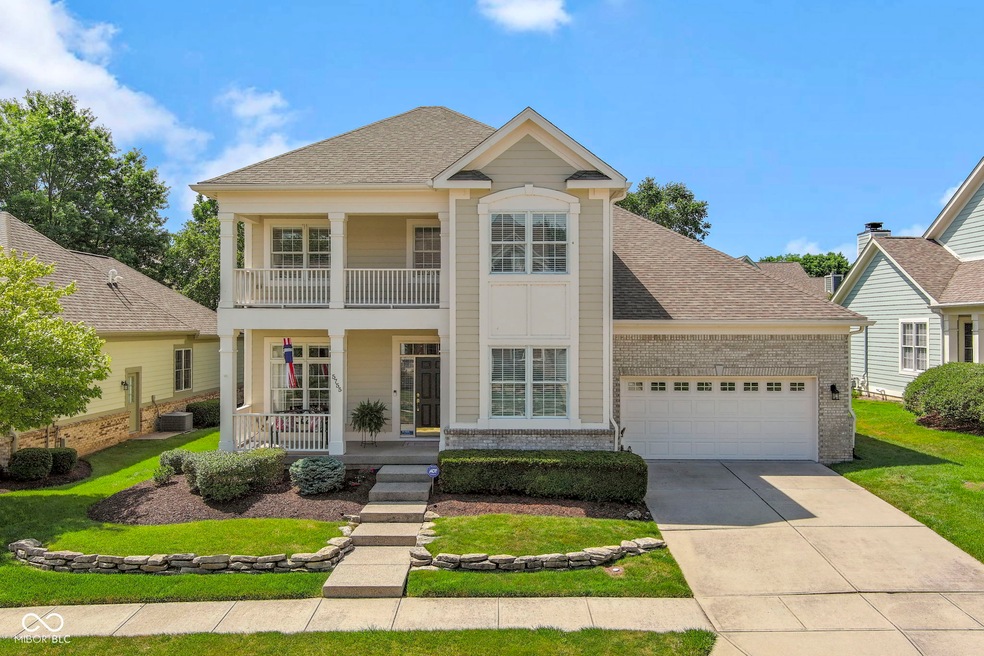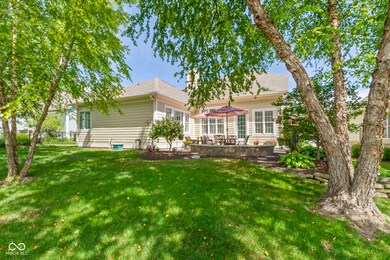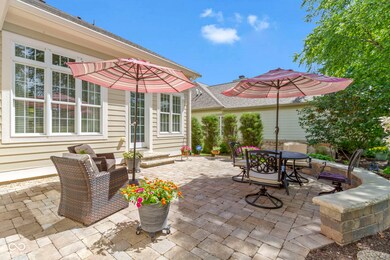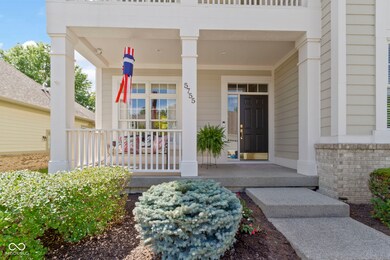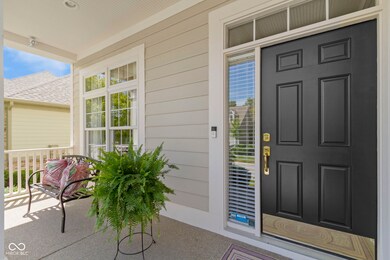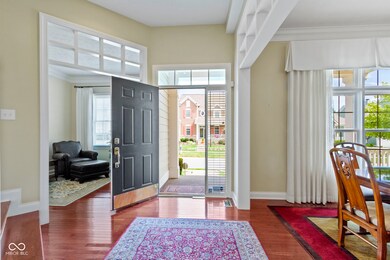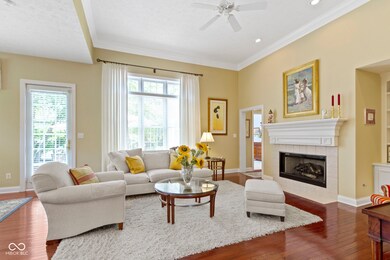
5755 Prelude Ln Carmel, IN 46033
East Carmel NeighborhoodHighlights
- Mature Trees
- Traditional Architecture
- Covered patio or porch
- Prairie Trace Elementary School Rated A+
- Wood Flooring
- Double Oven
About This Home
As of June 2025Impeccably maintained 3 BDRM + Office home with Main Floor Primary Suite in the beautiful low-maintenance living community of Overture with all lawn maintenance provided by the HOA. Stunning outdoor living space on the back paver patio with beautiful landscaping. No detail overlooked in this one-owner home with upgrades throughout from the high ceilings, built-in bookcases and architectural details. Tons of natural light with an open floor plan. The Great Room features a gas fireplace and is open to the Kitchen and Breakfast Nook. Updated Kitchen with white cabinets, stainless appliances, quartz countertops, bar top seating and a spacious pantry. Formal Dining Room and Separate Office/Den areas provide flexible living spaces in addition to an elegant half bath for guests. Main Floor Primary Suite with separate vanities, large walk-in shower, garden tub and walk-in closet with organizers. Upstairs includes two guest bedrooms and full bath plus a bonus room great for a media room or exercise area. Generous main floor laundry room has built-in cabinets, countertops and a utility sink. Built-in desk/nook area conveniently tucked under the staircase. Over sized 2 car garage with a deep bump out for extra storage, and a separate utility room. HVAC 2024, Roof 2020, Gutters 2022, Water Heater 2022, Water Softener 2018.
Last Agent to Sell the Property
Carpenter, REALTORS® Brokerage Email: shari@chrisandshari.com License #RB14039588 Listed on: 09/05/2024
Co-Listed By
Carpenter, REALTORS® Brokerage Email: shari@chrisandshari.com License #RB14028066
Home Details
Home Type
- Single Family
Est. Annual Taxes
- $4,148
Year Built
- Built in 2003 | Remodeled
Lot Details
- 7,841 Sq Ft Lot
- Sprinkler System
- Mature Trees
HOA Fees
- $233 Monthly HOA Fees
Parking
- 2 Car Attached Garage
Home Design
- Traditional Architecture
- Cement Siding
- Concrete Perimeter Foundation
Interior Spaces
- 2-Story Property
- Built-in Bookshelves
- Woodwork
- Gas Log Fireplace
- Vinyl Clad Windows
- Entrance Foyer
- Great Room with Fireplace
- Utility Room
- Laundry on main level
- Sump Pump with Backup
Kitchen
- Breakfast Bar
- Double Oven
- Electric Cooktop
- Built-In Microwave
- Dishwasher
Flooring
- Wood
- Carpet
- Ceramic Tile
Bedrooms and Bathrooms
- 3 Bedrooms
- Walk-In Closet
Utilities
- Forced Air Heating System
- Heating System Uses Gas
- Gas Water Heater
Additional Features
- Covered patio or porch
- Suburban Location
Community Details
- Association fees include irrigation, lawncare, ground maintenance, maintenance, management, snow removal
- Association Phone (888) 541-0018
- Overture Subdivision
- Property managed by Omni Management
Listing and Financial Details
- Legal Lot and Block 34 / 2
- Assessor Parcel Number 291028005015000018
- Seller Concessions Not Offered
Ownership History
Purchase Details
Home Financials for this Owner
Home Financials are based on the most recent Mortgage that was taken out on this home.Purchase Details
Home Financials for this Owner
Home Financials are based on the most recent Mortgage that was taken out on this home.Purchase Details
Similar Homes in Carmel, IN
Home Values in the Area
Average Home Value in this Area
Purchase History
| Date | Type | Sale Price | Title Company |
|---|---|---|---|
| Warranty Deed | -- | None Listed On Document | |
| Warranty Deed | $628,500 | Centurion Land Title | |
| Deed | -- | None Listed On Document |
Mortgage History
| Date | Status | Loan Amount | Loan Type |
|---|---|---|---|
| Open | $640,000 | New Conventional | |
| Previous Owner | $263,000 | New Conventional | |
| Previous Owner | $268,000 | New Conventional | |
| Previous Owner | $271,000 | New Conventional |
Property History
| Date | Event | Price | Change | Sq Ft Price |
|---|---|---|---|---|
| 06/13/2025 06/13/25 | Sold | $640,000 | 0.0% | $306 / Sq Ft |
| 04/13/2025 04/13/25 | Pending | -- | -- | -- |
| 04/13/2025 04/13/25 | For Sale | $640,000 | +1.8% | $306 / Sq Ft |
| 10/28/2024 10/28/24 | Sold | $628,500 | +0.6% | $219 / Sq Ft |
| 09/07/2024 09/07/24 | Pending | -- | -- | -- |
| 09/05/2024 09/05/24 | For Sale | $625,000 | -- | $218 / Sq Ft |
Tax History Compared to Growth
Tax History
| Year | Tax Paid | Tax Assessment Tax Assessment Total Assessment is a certain percentage of the fair market value that is determined by local assessors to be the total taxable value of land and additions on the property. | Land | Improvement |
|---|---|---|---|---|
| 2024 | $3,904 | $356,100 | $110,800 | $245,300 |
| 2023 | $3,801 | $362,200 | $110,800 | $251,400 |
| 2022 | $4,148 | $364,900 | $75,900 | $289,000 |
| 2021 | $3,804 | $337,600 | $75,900 | $261,700 |
| 2020 | $3,839 | $340,700 | $75,900 | $264,800 |
| 2019 | $3,798 | $337,700 | $75,800 | $261,900 |
| 2018 | $3,674 | $332,500 | $75,800 | $256,700 |
| 2017 | $3,677 | $332,700 | $75,800 | $256,900 |
| 2016 | $3,523 | $323,800 | $75,800 | $248,000 |
| 2014 | $3,139 | $296,400 | $67,500 | $228,900 |
| 2013 | $3,139 | $286,200 | $67,500 | $218,700 |
Agents Affiliated with this Home
-
Non-BLC Member
N
Seller's Agent in 2025
Non-BLC Member
MIBOR REALTOR® Association
-
Adam Corya

Buyer's Agent in 2025
Adam Corya
Carpenter, REALTORS®
(317) 460-6514
5 in this area
149 Total Sales
-
Shari Dykes

Seller's Agent in 2024
Shari Dykes
Carpenter, REALTORS®
(317) 640-2213
31 in this area
138 Total Sales
-
Chris Dykes

Seller Co-Listing Agent in 2024
Chris Dykes
Carpenter, REALTORS®
(317) 640-2210
25 in this area
118 Total Sales
Map
Source: MIBOR Broker Listing Cooperative®
MLS Number: 21998663
APN: 29-10-28-005-015.000-018
- 12484 Pasture View Ct
- 5883 Sandalwood Dr
- 5898 Sandalwood Dr
- 12677 Honors Dr
- 12656 Cerromar Ct
- 12408 Dellfield Blvd W
- 5983 Clearview Dr
- 5698 Kenderly Ct
- 12360 Pebblepointe Pass
- 5794 Aquamarine Dr
- 13214 Dunwoody Ln
- 13271 Aquamarine Dr
- 13248 Aquamarine Dr
- 5299 Breakers Way
- 12539 Pebblepointe Pass
- 13264 Penneagle Dr
- 12961 Limberlost Dr
- 5761 Coopers Hawk Dr
- 5281 Ivy Hill Dr
- 4976 Rockne Cir
