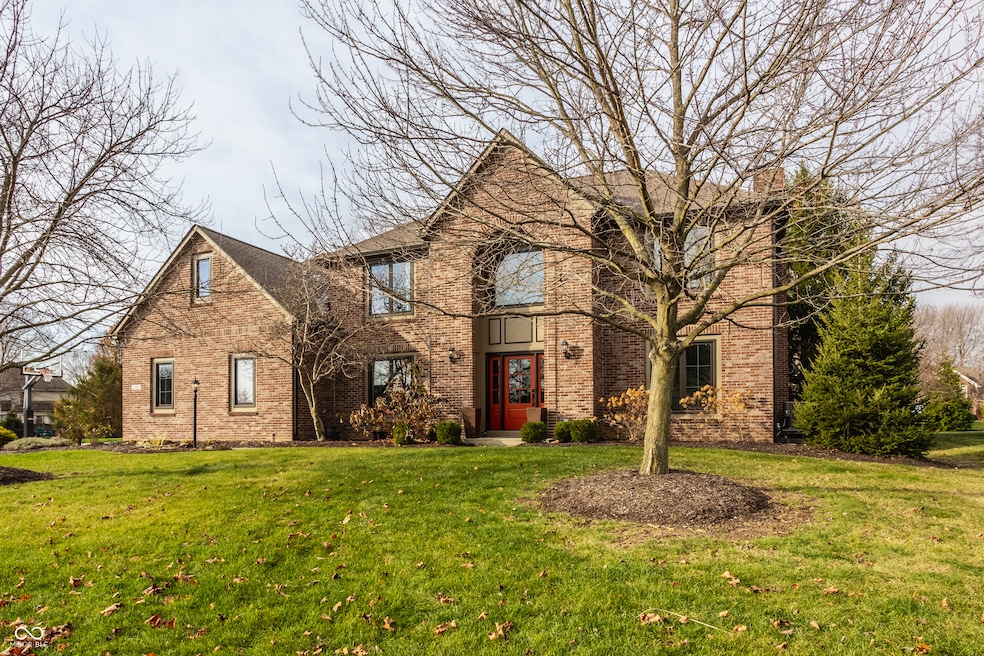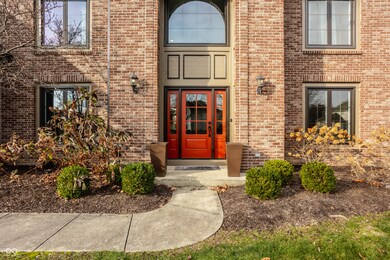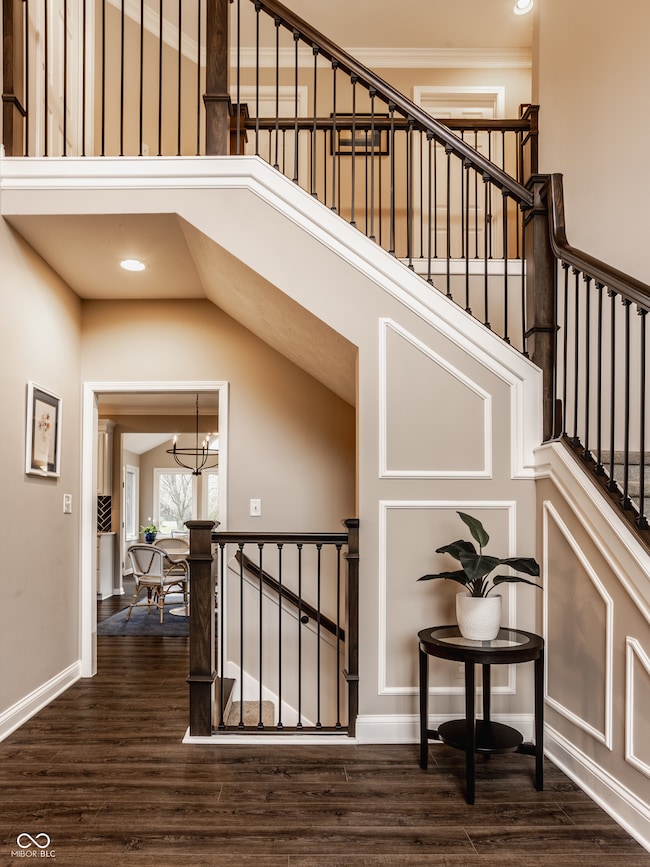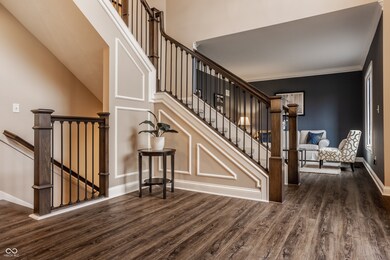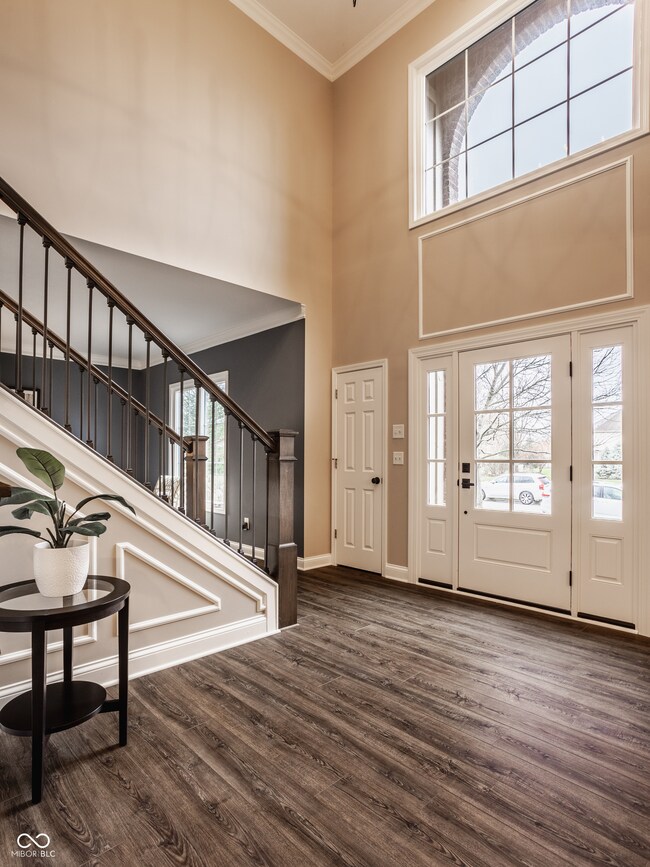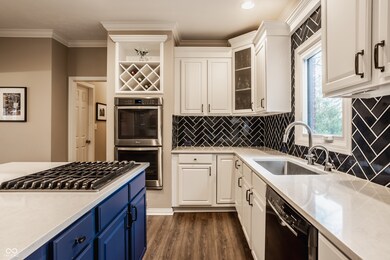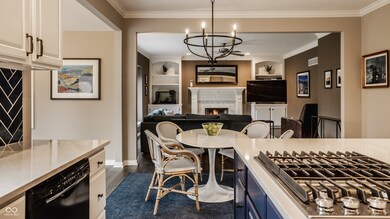
5762 Whippoorwill Way Carmel, IN 46033
East Carmel NeighborhoodHighlights
- Traditional Architecture
- Cul-De-Sac
- Eat-In Kitchen
- Prairie Trace Elementary School Rated A+
- 3 Car Attached Garage
- Built-in Bookshelves
About This Home
As of January 2025Positioned on a quiet cul-de-sac in Trails at Avian Glen, this home's refreshed interior and extensive list of improvements make this an easy decision for the Carmel buyer. Complete with five bedrooms, three full bathrooms, a finished basement, a three car garage, a beautifully livable main level floor plan, and an oversized private lot, 5762 offers all of the spaces you need and want for both everyday life and special occasions. The newly updated kitchen boasts an oversized center island, new appliances, elevated cabinetry and tile work, and bright quartz counter tops. Upstairs you will find four of the five bedrooms, including the primary suite...which features a spacious remodeled bathroom, an oversized walk-in closet, and walk-out attic storage space. The basement boasts a bright play room for oversized furniture and toys, along with a large utility/storage space (which could easily be finished, should you want additional living area). Not to be outdone by the interior updates, be sure to take note of the new windows throughout, the roof (four years old), and the overall care that has been shown to this property. It's easy to love where you live at 5762 Whippoorwill Way!
Last Agent to Sell the Property
Compass Indiana, LLC Brokerage Email: allison.steck@compass.com License #RB14046324 Listed on: 12/06/2024

Home Details
Home Type
- Single Family
Est. Annual Taxes
- $7,288
Year Built
- Built in 1999
Lot Details
- 0.48 Acre Lot
- Cul-De-Sac
HOA Fees
- $80 Monthly HOA Fees
Parking
- 3 Car Attached Garage
Home Design
- Traditional Architecture
- Brick Exterior Construction
- Concrete Perimeter Foundation
- Cedar
Interior Spaces
- 2-Story Property
- Built-in Bookshelves
- Gas Log Fireplace
- Entrance Foyer
- Family Room with Fireplace
- Finished Basement
- Basement Storage
Kitchen
- Eat-In Kitchen
- <<OvenToken>>
- Gas Cooktop
- <<microwave>>
- Dishwasher
- Kitchen Island
- Disposal
Flooring
- Carpet
- Luxury Vinyl Plank Tile
Bedrooms and Bathrooms
- 5 Bedrooms
- Walk-In Closet
Laundry
- Laundry on main level
- Dryer
- Washer
Outdoor Features
- Playground
Utilities
- Forced Air Heating System
- Gas Water Heater
Community Details
- Association fees include clubhouse, maintenance, parkplayground
- Trails At Avian Glen Subdivision
Listing and Financial Details
- Legal Lot and Block 307 / 10
- Assessor Parcel Number 291028105037000018
- Seller Concessions Not Offered
Ownership History
Purchase Details
Home Financials for this Owner
Home Financials are based on the most recent Mortgage that was taken out on this home.Purchase Details
Home Financials for this Owner
Home Financials are based on the most recent Mortgage that was taken out on this home.Similar Homes in Carmel, IN
Home Values in the Area
Average Home Value in this Area
Purchase History
| Date | Type | Sale Price | Title Company |
|---|---|---|---|
| Warranty Deed | $710,000 | Chicago Title | |
| Warranty Deed | -- | None Available |
Mortgage History
| Date | Status | Loan Amount | Loan Type |
|---|---|---|---|
| Open | $532,500 | New Conventional | |
| Previous Owner | $287,200 | New Conventional |
Property History
| Date | Event | Price | Change | Sq Ft Price |
|---|---|---|---|---|
| 01/17/2025 01/17/25 | Sold | $710,000 | +1.4% | $196 / Sq Ft |
| 12/07/2024 12/07/24 | Pending | -- | -- | -- |
| 12/06/2024 12/06/24 | For Sale | $699,900 | +95.0% | $193 / Sq Ft |
| 07/13/2012 07/13/12 | Sold | $359,000 | 0.0% | $85 / Sq Ft |
| 06/06/2012 06/06/12 | Pending | -- | -- | -- |
| 05/07/2012 05/07/12 | For Sale | $359,000 | -- | $85 / Sq Ft |
Tax History Compared to Growth
Tax History
| Year | Tax Paid | Tax Assessment Tax Assessment Total Assessment is a certain percentage of the fair market value that is determined by local assessors to be the total taxable value of land and additions on the property. | Land | Improvement |
|---|---|---|---|---|
| 2024 | $7,289 | $608,100 | $187,900 | $420,200 |
| 2023 | $7,289 | $650,200 | $127,000 | $523,200 |
| 2022 | $5,520 | $551,900 | $127,000 | $424,900 |
| 2021 | $5,520 | $487,900 | $127,000 | $360,900 |
| 2020 | $4,655 | $411,100 | $127,000 | $284,100 |
| 2019 | $4,614 | $408,900 | $82,400 | $326,500 |
| 2018 | $4,462 | $402,600 | $82,400 | $320,200 |
| 2017 | $4,415 | $398,400 | $82,400 | $316,000 |
| 2016 | $4,229 | $387,700 | $82,400 | $305,300 |
| 2014 | $3,965 | $363,800 | $81,600 | $282,200 |
| 2013 | $3,965 | $351,300 | $81,600 | $269,700 |
Agents Affiliated with this Home
-
Allison Steck

Seller's Agent in 2025
Allison Steck
Compass Indiana, LLC
(317) 332-9686
3 in this area
95 Total Sales
-
Christi Coffey

Buyer's Agent in 2025
Christi Coffey
F.C. Tucker Company
(317) 694-0087
3 in this area
320 Total Sales
-
Amanda Spicer
A
Buyer Co-Listing Agent in 2025
Amanda Spicer
F.C. Tucker Company
(317) 502-8435
3 in this area
222 Total Sales
-
Lisa Meiners

Seller's Agent in 2012
Lisa Meiners
F.C. Tucker Company
(317) 846-7751
11 in this area
56 Total Sales
-
Robert Meiners
R
Seller Co-Listing Agent in 2012
Robert Meiners
F.C. Tucker Company
(317) 523-6639
10 in this area
46 Total Sales
-
Dick Richwine

Buyer's Agent in 2012
Dick Richwine
Berkshire Hathaway Home
(317) 558-6900
16 in this area
485 Total Sales
Map
Source: MIBOR Broker Listing Cooperative®
MLS Number: 22014094
APN: 29-10-28-105-037.000-018
- 13248 Blacktern Way
- 5761 Coopers Hawk Dr
- 5775 Coopers Hawk Dr
- 13248 Aquamarine Dr
- 13271 Aquamarine Dr
- 13153 Tudor Dr
- 5037 Surrey Ln
- 5794 Aquamarine Dr
- 12961 Limberlost Dr
- 5160 Crane Ln
- 4976 Rockne Cir
- 4952 Jennings Dr
- 13214 Dunwoody Ln
- 4949 Jennings Dr
- 5251 Apache Moon
- 13264 Penneagle Dr
- 4585 Abbey Dr
- 5865 Osage Dr
- 5299 Breakers Way
- 5281 Ivy Hill Dr
