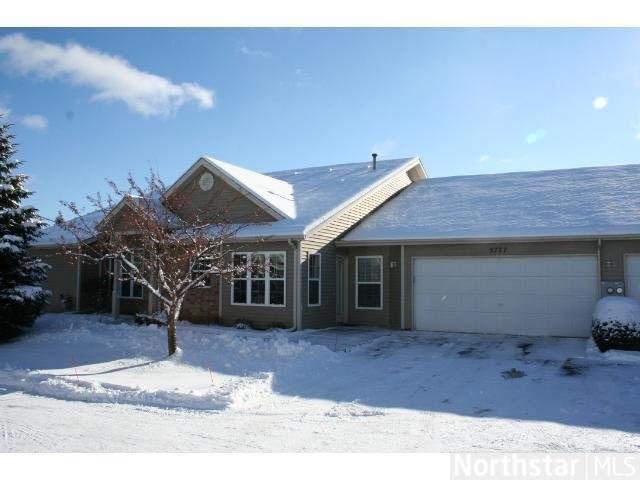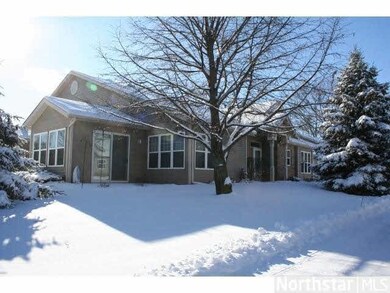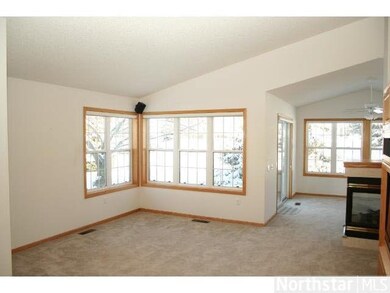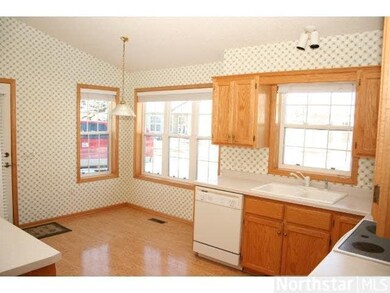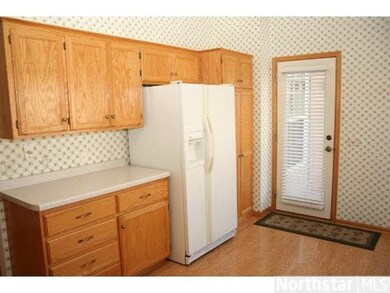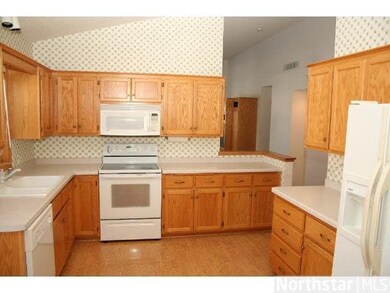
5777 Willow Ln N Saint Paul, MN 55126
Silverthrone NeighborhoodEstimated Value: $369,882 - $396,000
Highlights
- Vaulted Ceiling
- 2 Car Attached Garage
- Side by Side Parking
- Turtle Lake Elementary School Rated A
- Eat-In Kitchen
- Woodwork
About This Home
As of March 2014Bright, Spacious well-kept one level townhome. No steps or stairs. Small, well managed association. See-through gas fireplace between Porch/Family Room and Living Room. All appliances and TV/AV equipment included. Oversized 2 car garage-24 ft deep.
Last Agent to Sell the Property
Peter Aplikowski
RE/MAX Results Listed on: 12/05/2013
Last Buyer's Agent
Barbara Fritz
Keller Williams Premier Realty
Home Details
Home Type
- Single Family
Est. Annual Taxes
- $2,740
Year Built
- Built in 1998
Lot Details
- 3,049 Sq Ft Lot
- Property fronts a private road
- Sprinkler System
HOA Fees
- $190 Monthly HOA Fees
Home Design
- Brick Exterior Construction
- Asphalt Shingled Roof
- Metal Siding
- Vinyl Siding
Interior Spaces
- 1,596 Sq Ft Home
- Woodwork
- Vaulted Ceiling
- Ceiling Fan
- Gas Fireplace
- Combination Dining and Living Room
- Tile Flooring
Kitchen
- Eat-In Kitchen
- Range
- Microwave
- Dishwasher
- Disposal
Bedrooms and Bathrooms
- 2 Bedrooms
- Walk-In Closet
- Primary Bathroom is a Full Bathroom
- Bathroom on Main Level
Laundry
- Dryer
- Washer
Parking
- 2 Car Attached Garage
- Side by Side Parking
- Garage Door Opener
- Driveway
Outdoor Features
- Patio
Utilities
- Forced Air Heating and Cooling System
- Furnace Humidifier
- Water Softener is Owned
Community Details
- Association fees include exterior maintenance, snow removal
Listing and Financial Details
- Assessor Parcel Number 033023130140
Ownership History
Purchase Details
Home Financials for this Owner
Home Financials are based on the most recent Mortgage that was taken out on this home.Purchase Details
Similar Homes in Saint Paul, MN
Home Values in the Area
Average Home Value in this Area
Purchase History
| Date | Buyer | Sale Price | Title Company |
|---|---|---|---|
| Grabow Jean M | $211,109 | Land Title Inc | |
| Utecht Ernest J | $236,875 | -- |
Mortgage History
| Date | Status | Borrower | Loan Amount |
|---|---|---|---|
| Open | Grabow Jean M | $159,650 | |
| Closed | Grabow Jean M | $163,900 |
Property History
| Date | Event | Price | Change | Sq Ft Price |
|---|---|---|---|---|
| 03/12/2014 03/12/14 | Sold | $204,900 | -7.7% | $128 / Sq Ft |
| 02/25/2014 02/25/14 | Pending | -- | -- | -- |
| 12/05/2013 12/05/13 | For Sale | $222,000 | -- | $139 / Sq Ft |
Tax History Compared to Growth
Tax History
| Year | Tax Paid | Tax Assessment Tax Assessment Total Assessment is a certain percentage of the fair market value that is determined by local assessors to be the total taxable value of land and additions on the property. | Land | Improvement |
|---|---|---|---|---|
| 2023 | $4,516 | $351,100 | $70,200 | $280,900 |
| 2022 | $4,326 | $358,900 | $70,200 | $288,700 |
| 2021 | $4,116 | $310,100 | $70,200 | $239,900 |
| 2020 | $3,800 | $302,000 | $70,200 | $231,800 |
| 2019 | $3,268 | $262,600 | $29,900 | $232,700 |
| 2018 | $2,878 | $243,600 | $29,900 | $213,700 |
| 2017 | $2,736 | $211,800 | $29,900 | $181,900 |
| 2016 | $2,936 | $0 | $0 | $0 |
| 2015 | $3,134 | $205,800 | $29,900 | $175,900 |
| 2014 | $2,582 | $0 | $0 | $0 |
Agents Affiliated with this Home
-
P
Seller's Agent in 2014
Peter Aplikowski
RE/MAX
-
B
Buyer's Agent in 2014
Barbara Fritz
Keller Williams Premier Realty
Map
Source: REALTOR® Association of Southern Minnesota
MLS Number: 4563844
APN: 03-30-23-13-0140
- 1330 Sunview Dr
- 1263 Silverthorn Dr
- 1428 Willow Creek Ln
- 1172 Ravenswood St
- 1207 Silverthorn Ct
- 5956 Keithson Dr
- 5954 Parkwood Dr
- 1284 W Royal Oaks Dr
- 5554 Knoll Dr
- 1535 Oakwood Dr
- 5535 Knoll Dr
- 5824 Churchill St
- 5929 Oxford St N
- 997 Hill Ct
- 5824 Oxford St N
- 5639 Park Place Dr
- 111 Canterbury Rd
- 8644 Brant St NE
- 8518 Xebec St NE
- 1791 Lois Dr
- 5777 Willow Ln N
- 5773 Willow Ln N
- 5781 Willow Ln N
- 5779 Willow Ln N
- 5775 Willow Ln N
- 5783 Willow Ln N
- 5785 Willow Ln N
- 5769 Willow Ln N
- 5787 Willow Ln N
- 5765 Willow Ln N
- 5771 Willow Ln N
- 5778 Willow Ln N
- 5767 Willow Ln N
- 5782 Willow Ln N
- 5774 Willow Ln N
- 0 Willow Ln
- 0 Willow Ln
- 5770 Willow Ln N
- 5770 Willow Ln
- 5761 Willow Ln N
