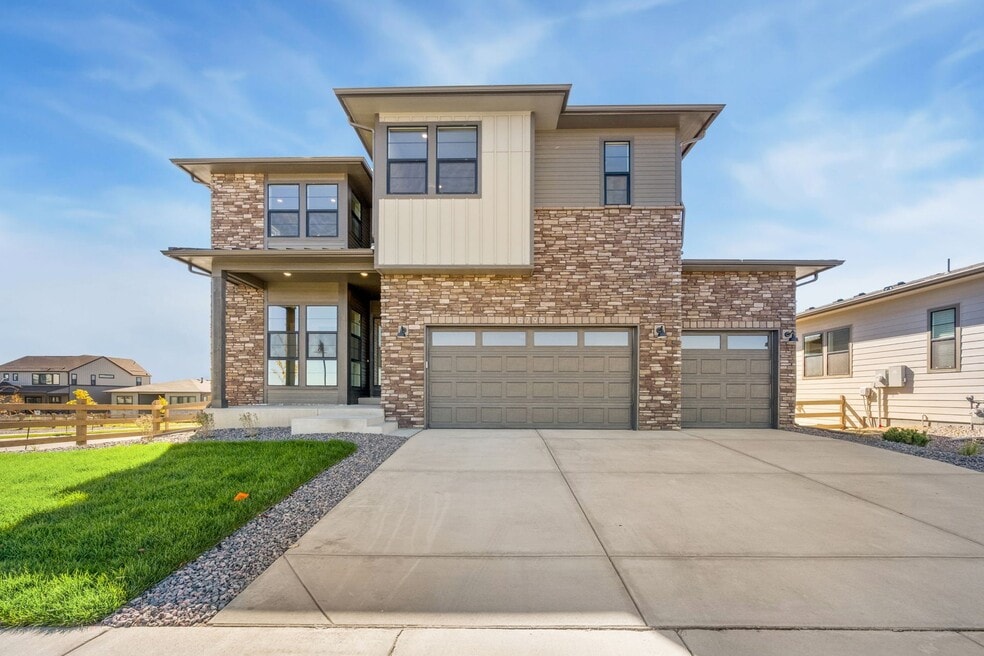
5795 Gianna Dr Timnath, CO 80547
Kitchel Lake - Serratoga FallsEstimated payment $5,855/month
Highlights
- New Construction
- Park
- Trails
- Clubhouse
About This Home
Homesite 7 at Kitchel Lake showcases a striking contemporary elevation and includes a spacious 4-car tandem garage at the front of the home. This expansive two-story layout offers 2,768 square feet of thoughtfully designed living space. Upon entering, you're greeted by a grand entry hall that leads into a gourmet kitchen equipped with 42-inch deluxe soft-close cabinetry, quartz countertops with a stylish tile backsplash, and a stainless steel appliance package that includes a 5-burner gas cooktop, convection oven, built-in microwave, and dishwasher. The kitchen seamlessly connects to a cozy pocket office and a covered outdoor room, ideal for both work and relaxation. Upstairs, a versatile bonus room provides the perfect space for reading, gaming, or watching TV. Two secondary bedrooms are connected by a shared ensuite bathroom with dual sinks, offering both privacy and convenience. Down the hall, the primary suite is a peaceful retreat featuring a spa-inspired bathroom with a walk-in shower and an expansive walk-in closet. The home is finished with the Autumn Plus design package, which includes extensive luxury vinyl plank flooring throughout the main areas, plush carpet in the bedrooms, and contemporary bath fixtures. Additional highlights include quartz countertops throughout the home, a tankless water heater, air conditioning for year-round comfort, and an unfinished walkout basement that offers room to grow. Situated on a desirable corner lot backing to open space...
Home Details
Home Type
- Single Family
Parking
- 4 Car Garage
Home Design
- New Construction
Interior Spaces
- 2-Story Property
- Convection Oven
- Basement
Bedrooms and Bathrooms
- 4 Bedrooms
- 3 Full Bathrooms
Community Details
Amenities
- Clubhouse
Recreation
- Park
- Trails
Map
Move In Ready Homes with Plan 3
Other Move In Ready Homes in Kitchel Lake - Serratoga Falls
About the Builder
- Kitchel Lake - Serratoga Falls
- Kitchel Lake
- 1543 Christina Ct
- 1532 Christina Ct
- 1544 Christina Ct
- 1537 Christina Ct
- 1531 Christina Ct
- 984 Hawkshead St
- 5224 E Highway 14
- 4424 E Mulberry St
- 0 Frontage Rd
- 4677 E County Road 48
- 3488 Frontage Rd
- 3650 Tall Grass Ct
- Bloom - Cottages
- Bloom - Trailblazer Collection - Single Family Homes
- 3794 Tall Grass Ct
- 3711 Tall Grass Ct
- 0 Main St
- Bloom






