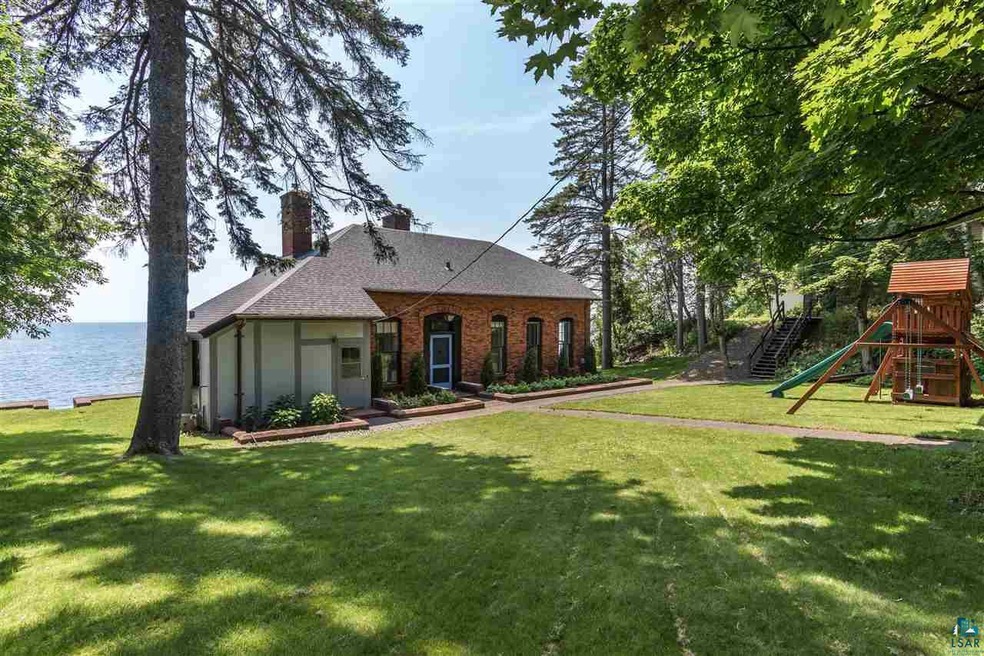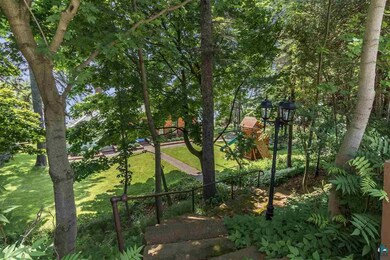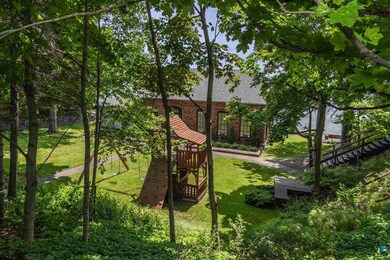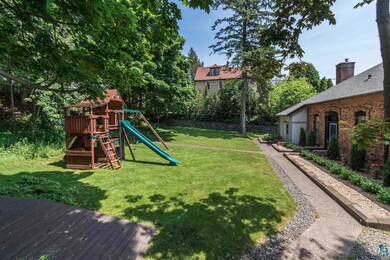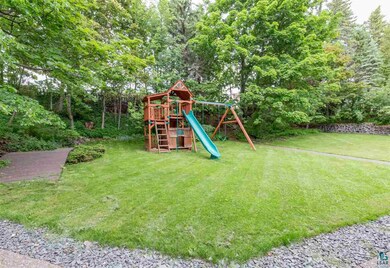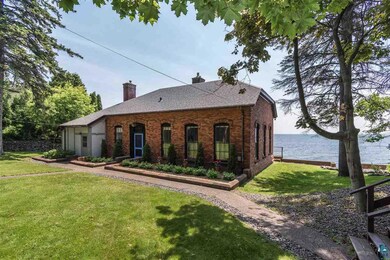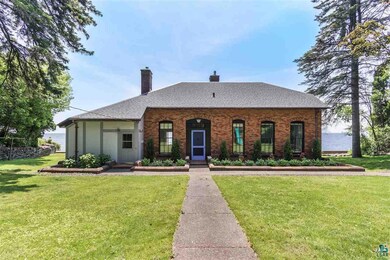
5802 London Rd Duluth, MN 55804
Lakeside-Lester Park NeighborhoodHighlights
- Private Waterfront
- Guest House
- 0.64 Acre Lot
- Lester Park Elementary School Rated A-
- Lake View
- Traditional Architecture
About This Home
As of October 2019Special Opportunity! The pump house is one of Duluth's iconic and historical properties. This solid brick "mini mansion" is located as close to Lake Superior as you can get! Elizabeth Congdon owned the property for 30+ years. It has only changed hands a few times and every owner since has absolutely loved living so close to the lake! Just the 200' lot and concrete seawall is worth the price! Present owners had preliminary plans to expand the second floor of the home, to include three full bedrooms and three baths. There is a detached two car garage with a one bedroom guest cottage below, perfect for visiting friends and relatives. If you have grand plans, there is the option to purchase the adjoining property to the east, adding an additional 100' of shoreline on Lake Superior in the heart of the city of Duluth! The current owners are relocating to the east coast and are providing a very special opportunity to own an incredible piece of history and Lake Superior shoreline!
Home Details
Home Type
- Single Family
Est. Annual Taxes
- $11,542
Year Built
- Built in 1890
Lot Details
- 0.64 Acre Lot
- Private Waterfront
- 200 Feet of Waterfront
- Lake Front
- Landscaped
- Lot Has A Rolling Slope
Home Design
- Traditional Architecture
- Brick Exterior Construction
- Slab Foundation
- Plaster Walls
- Wood Frame Construction
- Asphalt Shingled Roof
Interior Spaces
- 1,837 Sq Ft Home
- Multi-Level Property
- Skylights
- Gas Fireplace
- Living Room
- Dining Room
- Wood Flooring
- Lake Views
- Eat-In Kitchen
Bedrooms and Bathrooms
- 2 Bedrooms
- Primary Bedroom on Main
- Bathroom on Main Level
- 1 Full Bathroom
Laundry
- Laundry Room
- Laundry on main level
- Washer Hookup
Parking
- 2 Car Detached Garage
- Garage Door Opener
- Driveway
Utilities
- No Cooling
- Boiler Heating System
- Heating System Uses Natural Gas
Additional Features
- Patio
- Guest House
Listing and Financial Details
- Assessor Parcel Number 010-2830-00160 & 00150
Ownership History
Purchase Details
Purchase Details
Home Financials for this Owner
Home Financials are based on the most recent Mortgage that was taken out on this home.Purchase Details
Purchase Details
Home Financials for this Owner
Home Financials are based on the most recent Mortgage that was taken out on this home.Similar Homes in Duluth, MN
Home Values in the Area
Average Home Value in this Area
Purchase History
| Date | Type | Sale Price | Title Company |
|---|---|---|---|
| Quit Claim Deed | $500 | None Listed On Document | |
| Warranty Deed | $690,000 | First American Title Ins Co | |
| Warranty Deed | $690,000 | First American Title Ins Co | |
| Interfamily Deed Transfer | -- | None Available | |
| Interfamily Deed Transfer | -- | None Available | |
| Warranty Deed | $587,878 | Cons | |
| Warranty Deed | $588,000 | Cons |
Mortgage History
| Date | Status | Loan Amount | Loan Type |
|---|---|---|---|
| Previous Owner | $975,000 | New Conventional | |
| Previous Owner | $975,000 | New Conventional | |
| Previous Owner | $500,000 | Future Advance Clause Open End Mortgage | |
| Previous Owner | $552,000 | No Value Available | |
| Previous Owner | $53,400 | Credit Line Revolving | |
| Previous Owner | $417,000 | New Conventional |
Property History
| Date | Event | Price | Change | Sq Ft Price |
|---|---|---|---|---|
| 10/11/2019 10/11/19 | Sold | $690,000 | 0.0% | $376 / Sq Ft |
| 08/21/2019 08/21/19 | Pending | -- | -- | -- |
| 07/01/2019 07/01/19 | For Sale | $690,000 | +17.3% | $376 / Sq Ft |
| 09/28/2012 09/28/12 | Sold | $588,000 | -1.8% | $320 / Sq Ft |
| 06/15/2012 06/15/12 | Pending | -- | -- | -- |
| 06/14/2012 06/14/12 | For Sale | $599,000 | -- | $326 / Sq Ft |
Tax History Compared to Growth
Tax History
| Year | Tax Paid | Tax Assessment Tax Assessment Total Assessment is a certain percentage of the fair market value that is determined by local assessors to be the total taxable value of land and additions on the property. | Land | Improvement |
|---|---|---|---|---|
| 2023 | $18,298 | $687,600 | $266,400 | $421,200 |
| 2022 | $8,200 | $617,900 | $247,400 | $370,500 |
| 2021 | $8,032 | $498,000 | $247,400 | $250,600 |
| 2020 | $8,138 | $498,000 | $247,400 | $250,600 |
| 2019 | $8,120 | $490,400 | $239,800 | $250,600 |
| 2018 | $7,594 | $493,000 | $266,200 | $226,800 |
| 2017 | $8,314 | $493,000 | $266,200 | $226,800 |
| 2016 | $6,388 | $14,000 | $14,000 | $0 |
| 2015 | $5,536 | $425,400 | $216,100 | $209,300 |
| 2014 | $5,536 | $360,500 | $44,400 | $316,100 |
Agents Affiliated with this Home
-
Mike Edmunds
M
Seller's Agent in 2019
Mike Edmunds
Edmunds Company, LLP
(218) 724-7900
4 Total Sales
-
Michael Messina

Buyer's Agent in 2019
Michael Messina
Messina & Associates Real Estate
(218) 349-6455
11 in this area
183 Total Sales
-
M
Seller's Agent in 2012
Michael Edmunds
Edmunds Company, LLP
Map
Source: Lake Superior Area REALTORS®
MLS Number: 6084434
APN: 010283000160
- 17 S 57th Ave E
- 5523 London Rd
- 5824 Glenwood St
- 5005 Tioga St
- 5120 Juniata St
- 4910 Otsego St
- 4918 Glenwood St
- 49xx Peabody St
- 5202 Norwood St
- 4427 Pitt St
- 4902 Kingston St
- 4332 Cooke St
- 4530 London Rd
- 4223 Mcculloch St
- 30Xx Bald Eagle Trail
- TBD Bald Eagle Trail
- 529 N 43rd Ave E
- 4128 Gladstone St
- 4106 Gladstone St
- 4031 Regent St
