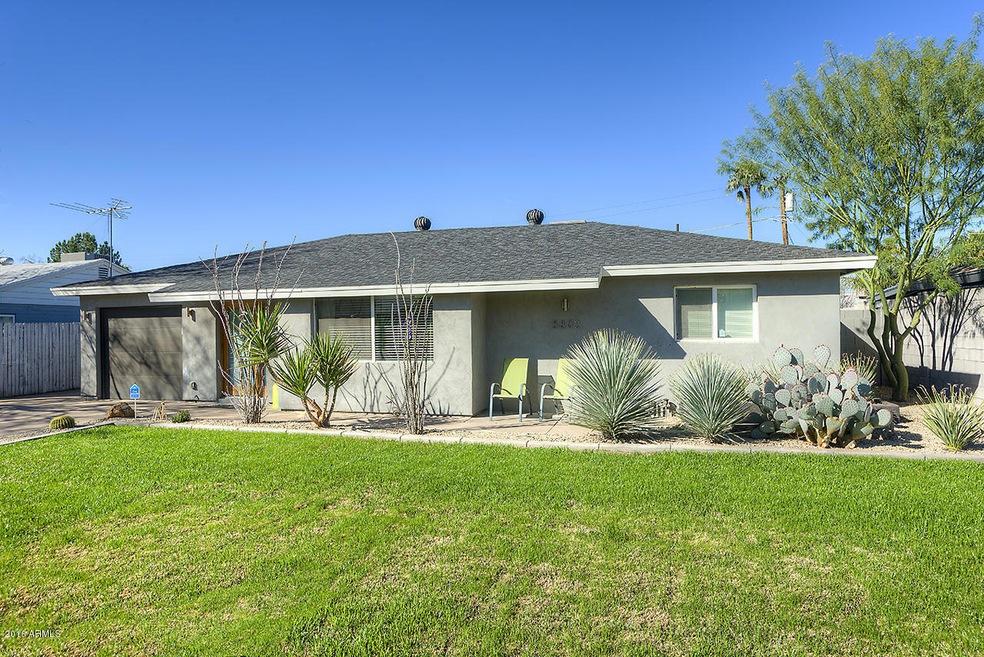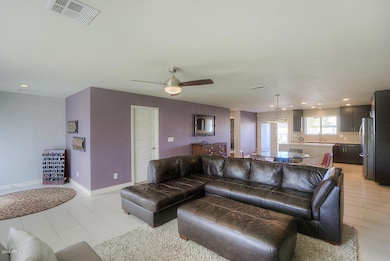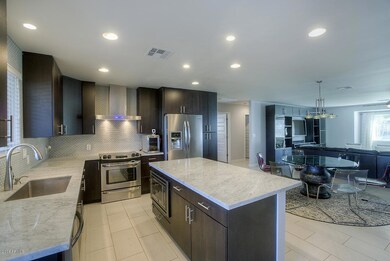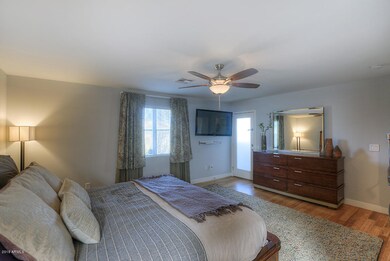
5802 N 13th Place Phoenix, AZ 85014
Camelback East Village NeighborhoodHighlights
- Private Pool
- Wood Flooring
- No HOA
- Phoenix Coding Academy Rated A
- Granite Countertops
- Covered patio or porch
About This Home
As of August 2021Fabulous modern remodel in the heart of North Central. Completely remodeled in 2012 with high end finishes including 12x24 tile, bamboo floors, berber carpet, contemporary cabinetry, custom closets & more. Gourmet Kitchen is open to the Great Room & features Carrara Marble countertops, custom glass backsplash, & stainless steel appliances. Previous owner replaced EVERYTHING in the home including plumbing, electrical, doors and windows. Current owners installed custom closets throughout the home & built a sparkling pebbletec pool w/travertine decking. This 4 bedroom, 2 bathroom home is in a prime location in the heart of Madison schools. Walking distance to schools, shops & restaurants & only a few minutes drive to the Biltmore, Central Cooridor & Airport. What a great place to call home!
Last Agent to Sell the Property
HomeSmart License #SA521084000 Listed on: 02/17/2016

Home Details
Home Type
- Single Family
Est. Annual Taxes
- $2,104
Year Built
- Built in 1952
Lot Details
- 6,939 Sq Ft Lot
- Desert faces the front and back of the property
- Block Wall Fence
- Front and Back Yard Sprinklers
- Sprinklers on Timer
- Grass Covered Lot
Parking
- 1 Car Direct Access Garage
- 3 Open Parking Spaces
- Garage Door Opener
Home Design
- Wood Frame Construction
- Composition Roof
- Block Exterior
- Stucco
Interior Spaces
- 1,997 Sq Ft Home
- 1-Story Property
- Ceiling Fan
Kitchen
- Breakfast Bar
- Built-In Microwave
- Kitchen Island
- Granite Countertops
Flooring
- Wood
- Carpet
- Sustainable
- Tile
Bedrooms and Bathrooms
- 4 Bedrooms
- Remodeled Bathroom
- Primary Bathroom is a Full Bathroom
- 2 Bathrooms
- Dual Vanity Sinks in Primary Bathroom
- Bathtub With Separate Shower Stall
Outdoor Features
- Private Pool
- Covered patio or porch
Schools
- Madison Rose Lane Elementary School
- Madison #1 Middle School
- North High School
Utilities
- Refrigerated Cooling System
- Heating Available
- High Speed Internet
- Cable TV Available
Additional Features
- No Interior Steps
- Property is near a bus stop
Community Details
- No Home Owners Association
- Association fees include no fees
- Mcadams Manor Subdivision
Listing and Financial Details
- Tax Lot 35
- Assessor Parcel Number 162-04-034
Ownership History
Purchase Details
Home Financials for this Owner
Home Financials are based on the most recent Mortgage that was taken out on this home.Purchase Details
Home Financials for this Owner
Home Financials are based on the most recent Mortgage that was taken out on this home.Purchase Details
Home Financials for this Owner
Home Financials are based on the most recent Mortgage that was taken out on this home.Purchase Details
Home Financials for this Owner
Home Financials are based on the most recent Mortgage that was taken out on this home.Purchase Details
Home Financials for this Owner
Home Financials are based on the most recent Mortgage that was taken out on this home.Purchase Details
Home Financials for this Owner
Home Financials are based on the most recent Mortgage that was taken out on this home.Similar Homes in Phoenix, AZ
Home Values in the Area
Average Home Value in this Area
Purchase History
| Date | Type | Sale Price | Title Company |
|---|---|---|---|
| Warranty Deed | $762,500 | First American Title Ins Co | |
| Warranty Deed | $440,000 | Driggs Title Agency Inc | |
| Warranty Deed | $317,500 | Clear Title Agency Of Arizon | |
| Warranty Deed | $110,000 | Title Management Agency Of A | |
| Interfamily Deed Transfer | -- | Arizona Title Agency Inc | |
| Warranty Deed | $273,000 | Empire Title Agency Of Az Ll |
Mortgage History
| Date | Status | Loan Amount | Loan Type |
|---|---|---|---|
| Open | $571,500 | New Conventional | |
| Previous Owner | $400,200 | New Conventional | |
| Previous Owner | $395,600 | New Conventional | |
| Previous Owner | $417,000 | New Conventional | |
| Previous Owner | $285,750 | New Conventional | |
| Previous Owner | $88,000 | Purchase Money Mortgage | |
| Previous Owner | $229,000 | New Conventional | |
| Previous Owner | $218,400 | Purchase Money Mortgage | |
| Closed | $54,600 | No Value Available |
Property History
| Date | Event | Price | Change | Sq Ft Price |
|---|---|---|---|---|
| 08/30/2021 08/30/21 | Sold | $762,500 | +1.7% | $382 / Sq Ft |
| 08/02/2021 08/02/21 | Pending | -- | -- | -- |
| 07/30/2021 07/30/21 | For Sale | $749,500 | +70.3% | $375 / Sq Ft |
| 06/27/2016 06/27/16 | Sold | $440,000 | -2.2% | $220 / Sq Ft |
| 02/26/2016 02/26/16 | Price Changed | $450,000 | -4.2% | $225 / Sq Ft |
| 02/17/2016 02/17/16 | For Sale | $469,900 | +48.0% | $235 / Sq Ft |
| 05/01/2012 05/01/12 | Sold | $317,500 | -9.3% | $161 / Sq Ft |
| 04/01/2012 04/01/12 | Pending | -- | -- | -- |
| 03/30/2012 03/30/12 | For Sale | $349,900 | -- | $177 / Sq Ft |
Tax History Compared to Growth
Tax History
| Year | Tax Paid | Tax Assessment Tax Assessment Total Assessment is a certain percentage of the fair market value that is determined by local assessors to be the total taxable value of land and additions on the property. | Land | Improvement |
|---|---|---|---|---|
| 2025 | $3,680 | $33,753 | -- | -- |
| 2024 | $3,573 | $32,146 | -- | -- |
| 2023 | $3,573 | $56,410 | $11,280 | $45,130 |
| 2022 | $3,459 | $43,860 | $8,770 | $35,090 |
| 2021 | $3,529 | $42,510 | $8,500 | $34,010 |
| 2020 | $3,472 | $36,150 | $7,230 | $28,920 |
| 2019 | $3,393 | $34,400 | $6,880 | $27,520 |
| 2018 | $3,304 | $31,510 | $6,300 | $25,210 |
| 2017 | $3,137 | $30,060 | $6,010 | $24,050 |
| 2016 | $2,261 | $24,430 | $4,880 | $19,550 |
| 2015 | $2,104 | $20,120 | $4,020 | $16,100 |
Agents Affiliated with this Home
-

Seller's Agent in 2021
Joe Pampinella
Orchard Brokerage
(602) 953-4000
18 in this area
196 Total Sales
-
Christy Ryan
C
Buyer's Agent in 2021
Christy Ryan
West USA Realty
2 in this area
6 Total Sales
-
Emily Strunk-Helm

Seller's Agent in 2016
Emily Strunk-Helm
HomeSmart
(602) 697-3747
5 in this area
30 Total Sales
-
Jonathan Gotcher

Buyer's Agent in 2016
Jonathan Gotcher
Cambridge Properties
(602) 531-3251
27 Total Sales
-
Bill Knutson

Seller's Agent in 2012
Bill Knutson
Connect Realty.com Inc.
1 in this area
4 Total Sales
-
E
Buyer's Agent in 2012
Emily Strunk
Statesman Sales and Marketing, LLC
Map
Source: Arizona Regional Multiple Listing Service (ARMLS)
MLS Number: 5400325
APN: 162-04-034
- 5707 N 12th Place
- 1328 E Pomelo Grove Ln
- 1320 E Bethany Home Rd Unit 33
- 1320 E Bethany Home Rd Unit 24
- 1435 E Rancho Dr
- 5622 N Palacio Way
- 1221 E Palacio Dr
- 6103 N 13th St
- 6105 N 12th Way
- 5535 N 13th St
- 1431 E San Juan Ave
- 1146 E Rovey Ave
- 1101 E Bethany Home Rd Unit 1
- 1101 E Bethany Home Rd Unit 15
- 6116 N 12th Place Unit 7
- 5550 N 12th St Unit 15
- 5550 N 12th St Unit 2
- 6118 N 12th Place Unit 2
- 6130 N 12th Way
- 5714 N 11th St






