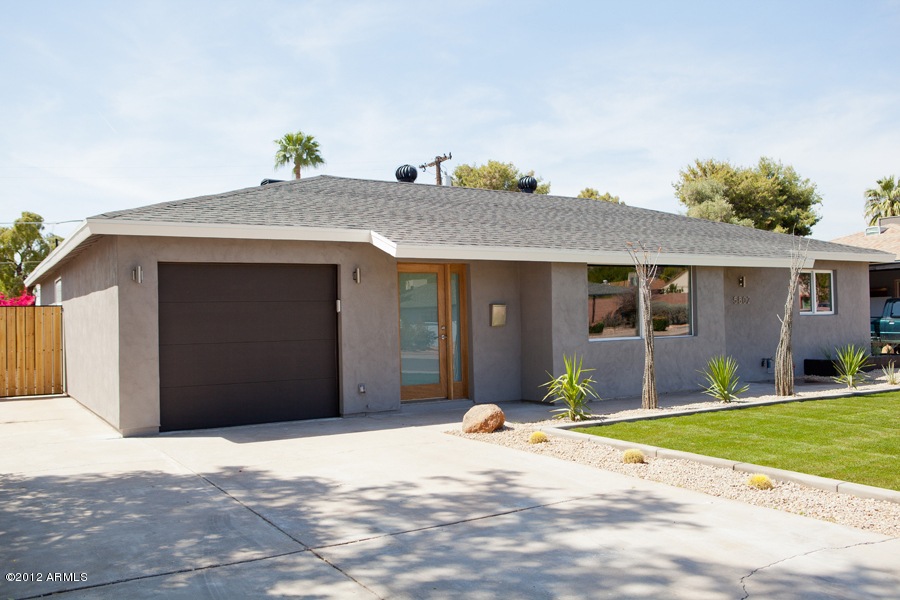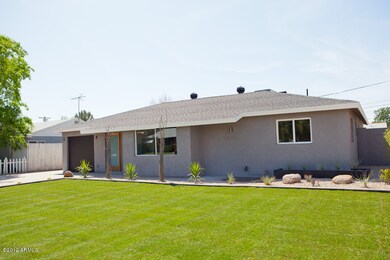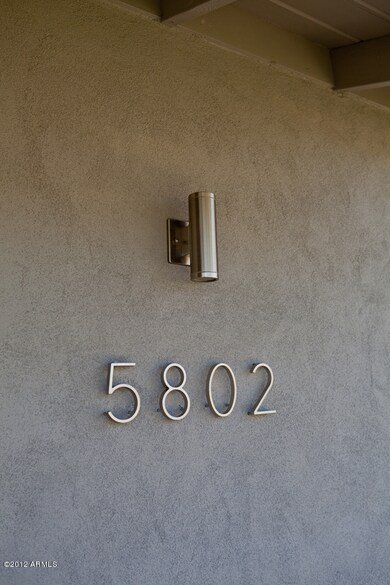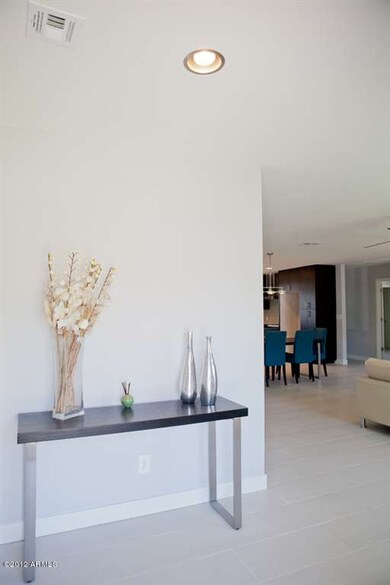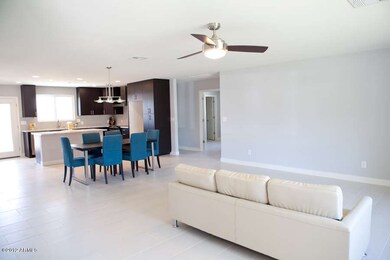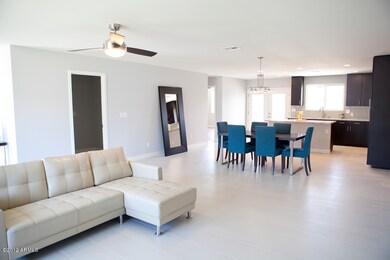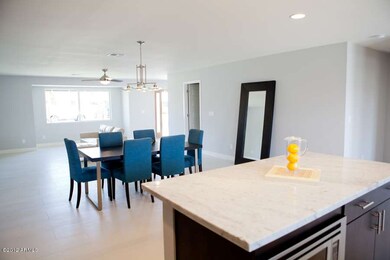
5802 N 13th Place Phoenix, AZ 85014
Camelback East Village NeighborhoodHighlights
- RV Access or Parking
- Mountain View
- Great Room
- Phoenix Coding Academy Rated A
- Wood Flooring
- Granite Countertops
About This Home
As of August 2021Soft-Contemporary, Bright, and Spacious 4 bedroom 2 bathroom home located right in the center of everything but tucked away in a very quiet community in the Heart of Madison Schools. Very hot area, prime location between Biltmore and Central Corridor, this situates this home within five minutes of everything. Walking distance to great schools, community park and playgrounds. The home features a redesigned open flowing floorplan, with today's functionality, storage, and luxury. High end Finishes include 12'' x 24'' tile, bamboo, and berber carpet. The kitchen has contemporary cabinets with Carrara Marble counters, custom glass backsplash, and stainless steel appliances. Everything in this house is new, from plumbing to electrical, doors, windows, etc. This will sell FAST!
Last Agent to Sell the Property
Connect Realty.com Inc. License #BR564628000 Listed on: 03/30/2012
Home Details
Home Type
- Single Family
Est. Annual Taxes
- $3,680
Year Built
- Built in 1952
Lot Details
- Property fronts an alley
- Desert faces the front and back of the property
- Block Wall Fence
- Desert Landscape
Home Design
- Wood Frame Construction
- Composition Shingle Roof
- Block Exterior
- Stucco
Interior Spaces
- 1,974 Sq Ft Home
- Great Room
- Family or Dining Combination
- Mountain Views
- Washer and Dryer Hookup
Kitchen
- Breakfast Bar
- Electric Oven or Range
- Built-In Microwave
- Dishwasher
- Kitchen Island
- Granite Countertops
Flooring
- Wood
- Carpet
- Sustainable
- Tile
Bedrooms and Bathrooms
- 4 Bedrooms
- Remodeled Bathroom
- Primary Bathroom is a Full Bathroom
- Dual Vanity Sinks in Primary Bathroom
- Separate Shower in Primary Bathroom
Parking
- 1 Car Garage
- RV Access or Parking
Schools
- Madison Rose Lane Elementary School
- Madison Rose Lane Middle School
- North High School
Utilities
- Refrigerated Cooling System
- Heating Available
Additional Features
- No Interior Steps
- Covered patio or porch
- Property is near a bus stop
Community Details
- $1,669 per year Dock Fee
- Association fees include no fees
- Built by Remodeled
Ownership History
Purchase Details
Home Financials for this Owner
Home Financials are based on the most recent Mortgage that was taken out on this home.Purchase Details
Home Financials for this Owner
Home Financials are based on the most recent Mortgage that was taken out on this home.Purchase Details
Home Financials for this Owner
Home Financials are based on the most recent Mortgage that was taken out on this home.Purchase Details
Home Financials for this Owner
Home Financials are based on the most recent Mortgage that was taken out on this home.Purchase Details
Home Financials for this Owner
Home Financials are based on the most recent Mortgage that was taken out on this home.Purchase Details
Home Financials for this Owner
Home Financials are based on the most recent Mortgage that was taken out on this home.Similar Homes in Phoenix, AZ
Home Values in the Area
Average Home Value in this Area
Purchase History
| Date | Type | Sale Price | Title Company |
|---|---|---|---|
| Warranty Deed | $762,500 | First American Title Ins Co | |
| Warranty Deed | $440,000 | Driggs Title Agency Inc | |
| Warranty Deed | $317,500 | Clear Title Agency Of Arizon | |
| Warranty Deed | $110,000 | Title Management Agency Of A | |
| Interfamily Deed Transfer | -- | Arizona Title Agency Inc | |
| Warranty Deed | $273,000 | Empire Title Agency Of Az Ll |
Mortgage History
| Date | Status | Loan Amount | Loan Type |
|---|---|---|---|
| Open | $571,500 | New Conventional | |
| Previous Owner | $400,200 | New Conventional | |
| Previous Owner | $395,600 | New Conventional | |
| Previous Owner | $417,000 | New Conventional | |
| Previous Owner | $285,750 | New Conventional | |
| Previous Owner | $88,000 | Purchase Money Mortgage | |
| Previous Owner | $229,000 | New Conventional | |
| Previous Owner | $218,400 | Purchase Money Mortgage | |
| Closed | $54,600 | No Value Available |
Property History
| Date | Event | Price | Change | Sq Ft Price |
|---|---|---|---|---|
| 08/30/2021 08/30/21 | Sold | $762,500 | +1.7% | $382 / Sq Ft |
| 08/02/2021 08/02/21 | Pending | -- | -- | -- |
| 07/30/2021 07/30/21 | For Sale | $749,500 | +70.3% | $375 / Sq Ft |
| 06/27/2016 06/27/16 | Sold | $440,000 | -2.2% | $220 / Sq Ft |
| 02/26/2016 02/26/16 | Price Changed | $450,000 | -4.2% | $225 / Sq Ft |
| 02/17/2016 02/17/16 | For Sale | $469,900 | +48.0% | $235 / Sq Ft |
| 05/01/2012 05/01/12 | Sold | $317,500 | -9.3% | $161 / Sq Ft |
| 04/01/2012 04/01/12 | Pending | -- | -- | -- |
| 03/30/2012 03/30/12 | For Sale | $349,900 | -- | $177 / Sq Ft |
Tax History Compared to Growth
Tax History
| Year | Tax Paid | Tax Assessment Tax Assessment Total Assessment is a certain percentage of the fair market value that is determined by local assessors to be the total taxable value of land and additions on the property. | Land | Improvement |
|---|---|---|---|---|
| 2025 | $3,680 | $33,753 | -- | -- |
| 2024 | $3,573 | $32,146 | -- | -- |
| 2023 | $3,573 | $56,410 | $11,280 | $45,130 |
| 2022 | $3,459 | $43,860 | $8,770 | $35,090 |
| 2021 | $3,529 | $42,510 | $8,500 | $34,010 |
| 2020 | $3,472 | $36,150 | $7,230 | $28,920 |
| 2019 | $3,393 | $34,400 | $6,880 | $27,520 |
| 2018 | $3,304 | $31,510 | $6,300 | $25,210 |
| 2017 | $3,137 | $30,060 | $6,010 | $24,050 |
| 2016 | $2,261 | $24,430 | $4,880 | $19,550 |
| 2015 | $2,104 | $20,120 | $4,020 | $16,100 |
Agents Affiliated with this Home
-

Seller's Agent in 2021
Joe Pampinella
Orchard Brokerage
(602) 953-4000
18 in this area
196 Total Sales
-
Christy Ryan
C
Buyer's Agent in 2021
Christy Ryan
West USA Realty
2 in this area
6 Total Sales
-
Emily Strunk-Helm

Seller's Agent in 2016
Emily Strunk-Helm
HomeSmart
(602) 697-3747
5 in this area
30 Total Sales
-
Jonathan Gotcher

Buyer's Agent in 2016
Jonathan Gotcher
Cambridge Properties
(602) 531-3251
27 Total Sales
-
Bill Knutson

Seller's Agent in 2012
Bill Knutson
Connect Realty.com Inc.
1 in this area
4 Total Sales
-
E
Buyer's Agent in 2012
Emily Strunk
Statesman Sales and Marketing, LLC
Map
Source: Arizona Regional Multiple Listing Service (ARMLS)
MLS Number: 4737218
APN: 162-04-034
- 5745 N 13th St
- 5707 N 12th Place
- 1328 E Pomelo Grove Ln
- 1435 E Rancho Dr
- 1320 E Bethany Home Rd Unit 33
- 1320 E Bethany Home Rd Unit 24
- 5622 N Palacio Way
- 1221 E Palacio Dr
- 1431 E San Juan Ave
- 5535 N 13th St
- 6103 N 13th St
- 6105 N 12th Way
- 5550 N 12th St Unit 15
- 5550 N 12th St Unit 2
- 1146 E Rovey Ave
- 5525 N 12th St
- 1101 E Bethany Home Rd Unit 1
- 1101 E Bethany Home Rd Unit 15
- 6116 N 12th Place Unit 7
- 5709 N 16th St
