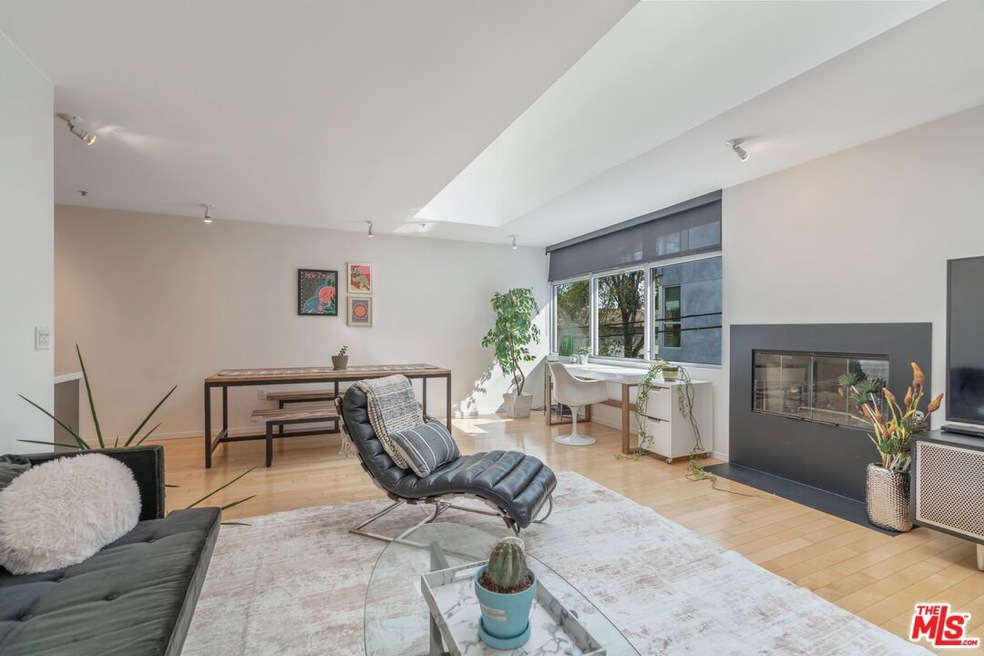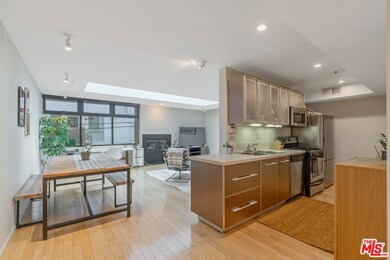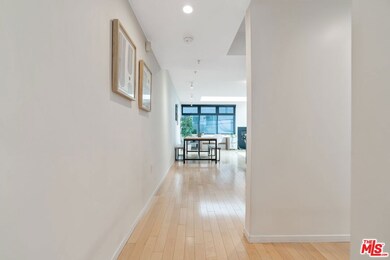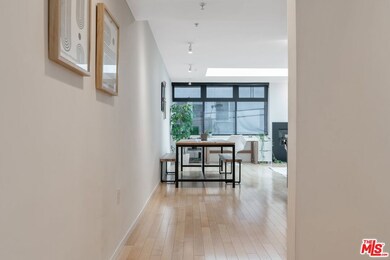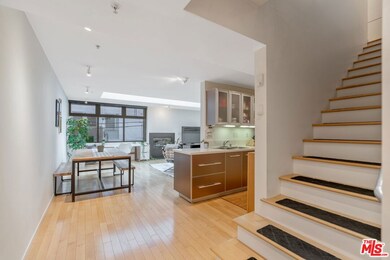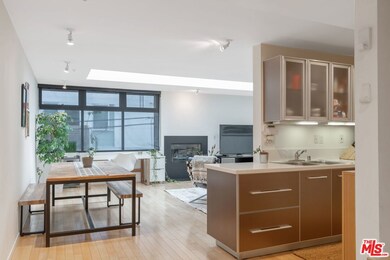
5806 Waring Ave Unit 14 Los Angeles, CA 90038
Hollywood NeighborhoodEstimated payment $4,682/month
Highlights
- Rooftop Deck
- 0.29 Acre Lot
- Wood Flooring
- Gated Parking
- Open Floorplan
- Courtyard Views
About This Home
LOW HOA DUES + STRONG RESERVES! Located near Paramount Studios and just moments from the charm of Larchmont Village, this boutique 15-unit architectural loft-style building, designed by Jay Vanos, offers a unique blend of modern design and urban convenience. This top-floor unit is a true retreat, featuring maple hardwood floors, an open floor plan with a fireplace centerpiece, and oversized skylights & industrial windows that bathe the space in natural light.Entertain in style on your private ~253 sq. ft. rooftop deck, perfect for BBQs while soaking in stunning Hollywood Hills views. The sleek modern kitchen boasts contemporary cabinetry, stainless steel appliances, and an in-unit washer/dryer for ultimate convenience. Enjoy 2 designated tandem parking spaces in the subterranean gated garage, plus secure entry with intercom. Low HOA dues include water, trash, building maintenance, NEW landscaping, building insurance, access to 5 guest parking spaces and 2 shared EV charging spaces. Enjoy easy access to the trendy shops and neighborhood eateries along Larchmont Blvd and Melrose, including Kali, Tonchin, Larchmont Pizzeria, Levain Bakery, Salt & Straw, Jeni's Ice Cream, Larchmont Wine & Cheese, Great White, Go Get Em Tiger, Clark Street Bakery, La Bettola di Terroni, and so many more.
Property Details
Home Type
- Condominium
Est. Annual Taxes
- $8,305
Year Built
- Built in 2007
HOA Fees
- $375 Monthly HOA Fees
Parking
- 2 Car Garage
- Gated Parking
- Guest Parking
Interior Spaces
- 810 Sq Ft Home
- 3-Story Property
- Open Floorplan
- Skylights
- Entryway
- Living Room with Fireplace
- Dining Area
- Courtyard Views
- Prewired Security
Kitchen
- Oven
- Gas and Electric Range
- Microwave
- Dishwasher
- Disposal
Flooring
- Wood
- Tile
Bedrooms and Bathrooms
- 1 Bedroom
- 1 Full Bathroom
- Bathtub with Shower
Laundry
- Laundry in Kitchen
- Dryer
- Washer
Utilities
- Central Heating and Cooling System
- Water Heater
Additional Features
- Rooftop Deck
- South Facing Home
Listing and Financial Details
- Assessor Parcel Number 5534-034-044
Community Details
Overview
- Association fees include building and grounds, trash, insurance, maintenance paid, water
- 15 Units
- Cardinal Management Association
Pet Policy
- Call for details about the types of pets allowed
Security
- Card or Code Access
- Carbon Monoxide Detectors
- Fire and Smoke Detector
- Fire Sprinkler System
Map
Home Values in the Area
Average Home Value in this Area
Tax History
| Year | Tax Paid | Tax Assessment Tax Assessment Total Assessment is a certain percentage of the fair market value that is determined by local assessors to be the total taxable value of land and additions on the property. | Land | Improvement |
|---|---|---|---|---|
| 2024 | $8,305 | $689,386 | $452,006 | $237,380 |
| 2023 | $8,145 | $675,870 | $443,144 | $232,726 |
| 2022 | $7,764 | $662,618 | $434,455 | $228,163 |
| 2021 | $7,665 | $649,627 | $425,937 | $223,690 |
| 2019 | $7,432 | $630,360 | $413,304 | $217,056 |
| 2018 | $7,405 | $618,000 | $405,200 | $212,800 |
| 2017 | $5,125 | $421,440 | $208,608 | $212,832 |
| 2016 | $5,010 | $413,177 | $204,518 | $208,659 |
| 2015 | $4,936 | $406,971 | $201,446 | $205,525 |
| 2014 | $4,361 | $350,000 | $175,000 | $175,000 |
Property History
| Date | Event | Price | Change | Sq Ft Price |
|---|---|---|---|---|
| 06/16/2025 06/16/25 | Pending | -- | -- | -- |
| 05/29/2025 05/29/25 | For Sale | $649,000 | +5.0% | $801 / Sq Ft |
| 10/26/2017 10/26/17 | Sold | $618,000 | +5.1% | $763 / Sq Ft |
| 09/12/2017 09/12/17 | For Sale | $588,000 | +47.4% | $726 / Sq Ft |
| 03/07/2014 03/07/14 | Sold | $399,000 | 0.0% | $493 / Sq Ft |
| 12/18/2013 12/18/13 | Pending | -- | -- | -- |
| 10/31/2013 10/31/13 | For Sale | $399,000 | -- | $493 / Sq Ft |
Purchase History
| Date | Type | Sale Price | Title Company |
|---|---|---|---|
| Grant Deed | $618,000 | First American Title | |
| Grant Deed | $399,000 | Chicago Title Company | |
| Grant Deed | -- | First American Title Company |
Mortgage History
| Date | Status | Loan Amount | Loan Type |
|---|---|---|---|
| Open | $350,000 | New Conventional | |
| Closed | $373,000 | New Conventional | |
| Previous Owner | $299,250 | Adjustable Rate Mortgage/ARM | |
| Previous Owner | $161,500 | New Conventional |
Similar Homes in Los Angeles, CA
Source: The MLS
MLS Number: 25543719
APN: 5534-034-044
- 5806 Waring Ave Unit 13
- 761 N Gower St
- 5930 Willoughby Ave
- 5816 Willoughby Ave
- 635 Beachwood Dr
- 616 N Gower St
- 6132 Romaine St
- 616 Lillian Way
- 585 N Rossmore Ave Unit 209
- 565 N Arden Blvd
- 0 6th St
- 1015 N Gower St
- 561 N Plymouth Blvd
- 555 N Plymouth Blvd
- 532 N Rossmore Ave Unit 411
- 531 N Rossmore Ave Unit 202
- 507 N Lucerne Blvd
- 855 Wilcox Ave Unit 401
- 855 Wilcox Ave Unit 103
- 571 N Cahuenga Blvd
