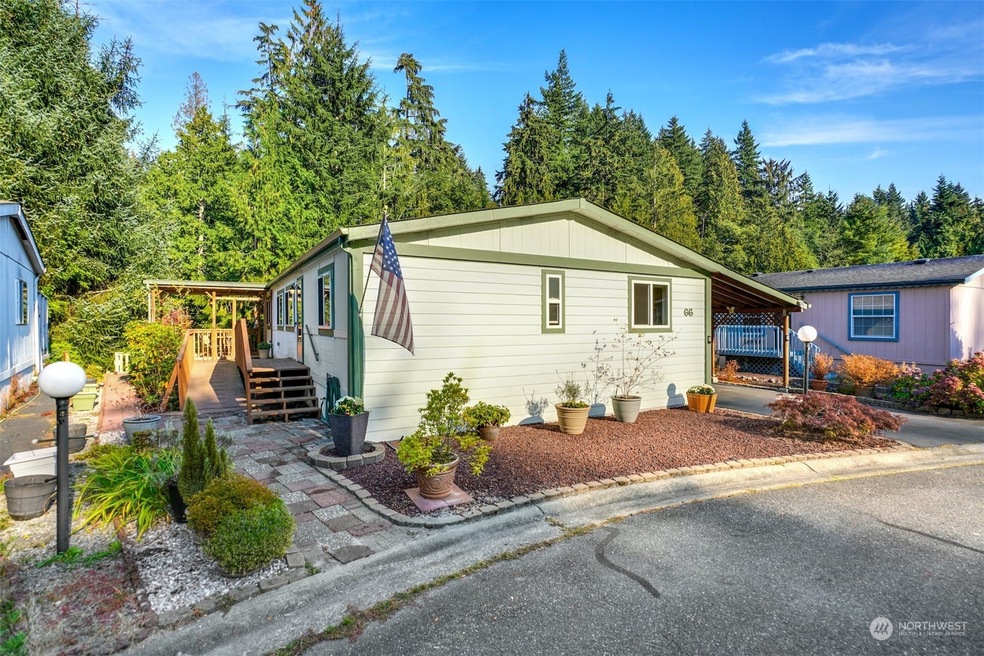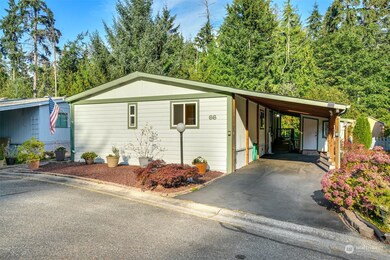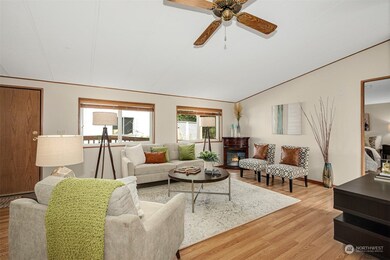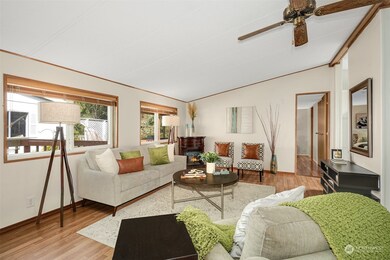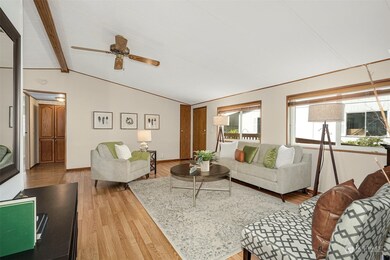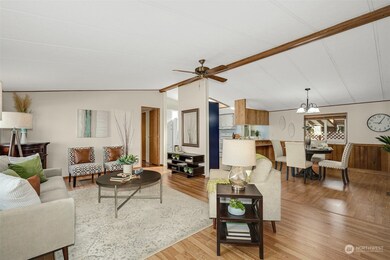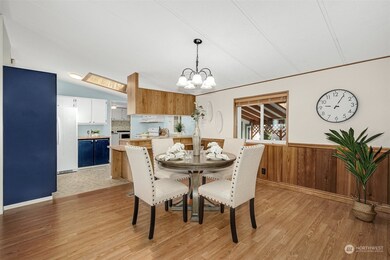
$120,000
- 3 Beds
- 2 Baths
- 1,248 Sq Ft
- 7701 Hardeson Rd
- Unit 107
- Everett, WA
Opportunity knocks in Westridge All-Ages Mobile Home Park! Close to Boeing and tucked in a well-maintained community, this 3-bed, 2-bath home offers strong potential for sweat equity. The spacious primary suite includes an attached bath, and the open-concept kitchen flows nicely into the dining and living areas. A covered carport fits two tandem cars with room for extra parking. Enjoy a covered
Danielle Robinett KW Everett
