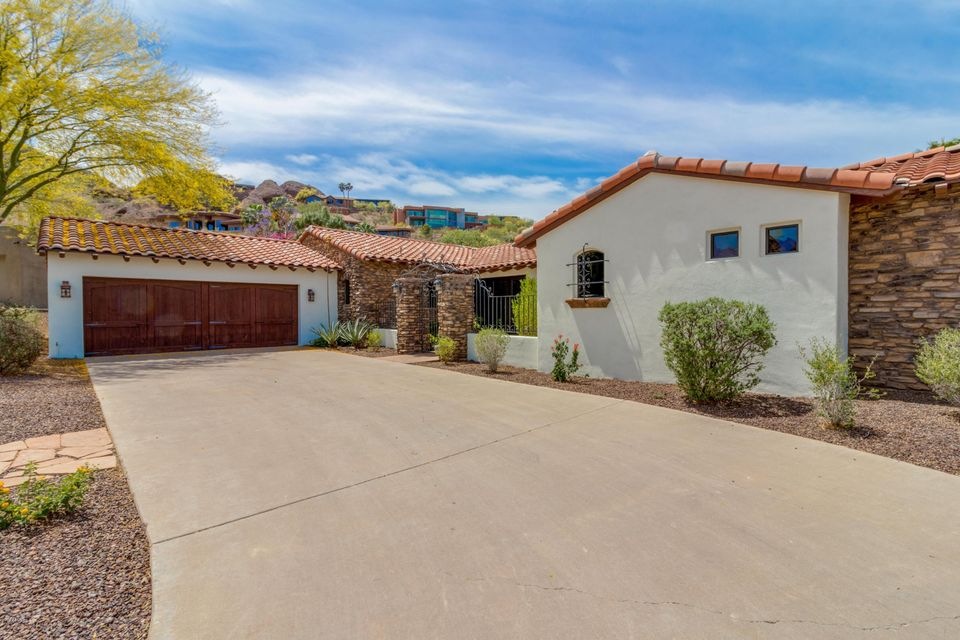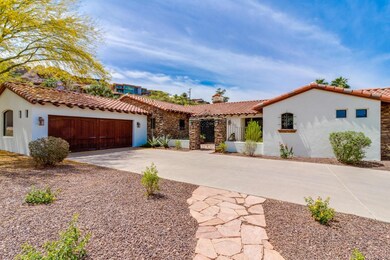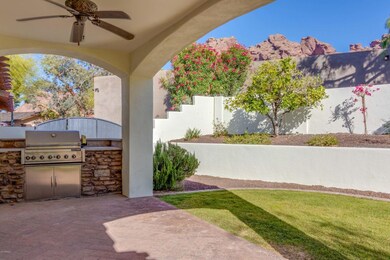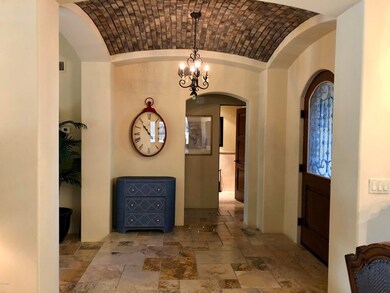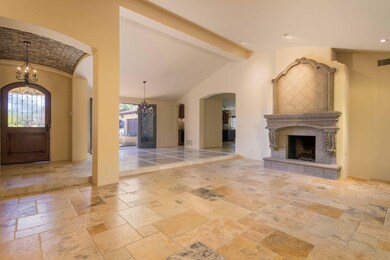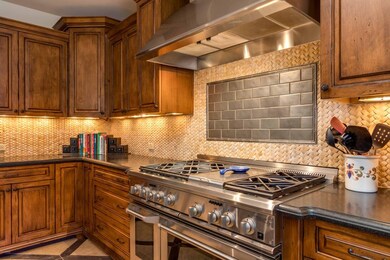
5812 N 46th Place Phoenix, AZ 85018
Camelback East Village NeighborhoodEstimated Value: $2,138,000 - $3,155,000
Highlights
- RV Gated
- 0.33 Acre Lot
- Vaulted Ceiling
- Hopi Elementary School Rated A
- Mountain View
- Santa Barbara Architecture
About This Home
As of May 2018Santa Barbara styling, classic design that works in this elegant home with a brick boveda entrance. Stone tile work throughout is done by an artisan's hand. Completely REBUILT in 2007 by renowned custom builder. Gourmet kitchen with 6 burner gas plus griddle, massive fridge, Fisher & Paykel, GE Monogram, Dacor round out the high end appliances. A butler's pantry with wet bar & wine fridge, large laundry, french doors, vaulted ceiling's, fireplaces inside & out, are all in this design. Closet built in's, custom cabinetry & solid wood doors ooze quality. Beautiful grassy yard with deep patios enhance the indoor out living. From many rooms & every outdoor space you are encircled with mountains and views from Camelback, Mummy Mountain and The Phoenix Preserve. Incredible!
Last Agent to Sell the Property
AZArchitecture/Jarson & Jarson Brokerage Email: info@azarchitecture.com License #SA648607000 Listed on: 02/25/2018
Home Details
Home Type
- Single Family
Est. Annual Taxes
- $5,491
Year Built
- Built in 1974
Lot Details
- 0.33 Acre Lot
- Desert faces the front of the property
- Cul-De-Sac
- Wrought Iron Fence
- Block Wall Fence
- Front and Back Yard Sprinklers
- Sprinklers on Timer
- Private Yard
- Grass Covered Lot
HOA Fees
- $170 Monthly HOA Fees
Parking
- 2 Car Direct Access Garage
- Garage Door Opener
- RV Gated
Home Design
- Santa Barbara Architecture
- Tile Roof
- Foam Roof
- Block Exterior
- Stone Exterior Construction
- Stucco
Interior Spaces
- 3,492 Sq Ft Home
- 1-Story Property
- Vaulted Ceiling
- Ceiling Fan
- 2 Fireplaces
- Double Pane Windows
- ENERGY STAR Qualified Windows
- Stone Flooring
- Mountain Views
Kitchen
- Eat-In Kitchen
- Breakfast Bar
- Gas Cooktop
- Built-In Microwave
- Kitchen Island
- Granite Countertops
Bedrooms and Bathrooms
- 3 Bedrooms
- Remodeled Bathroom
- Primary Bathroom is a Full Bathroom
- 3.5 Bathrooms
- Dual Vanity Sinks in Primary Bathroom
- Bathtub With Separate Shower Stall
Accessible Home Design
- No Interior Steps
Outdoor Features
- Covered patio or porch
- Built-In Barbecue
Schools
- Hopi Elementary School
- Ingleside Middle School
- Arcadia High School
Utilities
- Refrigerated Cooling System
- Heating System Uses Natural Gas
- Tankless Water Heater
- High Speed Internet
- Cable TV Available
Listing and Financial Details
- Tax Lot 69
- Assessor Parcel Number 171-16-114
Community Details
Overview
- Association fees include cable TV, ground maintenance, street maintenance
- Cornerstone Association, Phone Number (602) 433-0331
- Built by Jim Furcini
- Camelback Canyon Estates / Heritage Hills Unit 2 Subdivision, Custom Remodeled Floorplan
Recreation
- Bike Trail
Ownership History
Purchase Details
Home Financials for this Owner
Home Financials are based on the most recent Mortgage that was taken out on this home.Purchase Details
Purchase Details
Home Financials for this Owner
Home Financials are based on the most recent Mortgage that was taken out on this home.Purchase Details
Purchase Details
Home Financials for this Owner
Home Financials are based on the most recent Mortgage that was taken out on this home.Purchase Details
Home Financials for this Owner
Home Financials are based on the most recent Mortgage that was taken out on this home.Similar Homes in the area
Home Values in the Area
Average Home Value in this Area
Purchase History
| Date | Buyer | Sale Price | Title Company |
|---|---|---|---|
| Dwyer Michael John | $1,355,000 | Greystone Title Agency Llc | |
| Serino Peter N | -- | None Available | |
| Furcini James F | -- | Tsa Title Agency | |
| Furcini James F | -- | Tsa Title Agency | |
| Serino Peter N | -- | None Available | |
| Serino Peter N | -- | None Available | |
| Serino Peter N | $900,000 | Tsa Title Agency |
Mortgage History
| Date | Status | Borrower | Loan Amount |
|---|---|---|---|
| Open | Dwyer Michael John | $994,000 | |
| Closed | Dwyer Michael John | $1,012,000 | |
| Closed | Dwyer Michael John | $1,016,250 | |
| Closed | Dwyer Michael John | $1,016,250 | |
| Previous Owner | Furcini James F | $400,000 | |
| Previous Owner | Serino Peter N | $110,050 | |
| Previous Owner | Serino Peter N | $699,900 |
Property History
| Date | Event | Price | Change | Sq Ft Price |
|---|---|---|---|---|
| 05/23/2018 05/23/18 | Sold | $1,355,000 | -1.5% | $388 / Sq Ft |
| 05/01/2018 05/01/18 | Pending | -- | -- | -- |
| 03/28/2018 03/28/18 | Price Changed | $1,375,000 | -1.6% | $394 / Sq Ft |
| 02/25/2018 02/25/18 | For Sale | $1,397,500 | 0.0% | $400 / Sq Ft |
| 12/01/2015 12/01/15 | Rented | $3,750 | 0.0% | -- |
| 11/25/2015 11/25/15 | Under Contract | -- | -- | -- |
| 11/17/2015 11/17/15 | Off Market | $3,750 | -- | -- |
| 11/17/2015 11/17/15 | For Rent | $3,750 | +29.3% | -- |
| 03/10/2012 03/10/12 | Rented | $2,900 | -25.6% | -- |
| 02/28/2012 02/28/12 | Under Contract | -- | -- | -- |
| 02/16/2012 02/16/12 | For Rent | $3,900 | -- | -- |
Tax History Compared to Growth
Tax History
| Year | Tax Paid | Tax Assessment Tax Assessment Total Assessment is a certain percentage of the fair market value that is determined by local assessors to be the total taxable value of land and additions on the property. | Land | Improvement |
|---|---|---|---|---|
| 2025 | $5,715 | $81,855 | -- | -- |
| 2024 | $5,704 | $77,957 | -- | -- |
| 2023 | $5,704 | $147,200 | $29,440 | $117,760 |
| 2022 | $5,446 | $120,730 | $24,140 | $96,590 |
| 2021 | $5,667 | $118,580 | $23,710 | $94,870 |
| 2020 | $5,574 | $104,710 | $20,940 | $83,770 |
| 2019 | $5,343 | $92,030 | $18,400 | $73,630 |
| 2018 | $5,115 | $77,160 | $15,430 | $61,730 |
| 2017 | $5,491 | $73,870 | $14,770 | $59,100 |
| 2016 | $4,938 | $58,960 | $11,790 | $47,170 |
| 2015 | $4,527 | $51,930 | $10,380 | $41,550 |
Agents Affiliated with this Home
-
Alison Hamlet

Seller's Agent in 2018
Alison Hamlet
AZArchitecture/Jarson & Jarson
(602) 301-9839
15 in this area
47 Total Sales
-
Kelly Dwyer
K
Buyer's Agent in 2018
Kelly Dwyer
HomeSmart
(480) 443-7400
2 Total Sales
-
Diane Pattengill
D
Seller's Agent in 2015
Diane Pattengill
HomeSmart
(602) 230-7600
2 in this area
4 Total Sales
Map
Source: Arizona Regional Multiple Listing Service (ARMLS)
MLS Number: 5728372
APN: 171-16-114
- 5724 N Echo Canyon Dr
- 4601 E Solano Dr Unit 2
- 5804 N Echo Canyon Ln
- 4712 E Palo Verde Dr
- 4549 E Marion Way
- 5935 N Echo Canyon Ln
- 4622 E Palo Verde Dr Unit 2
- 5905 N Echo Canyon Ln
- 5625 N 45th St
- 5761 N Echo Canyon Cir
- 5536 N Camelback Canyon Place
- 4502 E Solano Dr
- 5328 N 46th St
- 5910 N 45th St
- 5317 N 46th St
- 5822 N 44th Place
- 4975 E McDonald Dr
- 5275 N Camelhead Rd
- 4414 E Vermont Ave S
- 4701 E Arroyo Verde Dr Unit 3
- 5812 N 46th Place
- 5820 N 46th Place Unit 2
- 5806 N 46th Place
- 5811 N 46th Place
- 5821 N 46th St
- 5821 N 46th Place
- 4643 E Solano Dr
- 5802 N 46th Place
- 5805 N 46th Place
- 4631 E Solano Dr
- 5831 N 46th Place
- 5650 N Camelback Canyon Dr
- 5655 N Camelback Canyon Dr
- 5655 N Camelback Canyon Dr Unit 11
- 4737 E Rancho Dr
- 4621 E Solano Dr
- 5647 N Camelback Canyon Dr
- 5833 N 46th Place
- 4738 E Rancho Dr
- 5629 N Echo Canyon Cir
