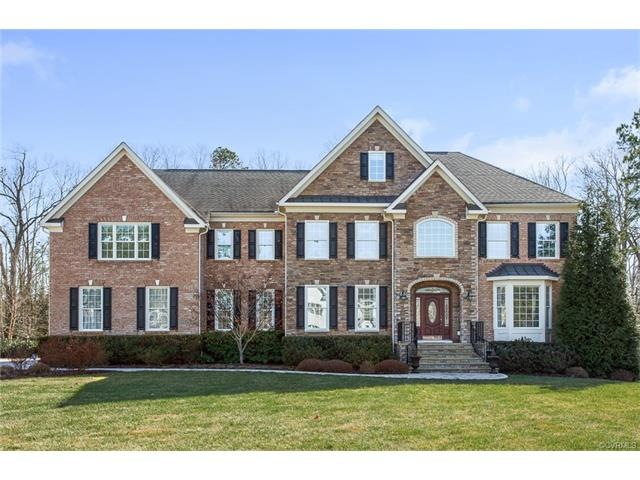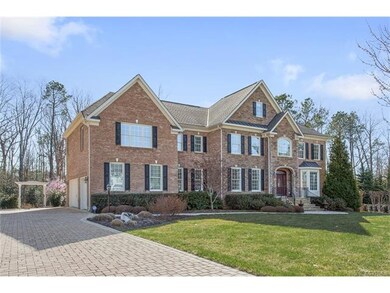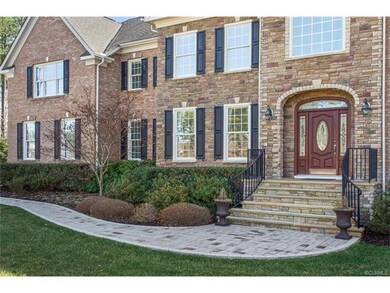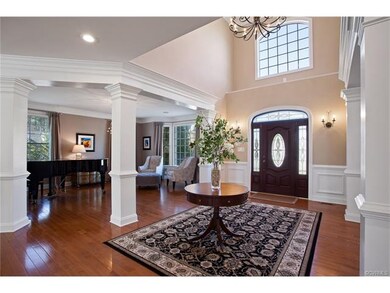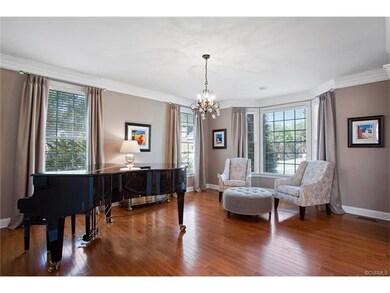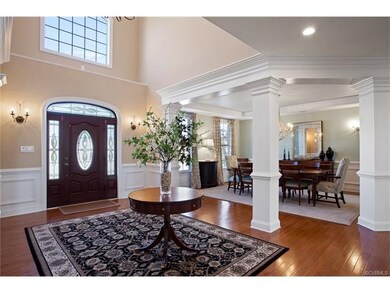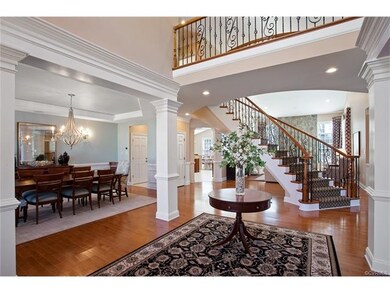
5813 Grayley Ct Glen Allen, VA 23059
Short Pump NeighborhoodEstimated Value: $1,909,087 - $2,616,000
Highlights
- In Ground Pool
- 1 Acre Lot
- Wood Flooring
- Kaechele Elementary Rated A-
- Transitional Architecture
- 2 Fireplaces
About This Home
As of May 2018STATELY BRICK TRANSITIONAL IN PRESTIGIOUS HENLEY COMMUNITY! You will be wowed by the floating curved staircase which is the centerpiece of the main level! Handsome millwork is displayed in heavy moldings and columns. NEW kitchen in 2015 with custom cherry cabinetry, ebony stained center island, exotic granite, tumbled marble backsplash, stainless appliances including double convection wall ovens, drawer style microwave and 5 burner gas cooktop, walk-in pantry and morning room. Vaulted great room with stone fireplace, private office and formal rooms. Five spacious bedrooms and 4 full baths are located on the upper level. Beautiful master suite offers a sitting room with fireplace, trey ceiling, large custom closet and NEW spa bath. Amazing lower level with rec room, game room, media room, exercise room, music/craft room, kitchenette and full bath. All closets, pantry and garage have custom Closet Factory systems, and all baths have been updated with new granite vanities and fixtures. Move in and enjoy the screened porch and heated, salt water gunite pool with travertine decking and outdoor kitchen this summer! Paver driveway and 3 car garage complete with a Tesla plug!
Last Agent to Sell the Property
Long & Foster REALTORS License #0225075646 Listed on: 03/01/2018

Home Details
Home Type
- Single Family
Est. Annual Taxes
- $11,405
Year Built
- Built in 2008
Lot Details
- 1 Acre Lot
- Cul-De-Sac
- Back Yard Fenced
- Zoning described as A1
HOA Fees
- $138 Monthly HOA Fees
Parking
- 3 Car Attached Garage
- Rear-Facing Garage
- Garage Door Opener
- Off-Street Parking
Home Design
- Transitional Architecture
- Brick Exterior Construction
- Frame Construction
- Composition Roof
Interior Spaces
- 6,939 Sq Ft Home
- 3-Story Property
- Tray Ceiling
- High Ceiling
- Ceiling Fan
- Recessed Lighting
- 2 Fireplaces
- Gas Fireplace
- Thermal Windows
- Bay Window
- Screened Porch
- Home Security System
Kitchen
- Double Oven
- Gas Cooktop
- Microwave
- Dishwasher
- Wine Cooler
- Kitchen Island
- Granite Countertops
Flooring
- Wood
- Carpet
- Tile
Bedrooms and Bathrooms
- 5 Bedrooms
Laundry
- Dryer
- Washer
Partially Finished Basement
- Walk-Out Basement
- Basement Fills Entire Space Under The House
Pool
- In Ground Pool
- Fence Around Pool
- Gunite Pool
- Pool Equipment or Cover
Schools
- Kaechele Elementary School
- Short Pump Middle School
- Deep Run High School
Utilities
- Forced Air Zoned Cooling and Heating System
- Heating System Uses Natural Gas
- Power Generator
- Gas Water Heater
Listing and Financial Details
- Tax Lot 28
- Assessor Parcel Number 732-774-7169
Community Details
Overview
- Henley Subdivision
Amenities
- Common Area
Ownership History
Purchase Details
Home Financials for this Owner
Home Financials are based on the most recent Mortgage that was taken out on this home.Purchase Details
Home Financials for this Owner
Home Financials are based on the most recent Mortgage that was taken out on this home.Purchase Details
Home Financials for this Owner
Home Financials are based on the most recent Mortgage that was taken out on this home.Similar Homes in Glen Allen, VA
Home Values in the Area
Average Home Value in this Area
Purchase History
| Date | Buyer | Sale Price | Title Company |
|---|---|---|---|
| Sun Moon And Stars Llc | $1,425,000 | Insight Title & Settlement | |
| Brady Laurie A | $1,365,000 | -- | |
| Woods Dion M | $1,232,950 | -- |
Mortgage History
| Date | Status | Borrower | Loan Amount |
|---|---|---|---|
| Open | Sun Moon And Stars Llc | $1,096,000 | |
| Previous Owner | Sun Moon And Stars Llc | $1,140,000 | |
| Previous Owner | Woods Dion M | $300,000 | |
| Previous Owner | Woods Dion M | $863,000 |
Property History
| Date | Event | Price | Change | Sq Ft Price |
|---|---|---|---|---|
| 05/29/2018 05/29/18 | Sold | $1,425,000 | 0.0% | $205 / Sq Ft |
| 03/06/2018 03/06/18 | Pending | -- | -- | -- |
| 03/01/2018 03/01/18 | For Sale | $1,425,000 | +4.4% | $205 / Sq Ft |
| 06/30/2014 06/30/14 | Sold | $1,365,000 | -1.1% | $191 / Sq Ft |
| 05/27/2014 05/27/14 | Pending | -- | -- | -- |
| 04/10/2014 04/10/14 | For Sale | $1,380,000 | -- | $193 / Sq Ft |
Tax History Compared to Growth
Tax History
| Year | Tax Paid | Tax Assessment Tax Assessment Total Assessment is a certain percentage of the fair market value that is determined by local assessors to be the total taxable value of land and additions on the property. | Land | Improvement |
|---|---|---|---|---|
| 2025 | $16,074 | $1,841,600 | $375,000 | $1,466,600 |
| 2024 | $16,074 | $1,841,600 | $375,000 | $1,466,600 |
| 2023 | $15,654 | $1,841,600 | $375,000 | $1,466,600 |
| 2022 | $13,370 | $1,572,900 | $375,000 | $1,197,900 |
| 2021 | $12,161 | $1,397,800 | $300,000 | $1,097,800 |
| 2020 | $12,161 | $1,397,800 | $300,000 | $1,097,800 |
| 2019 | $12,161 | $1,397,800 | $300,000 | $1,097,800 |
| 2018 | $11,320 | $1,301,200 | $300,000 | $1,001,200 |
| 2017 | $11,405 | $1,310,900 | $300,000 | $1,010,900 |
| 2016 | $11,225 | $1,290,200 | $300,000 | $990,200 |
| 2015 | $9,081 | $1,290,200 | $300,000 | $990,200 |
| 2014 | $9,081 | $1,043,800 | $225,000 | $818,800 |
Agents Affiliated with this Home
-
Faith Greenwood

Seller's Agent in 2018
Faith Greenwood
Long & Foster
(804) 240-7879
98 Total Sales
-
Janice Taylor
J
Buyer's Agent in 2018
Janice Taylor
RE/MAX
5 in this area
168 Total Sales
-
Annemarie Hensley

Seller's Agent in 2014
Annemarie Hensley
Compass
(804) 221-4365
1 in this area
235 Total Sales
Map
Source: Central Virginia Regional MLS
MLS Number: 1806819
APN: 732-774-7169
- 12725 Westin Estates Dr
- 12540 Heather Grove Rd
- 12201 Keats Grove Ct
- 12521 Serenity Ct
- 5713 Stoneacre Ct
- 5804 Ascot Glen Dr
- 6005 Glen Abbey Dr
- 12401 Wyndham Dr W
- 5605 Hunters Glen Dr
- 12414 Donahue Rd
- 7292 Ellingham Ct
- 5217 Aldenbrook Way
- 5736 Rolling Creek Place
- 12109 Jamieson Place
- 11904 Montfort Cir
- 12453 Donahue Rd
- 7221 Shenfield Ave
- 12304 Garnet Parke Cir
- 12328 Garnet Parke Cir
- 12300 Garnet Parke Cir
- 5813 Grayley Ct
- 5812 Grayley Ct
- 5509 Westin Estates Ct
- 5809 Grayley Ct
- Lot 26 - 5 Grayley Ct
- Lot 26 Grayley Ct
- 5808 Grayley Ct
- 5805 Grayley Ct
- 5505 Westin Estates Ct
- 5608 Westin Estates Terrace
- 5508 Westin Estates Ct
- 12732 Axe Handle Ct
- 5728 Ardington Blvd
- 12409 Willscott Place
- 12405 Willscott Place
- 12401 Willscott Place
- 5509 Axe Handle Ln
- 5604 Westin Estates Terrace
- 5500 Westin Estates Ct
- 12724 Westin Estates Dr
