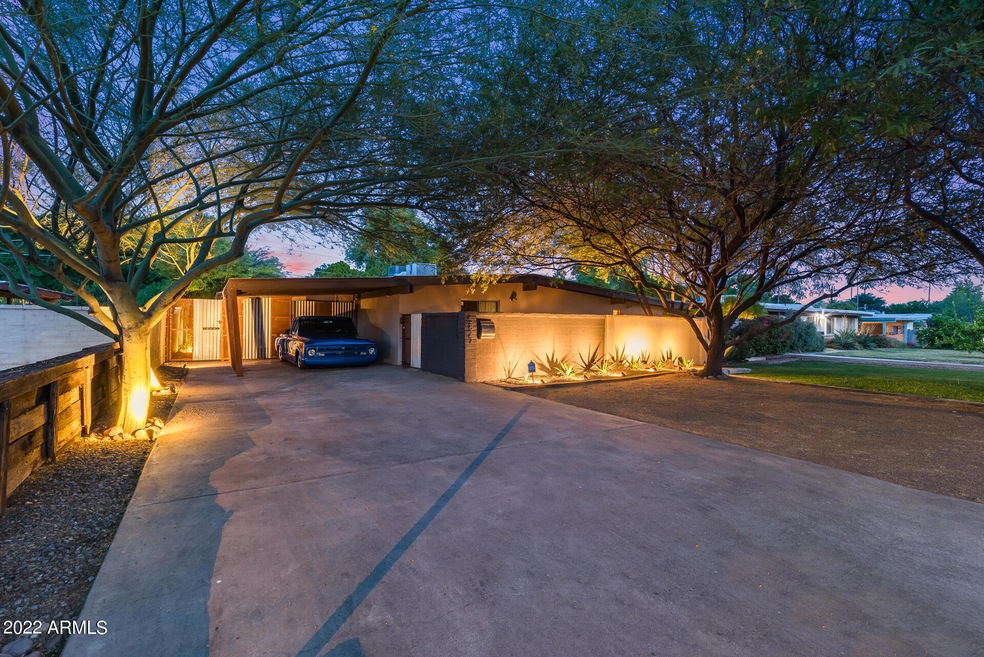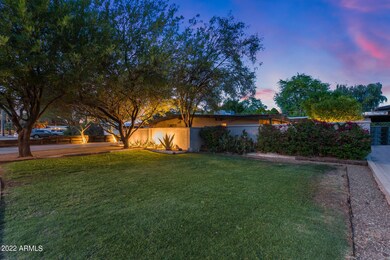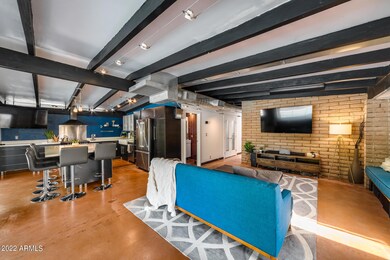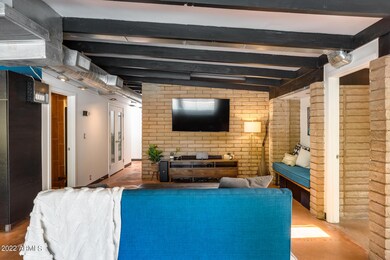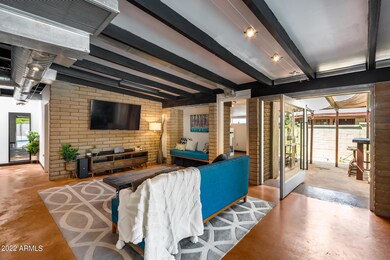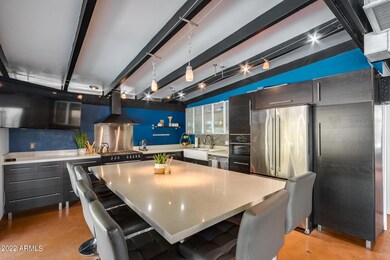
5827 N 10th St Phoenix, AZ 85014
Camelback East Village NeighborhoodHighlights
- Private Pool
- Vaulted Ceiling
- Covered patio or porch
- Phoenix Coding Academy Rated A
- No HOA
- Kitchen Island
About This Home
As of August 2024Welcome to this Ralph Haver gem! This home is a modernist's dream with original concrete floors, exposed block, beams, air ducts, skylights, clerestory windows and clean lines throughout. Kitchen features flat panel cabinets, stainless steel appliances, 4 gas burner stove and large kitchen island. The Primary bedroom hosts a large closet area along with a freestanding tub, separate shower and private toilet room in the ensuite bathroom. Lift and roll up doors in the main living space open up to a serene and private backyard which includes a sparkling pool, outdoor shower, covered patios, a vegetable garden, flower garden and home is equipped with 240v car charger for your electric vehicle!
Last Agent to Sell the Property
My Home Group Real Estate License #SA646366000 Listed on: 05/06/2022

Home Details
Home Type
- Single Family
Est. Annual Taxes
- $2,654
Year Built
- Built in 1952
Lot Details
- 8,006 Sq Ft Lot
- Desert faces the front and back of the property
- Block Wall Fence
- Front Yard Sprinklers
- Grass Covered Lot
Home Design
- Designed by Ralph Haver Architects
- Metal Roof
- Block Exterior
Interior Spaces
- 1,703 Sq Ft Home
- 1-Story Property
- Vaulted Ceiling
- Concrete Flooring
Kitchen
- Gas Cooktop
- Built-In Microwave
- Kitchen Island
Bedrooms and Bathrooms
- 3 Bedrooms
- 2 Bathrooms
- Bathtub With Separate Shower Stall
Parking
- 2 Open Parking Spaces
- 1 Carport Space
Outdoor Features
- Private Pool
- Covered patio or porch
- Outdoor Storage
Schools
- Madison Rose Lane Elementary School
- Madison Meadows Middle School
- Central High School
Utilities
- Central Air
- Heating System Uses Natural Gas
Community Details
- No Home Owners Association
- Association fees include no fees
- Built by Ralph Haver
- Marlen Grove Subdivision
Listing and Financial Details
- Tax Lot 62
- Assessor Parcel Number 162-05-062
Ownership History
Purchase Details
Home Financials for this Owner
Home Financials are based on the most recent Mortgage that was taken out on this home.Purchase Details
Home Financials for this Owner
Home Financials are based on the most recent Mortgage that was taken out on this home.Purchase Details
Home Financials for this Owner
Home Financials are based on the most recent Mortgage that was taken out on this home.Purchase Details
Home Financials for this Owner
Home Financials are based on the most recent Mortgage that was taken out on this home.Purchase Details
Home Financials for this Owner
Home Financials are based on the most recent Mortgage that was taken out on this home.Purchase Details
Purchase Details
Purchase Details
Purchase Details
Home Financials for this Owner
Home Financials are based on the most recent Mortgage that was taken out on this home.Purchase Details
Home Financials for this Owner
Home Financials are based on the most recent Mortgage that was taken out on this home.Similar Homes in Phoenix, AZ
Home Values in the Area
Average Home Value in this Area
Purchase History
| Date | Type | Sale Price | Title Company |
|---|---|---|---|
| Warranty Deed | $750,000 | Driggs Title Agency | |
| Warranty Deed | -- | First American Title | |
| Warranty Deed | $755,000 | None Listed On Document | |
| Warranty Deed | $365,000 | Great American Title Agency | |
| Cash Sale Deed | $295,000 | Title Management Agency Of A | |
| Quit Claim Deed | -- | None Available | |
| Cash Sale Deed | $94,900 | Great American Title Agency | |
| Trustee Deed | $113,600 | Great American Title Agency | |
| Warranty Deed | $250,000 | Westland Title Agency Of Az | |
| Warranty Deed | $200,000 | Westland Title Agency Of Az |
Mortgage History
| Date | Status | Loan Amount | Loan Type |
|---|---|---|---|
| Open | $720,000 | New Conventional | |
| Previous Owner | $490,750 | New Conventional | |
| Previous Owner | $328,500 | New Conventional | |
| Previous Owner | $115,000 | New Conventional | |
| Previous Owner | $237,500 | New Conventional | |
| Previous Owner | $150,000 | Purchase Money Mortgage | |
| Previous Owner | $125,000 | Unknown | |
| Previous Owner | $250,000 | Credit Line Revolving |
Property History
| Date | Event | Price | Change | Sq Ft Price |
|---|---|---|---|---|
| 08/23/2024 08/23/24 | Sold | $750,000 | +4.2% | $440 / Sq Ft |
| 06/12/2024 06/12/24 | Price Changed | $720,000 | -0.7% | $422 / Sq Ft |
| 06/10/2024 06/10/24 | Price Changed | $725,000 | -0.7% | $425 / Sq Ft |
| 06/06/2024 06/06/24 | Price Changed | $730,000 | -0.7% | $428 / Sq Ft |
| 05/27/2024 05/27/24 | Price Changed | $735,000 | -0.7% | $431 / Sq Ft |
| 05/20/2024 05/20/24 | Price Changed | $740,000 | -0.7% | $434 / Sq Ft |
| 05/17/2024 05/17/24 | Price Changed | $745,000 | -0.7% | $437 / Sq Ft |
| 05/06/2024 05/06/24 | Price Changed | $750,000 | -2.0% | $440 / Sq Ft |
| 04/28/2024 04/28/24 | Price Changed | $765,000 | -0.6% | $448 / Sq Ft |
| 04/06/2024 04/06/24 | For Sale | $770,000 | +2.0% | $451 / Sq Ft |
| 05/20/2022 05/20/22 | Sold | $755,000 | +7.9% | $443 / Sq Ft |
| 05/06/2022 05/06/22 | For Sale | $700,000 | +91.8% | $411 / Sq Ft |
| 04/28/2015 04/28/15 | Sold | $365,000 | -2.7% | $251 / Sq Ft |
| 03/24/2015 03/24/15 | Pending | -- | -- | -- |
| 03/20/2015 03/20/15 | For Sale | $375,000 | +27.1% | $258 / Sq Ft |
| 07/18/2012 07/18/12 | Sold | $295,000 | -6.3% | $203 / Sq Ft |
| 06/20/2012 06/20/12 | Pending | -- | -- | -- |
| 06/13/2012 06/13/12 | For Sale | $314,900 | 0.0% | $216 / Sq Ft |
| 06/13/2012 06/13/12 | Price Changed | $314,900 | +6.7% | $216 / Sq Ft |
| 04/26/2012 04/26/12 | Off Market | $295,000 | -- | -- |
| 04/18/2012 04/18/12 | Price Changed | $349,900 | +11.1% | $240 / Sq Ft |
| 03/02/2012 03/02/12 | Price Changed | $314,900 | -9.8% | $216 / Sq Ft |
| 02/20/2012 02/20/12 | For Sale | $349,000 | -- | $240 / Sq Ft |
Tax History Compared to Growth
Tax History
| Year | Tax Paid | Tax Assessment Tax Assessment Total Assessment is a certain percentage of the fair market value that is determined by local assessors to be the total taxable value of land and additions on the property. | Land | Improvement |
|---|---|---|---|---|
| 2025 | $3,152 | $25,382 | -- | -- |
| 2024 | $3,068 | $24,173 | -- | -- |
| 2023 | $3,068 | $54,430 | $10,880 | $43,550 |
| 2022 | $2,977 | $44,880 | $8,970 | $35,910 |
| 2021 | $2,654 | $42,160 | $8,430 | $33,730 |
| 2020 | $2,611 | $37,980 | $7,590 | $30,390 |
| 2019 | $2,552 | $34,970 | $6,990 | $27,980 |
| 2018 | $2,484 | $32,930 | $6,580 | $26,350 |
| 2017 | $2,359 | $31,120 | $6,220 | $24,900 |
| 2016 | $2,273 | $30,320 | $6,060 | $24,260 |
| 2015 | $2,115 | $28,560 | $5,710 | $22,850 |
Agents Affiliated with this Home
-
Lisa Murphy

Seller's Agent in 2024
Lisa Murphy
HomeSmart
(602) 516-0906
10 in this area
58 Total Sales
-
Christy Castellani
C
Buyer's Agent in 2024
Christy Castellani
The Ave Collective
(480) 220-9979
4 in this area
33 Total Sales
-
Brittany Celaya

Seller's Agent in 2022
Brittany Celaya
My Home Group
(602) 653-0375
23 in this area
129 Total Sales
-
Sarah Watson

Seller Co-Listing Agent in 2022
Sarah Watson
Russ Lyon Sotheby's International Realty
(480) 694-7522
10 in this area
49 Total Sales
-

Seller's Agent in 2015
Bobby Lieb
HomeSmart
(602) 376-3992
113 in this area
395 Total Sales
-
M
Buyer's Agent in 2015
Michael Brown
My Home Group
Map
Source: Arizona Regional Multiple Listing Service (ARMLS)
MLS Number: 6395461
APN: 162-05-062
- 5833 N 10th St
- 1009 E Bethany Home Rd
- 5815 N 10th Place
- 1029 E Palo Verde Dr
- 5809 N 10th Place
- 6001 N 10th Way
- 1101 E Bethany Home Rd Unit 1
- 1101 E Bethany Home Rd Unit 15
- 5726 N 10th St Unit 5
- 5714 N 11th St
- 1030 E Bethany Home Rd Unit 108
- 6111 N 8th St
- 1146 E Rovey Ave
- 1022 E Keim Dr
- 749 E Montebello Ave Unit 231
- 749 E Montebello Ave Unit 228
- 749 E Montebello Ave Unit 130
- 901 E Rose Ln
- 5612 N 9th St
- 5674 N 12th St
