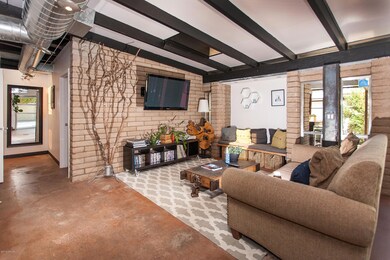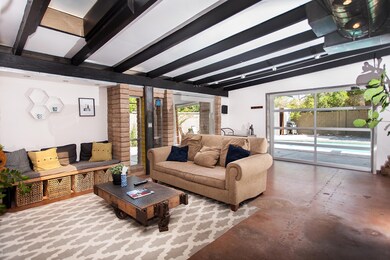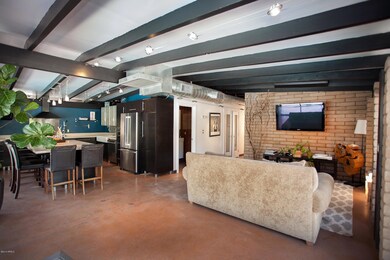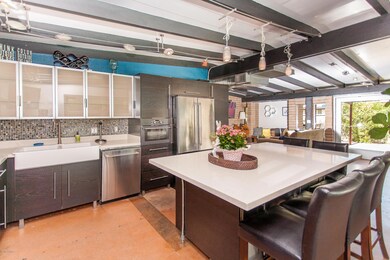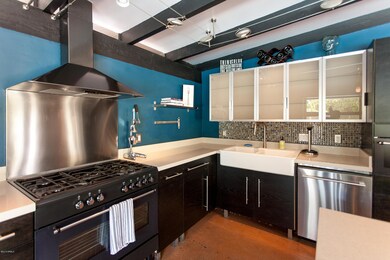
5827 N 10th St Phoenix, AZ 85014
Camelback East Village NeighborhoodHighlights
- Private Pool
- Vaulted Ceiling
- No HOA
- Phoenix Coding Academy Rated A
- Private Yard
- Covered patio or porch
About This Home
As of August 2024THIS IS YOUR CLASSIC RALPH HAVER MID CENTURY MODERN HOME THAT YOU AND YOUR CLIENTS LOVE. THE HOME WAS GUTTED IN 2011 AND MODERNIZED AS MUCH AS IT POSSIBLY COULD BE..EXPOSED BEAMS AND BRICK, ADDED STORAGE T/O,POLISHED CONCRETE FLOORS.KITCHEN HAS BEEN TOTALLY REDONE WITH IKEA CABINETS ,HALOGEN LIGHTING & STAINLESS STEEL APPLIANCES INCLUDING 4 BURNER GAS
STOVE AND REFRIGERATOR. FROSTED
KITCHEN CABINETS. VAULTED CEILINGS.MASTER HAS LARGE WALK IN CLOSET AND UPDATED BATHROOM INCLUDING HUGE SHOWER. FROM KITCHEN TO BACKYARD LIFT 2 ROLL TOP DOORS(ACTUALLY SIMILAR TO GARAGE DOORS) & ENTER.
Last Agent to Sell the Property
Bobby Lieb
HomeSmart License #BR007861000 Listed on: 03/20/2015

Last Buyer's Agent
Michael Brown
My Home Group Real Estate License #SA575437000
Home Details
Home Type
- Single Family
Est. Annual Taxes
- $2,241
Year Built
- Built in 1952
Lot Details
- 8,006 Sq Ft Lot
- Desert faces the front of the property
- Block Wall Fence
- Front and Back Yard Sprinklers
- Private Yard
- Grass Covered Lot
Home Design
- Metal Roof
- Block Exterior
Interior Spaces
- 1,456 Sq Ft Home
- 1-Story Property
- Vaulted Ceiling
- Concrete Flooring
Kitchen
- Gas Cooktop
- Built-In Microwave
- Dishwasher
- Kitchen Island
Bedrooms and Bathrooms
- 2 Bedrooms
- Walk-In Closet
- Remodeled Bathroom
- 2 Bathrooms
Parking
- 2 Open Parking Spaces
- 1 Carport Space
Pool
- Private Pool
- Diving Board
Outdoor Features
- Covered patio or porch
- Outdoor Storage
Schools
- Madison Rose Lane Elementary School
- Madison Meadows Middle School
- Central High School
Utilities
- Refrigerated Cooling System
- Heating System Uses Natural Gas
- High Speed Internet
- Cable TV Available
Community Details
- No Home Owners Association
- Built by RALPH HAVER
- Marlen Grove'' Subdivision
Listing and Financial Details
- Legal Lot and Block 62 / 16
- Assessor Parcel Number 162-05-062
Ownership History
Purchase Details
Home Financials for this Owner
Home Financials are based on the most recent Mortgage that was taken out on this home.Purchase Details
Home Financials for this Owner
Home Financials are based on the most recent Mortgage that was taken out on this home.Purchase Details
Home Financials for this Owner
Home Financials are based on the most recent Mortgage that was taken out on this home.Purchase Details
Home Financials for this Owner
Home Financials are based on the most recent Mortgage that was taken out on this home.Purchase Details
Home Financials for this Owner
Home Financials are based on the most recent Mortgage that was taken out on this home.Purchase Details
Purchase Details
Purchase Details
Purchase Details
Home Financials for this Owner
Home Financials are based on the most recent Mortgage that was taken out on this home.Purchase Details
Home Financials for this Owner
Home Financials are based on the most recent Mortgage that was taken out on this home.Similar Homes in Phoenix, AZ
Home Values in the Area
Average Home Value in this Area
Purchase History
| Date | Type | Sale Price | Title Company |
|---|---|---|---|
| Warranty Deed | $750,000 | Driggs Title Agency | |
| Warranty Deed | -- | First American Title | |
| Warranty Deed | $755,000 | None Listed On Document | |
| Warranty Deed | $365,000 | Great American Title Agency | |
| Cash Sale Deed | $295,000 | Title Management Agency Of A | |
| Quit Claim Deed | -- | None Available | |
| Cash Sale Deed | $94,900 | Great American Title Agency | |
| Trustee Deed | $113,600 | Great American Title Agency | |
| Warranty Deed | $250,000 | Westland Title Agency Of Az | |
| Warranty Deed | $200,000 | Westland Title Agency Of Az |
Mortgage History
| Date | Status | Loan Amount | Loan Type |
|---|---|---|---|
| Open | $720,000 | New Conventional | |
| Previous Owner | $490,750 | New Conventional | |
| Previous Owner | $328,500 | New Conventional | |
| Previous Owner | $115,000 | New Conventional | |
| Previous Owner | $237,500 | New Conventional | |
| Previous Owner | $150,000 | Purchase Money Mortgage | |
| Previous Owner | $125,000 | Unknown | |
| Previous Owner | $250,000 | Credit Line Revolving |
Property History
| Date | Event | Price | Change | Sq Ft Price |
|---|---|---|---|---|
| 08/23/2024 08/23/24 | Sold | $750,000 | +4.2% | $440 / Sq Ft |
| 06/12/2024 06/12/24 | Price Changed | $720,000 | -0.7% | $422 / Sq Ft |
| 06/10/2024 06/10/24 | Price Changed | $725,000 | -0.7% | $425 / Sq Ft |
| 06/06/2024 06/06/24 | Price Changed | $730,000 | -0.7% | $428 / Sq Ft |
| 05/27/2024 05/27/24 | Price Changed | $735,000 | -0.7% | $431 / Sq Ft |
| 05/20/2024 05/20/24 | Price Changed | $740,000 | -0.7% | $434 / Sq Ft |
| 05/17/2024 05/17/24 | Price Changed | $745,000 | -0.7% | $437 / Sq Ft |
| 05/06/2024 05/06/24 | Price Changed | $750,000 | -2.0% | $440 / Sq Ft |
| 04/28/2024 04/28/24 | Price Changed | $765,000 | -0.6% | $448 / Sq Ft |
| 04/06/2024 04/06/24 | For Sale | $770,000 | +2.0% | $451 / Sq Ft |
| 05/20/2022 05/20/22 | Sold | $755,000 | +7.9% | $443 / Sq Ft |
| 05/06/2022 05/06/22 | For Sale | $700,000 | +91.8% | $411 / Sq Ft |
| 04/28/2015 04/28/15 | Sold | $365,000 | -2.7% | $251 / Sq Ft |
| 03/24/2015 03/24/15 | Pending | -- | -- | -- |
| 03/20/2015 03/20/15 | For Sale | $375,000 | +27.1% | $258 / Sq Ft |
| 07/18/2012 07/18/12 | Sold | $295,000 | -6.3% | $203 / Sq Ft |
| 06/20/2012 06/20/12 | Pending | -- | -- | -- |
| 06/13/2012 06/13/12 | For Sale | $314,900 | 0.0% | $216 / Sq Ft |
| 06/13/2012 06/13/12 | Price Changed | $314,900 | +6.7% | $216 / Sq Ft |
| 04/26/2012 04/26/12 | Off Market | $295,000 | -- | -- |
| 04/18/2012 04/18/12 | Price Changed | $349,900 | +11.1% | $240 / Sq Ft |
| 03/02/2012 03/02/12 | Price Changed | $314,900 | -9.8% | $216 / Sq Ft |
| 02/20/2012 02/20/12 | For Sale | $349,000 | -- | $240 / Sq Ft |
Tax History Compared to Growth
Tax History
| Year | Tax Paid | Tax Assessment Tax Assessment Total Assessment is a certain percentage of the fair market value that is determined by local assessors to be the total taxable value of land and additions on the property. | Land | Improvement |
|---|---|---|---|---|
| 2025 | $3,152 | $25,382 | -- | -- |
| 2024 | $3,068 | $24,173 | -- | -- |
| 2023 | $3,068 | $54,430 | $10,880 | $43,550 |
| 2022 | $2,977 | $44,880 | $8,970 | $35,910 |
| 2021 | $2,654 | $42,160 | $8,430 | $33,730 |
| 2020 | $2,611 | $37,980 | $7,590 | $30,390 |
| 2019 | $2,552 | $34,970 | $6,990 | $27,980 |
| 2018 | $2,484 | $32,930 | $6,580 | $26,350 |
| 2017 | $2,359 | $31,120 | $6,220 | $24,900 |
| 2016 | $2,273 | $30,320 | $6,060 | $24,260 |
| 2015 | $2,115 | $28,560 | $5,710 | $22,850 |
Agents Affiliated with this Home
-
Lisa Murphy

Seller's Agent in 2024
Lisa Murphy
HomeSmart
(602) 516-0906
10 in this area
58 Total Sales
-
Christy Castellani
C
Buyer's Agent in 2024
Christy Castellani
The Ave Collective
(480) 220-9979
4 in this area
33 Total Sales
-
Brittany Celaya

Seller's Agent in 2022
Brittany Celaya
My Home Group
(602) 653-0375
23 in this area
129 Total Sales
-
Sarah Watson

Seller Co-Listing Agent in 2022
Sarah Watson
Russ Lyon Sotheby's International Realty
(480) 694-7522
10 in this area
49 Total Sales
-

Seller's Agent in 2015
Bobby Lieb
HomeSmart
(602) 376-3992
113 in this area
395 Total Sales
-
M
Buyer's Agent in 2015
Michael Brown
My Home Group
Map
Source: Arizona Regional Multiple Listing Service (ARMLS)
MLS Number: 5253046
APN: 162-05-062
- 5833 N 10th St
- 1009 E Bethany Home Rd
- 5815 N 10th Place
- 1029 E Palo Verde Dr
- 5809 N 10th Place
- 6001 N 10th Way
- 1101 E Bethany Home Rd Unit 1
- 1101 E Bethany Home Rd Unit 15
- 5726 N 10th St Unit 5
- 5714 N 11th St
- 1030 E Bethany Home Rd Unit 108
- 6111 N 8th St
- 1146 E Rovey Ave
- 1022 E Keim Dr
- 749 E Montebello Ave Unit 231
- 749 E Montebello Ave Unit 228
- 749 E Montebello Ave Unit 130
- 901 E Rose Ln
- 5612 N 9th St
- 815 E Rose Ln Unit 105

