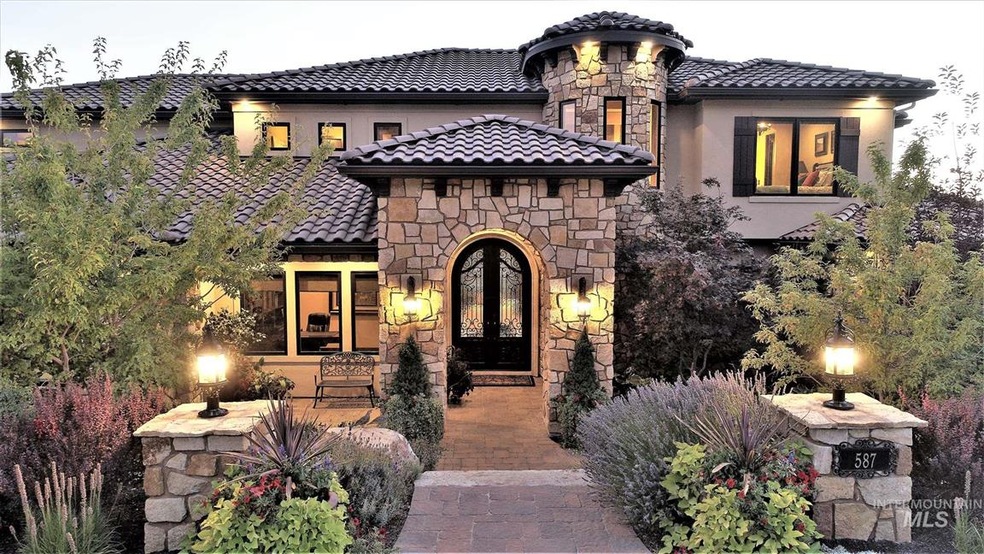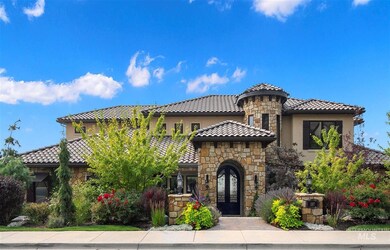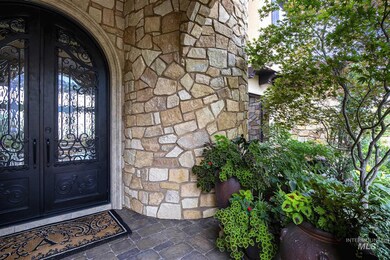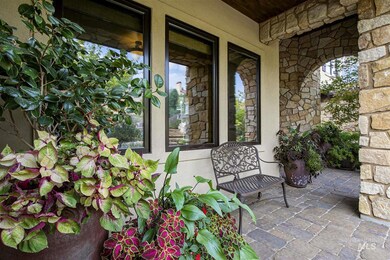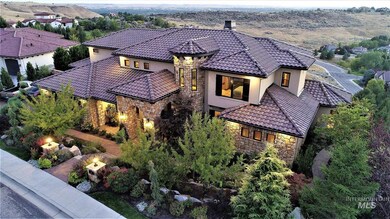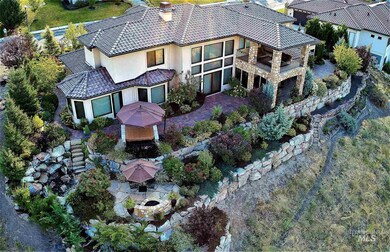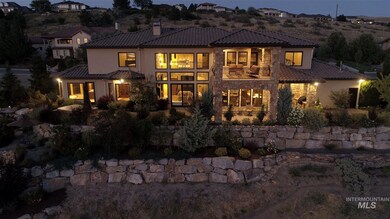
$2,995,000
- 5 Beds
- 6 Baths
- 6,770 Sq Ft
- 473 N Strata Via Way
- Boise, ID
A custom-built one-owner foothills estate with jaw dropping 360 valley-wide views. Designed to captivate, the grand curb appeal opens to an expansive floorplan, superior materials, and exceptional outdoor living with two houses in one. Surrounded by protected wildlife land, the property has unmatched privacy and a tranquil natural setting. Inside, double-story ceilings lead to a wraparound deck
Matt Bauscher Amherst Madison
