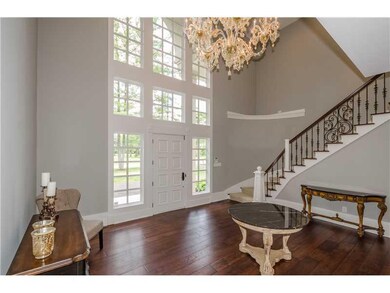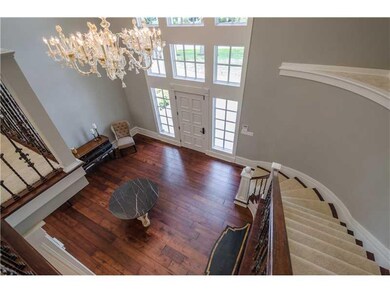
5885 Stafford Way Indianapolis, IN 46228
Delaware Trails NeighborhoodEstimated Value: $1,593,000 - $2,082,000
Highlights
- 1.15 Acre Lot
- Great Room with Fireplace
- French Architecture
- North Central High School Rated A-
- Vaulted Ceiling
- Double Oven
About This Home
As of September 2015STUNNING, TOTALLY RENOVATED HOME IN A PRIVATE, LUSHLY LANDSCAPED SETTING W/MULTI-LVL TERRACES, PERGOLAS & GARDENS ON 1+ ACRES IN WASHINGTON TWP! GRAND 2-STRY ENTRY W/FLR TO CEILING WINDOWS, GORGEOUS NEW HDWD FLRS, CUSTOM COLUMNS & BLT-INS, FABULOUS NEW GOURMET KIT W/CARRERA MARBLE, SUBWAY BACKSPLASH, UPSCALE APPL & WET BAR OPEN TO FAM RM, SOARING GREAT RM, 3 FPLCS, 2 DENS, PALATIAL MSTR SUITE, BEAUTIFULLY REMODELED BATHS, UPSTAIRS PLAYRM & OFFICE, FIN LWR LVL.
Last Agent to Sell the Property
F.C. Tucker Company License #RB14008792 Listed on: 06/17/2015

Last Buyer's Agent
Elizabeth Clark
Doc Real Estate, Inc
Home Details
Home Type
- Single Family
Est. Annual Taxes
- $11,168
Year Built
- Built in 1991
Lot Details
- 1.15 Acre Lot
- Back Yard Fenced
- Sprinkler System
Home Design
- French Architecture
- Concrete Perimeter Foundation
- Dryvit Stucco
Interior Spaces
- 2-Story Property
- Built-in Bookshelves
- Bar Fridge
- Woodwork
- Vaulted Ceiling
- Skylights
- Great Room with Fireplace
- 3 Fireplaces
- Den with Fireplace
- Finished Basement
Kitchen
- Double Oven
- Gas Cooktop
- Microwave
- Dishwasher
- Disposal
Bedrooms and Bathrooms
- 5 Bedrooms
- Walk-In Closet
Home Security
- Monitored
- Fire and Smoke Detector
Parking
- Garage
- Driveway
Utilities
- Forced Air Heating and Cooling System
- Dual Heating Fuel
- Heating System Uses Gas
- Gas Water Heater
Community Details
- West Crows Nest Subdivision
Listing and Financial Details
- Assessor Parcel Number 490602107024000800
Ownership History
Purchase Details
Home Financials for this Owner
Home Financials are based on the most recent Mortgage that was taken out on this home.Purchase Details
Home Financials for this Owner
Home Financials are based on the most recent Mortgage that was taken out on this home.Purchase Details
Home Financials for this Owner
Home Financials are based on the most recent Mortgage that was taken out on this home.Similar Homes in Indianapolis, IN
Home Values in the Area
Average Home Value in this Area
Purchase History
| Date | Buyer | Sale Price | Title Company |
|---|---|---|---|
| Harvey Fred E | -- | None Available | |
| Bade Tasia J | $702,000 | -- | |
| Mulholland James | -- | None Available |
Mortgage History
| Date | Status | Borrower | Loan Amount |
|---|---|---|---|
| Open | Harvey Fred E | $950,000 | |
| Previous Owner | Mulholland James Q | $150,000 | |
| Previous Owner | Mulholland James Q | $1,000,000 | |
| Previous Owner | Mulholland James | $843,750 | |
| Previous Owner | Mulholland James Q | $156,250 |
Property History
| Date | Event | Price | Change | Sq Ft Price |
|---|---|---|---|---|
| 09/10/2015 09/10/15 | Sold | $1,225,000 | -5.8% | $126 / Sq Ft |
| 07/09/2015 07/09/15 | Price Changed | $1,299,900 | -10.3% | $134 / Sq Ft |
| 06/17/2015 06/17/15 | For Sale | $1,449,900 | +106.5% | $149 / Sq Ft |
| 02/19/2013 02/19/13 | Sold | $702,000 | 0.0% | $72 / Sq Ft |
| 01/23/2013 01/23/13 | Pending | -- | -- | -- |
| 12/27/2012 12/27/12 | For Sale | $702,000 | -- | $72 / Sq Ft |
Tax History Compared to Growth
Tax History
| Year | Tax Paid | Tax Assessment Tax Assessment Total Assessment is a certain percentage of the fair market value that is determined by local assessors to be the total taxable value of land and additions on the property. | Land | Improvement |
|---|---|---|---|---|
| 2024 | $19,726 | $1,365,900 | $136,300 | $1,229,600 |
| 2023 | $19,726 | $1,365,900 | $136,300 | $1,229,600 |
| 2022 | $19,792 | $1,365,900 | $136,300 | $1,229,600 |
| 2021 | $17,462 | $1,201,200 | $100,300 | $1,100,900 |
| 2020 | $16,333 | $1,201,200 | $100,300 | $1,100,900 |
| 2019 | $15,129 | $1,201,200 | $100,300 | $1,100,900 |
| 2018 | $14,984 | $1,224,000 | $100,300 | $1,123,700 |
| 2017 | $13,522 | $1,120,400 | $100,300 | $1,020,100 |
| 2016 | $12,431 | $1,122,000 | $100,300 | $1,021,700 |
| 2014 | $11,170 | $1,050,300 | $100,300 | $950,000 |
| 2013 | $8,455 | $137,200 | $100,300 | $36,900 |
Agents Affiliated with this Home
-
Bif Ward

Seller's Agent in 2015
Bif Ward
F.C. Tucker Company
(317) 590-7871
1 in this area
471 Total Sales
-

Buyer's Agent in 2015
Elizabeth Clark
Doc Real Estate, Inc
(317) 374-7143
7 Total Sales
-
Jeffrey Cummings

Seller's Agent in 2013
Jeffrey Cummings
RE/MAX Complete
(317) 370-4664
583 Total Sales
Map
Source: MIBOR Broker Listing Cooperative®
MLS Number: MBR21360029
APN: 49-06-02-107-024.000-800
- 6025 Crows Nest Dr
- 98 Highland Manor Ct S
- 846 W 56th St
- 445 W 63rd St
- 6220 Spring Mill Rd
- 5809 N Illinois St
- 44 Kessler Boulevard Dr W
- 6072 N Meridian St Dr W
- 5715 N Meridian St
- 940 W 53rd St
- 6020 Gladden Dr
- 5249 Cornelius Ave
- 960 W 52nd St
- 536 W 52nd St
- 928 Hoover Village Dr Unit 928D
- 5280 N Capitol Ave
- 6515 Park Central Way Unit B
- 5224 Boulevard Place
- 22 W 54th St
- 6065 Gladden Dr
- 5885 Stafford Way
- 5879 Stafford Way
- 5880 Stafford Way
- 5920 Stafford Rd
- 610 Kessler Boulevard West Dr
- 5942 Stafford Rd
- 5914 Stafford Way
- 5921 Stafford Rd
- 5863 Stafford Way
- 620 Kessler Boulevard West Dr
- 620 Kessler Boulevard Dr W
- 5847 Stafford Way
- 5936 Stafford Rd
- 5935 Stafford Rd
- 5930 Stafford Way
- 5933 Stafford Rd
- 5807 Stafford Way
- 640 W Kessler Blvd
- 640 Kessler Boulevard West Dr
- 640 Kessler Boulevard Dr W






