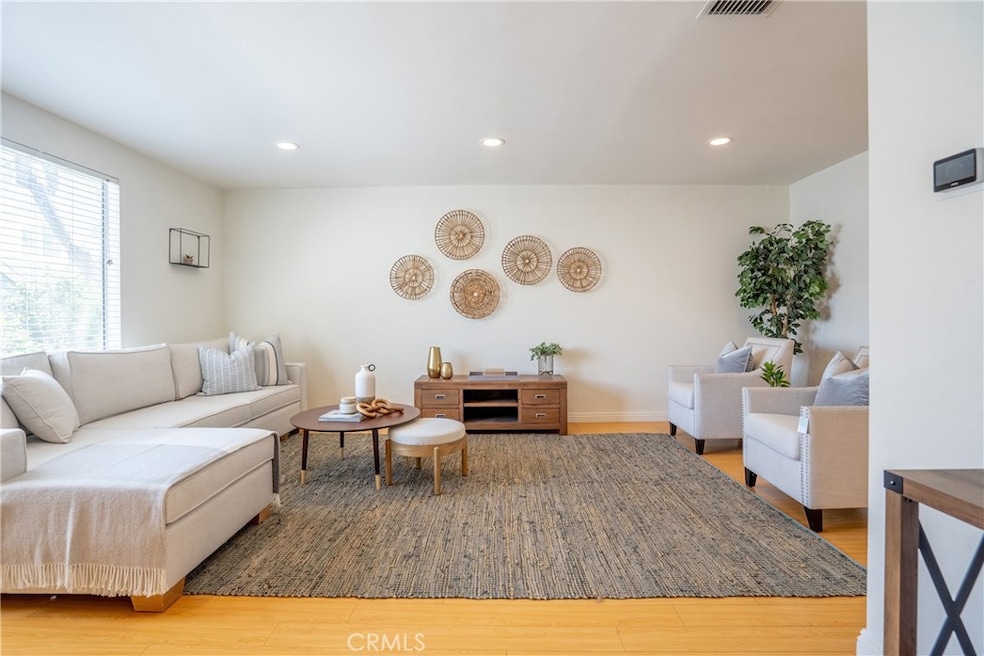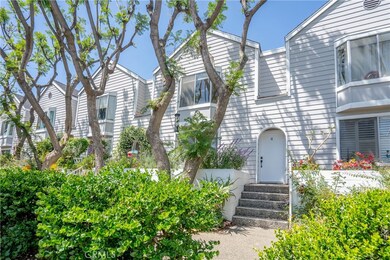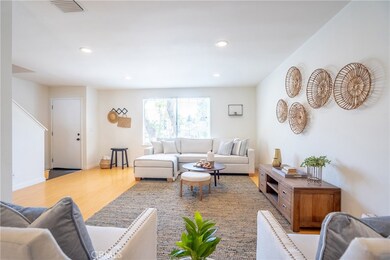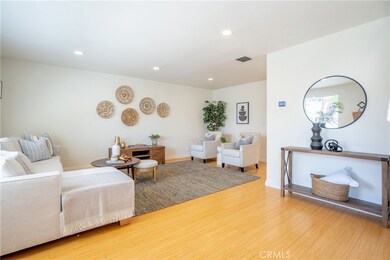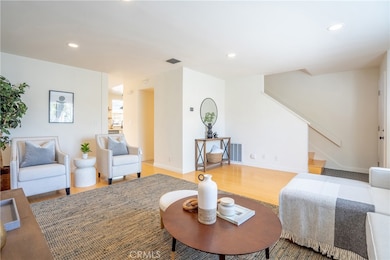
589 N Garfield Ave Unit 4 Pasadena, CA 91101
Northwest Pasadena NeighborhoodEstimated Value: $898,000 - $1,038,000
Highlights
- Gated Community
- Cape Cod Architecture
- Community Pool
- John Muir High School Rated A-
- Mountain View
- 3-minute walk to Villa Parke
About This Home
As of May 2022Welcome to this beautifully renovated Cape Cod townhouse in a serene gated community, surrounded by park-like grounds with a sparkling community pool! Step up to the stone paved front patio with full southern exposure and gorgeous garden. As you enter the front door, you are greeted by south facing windows that let in beautiful natural light throughout the day. The spacious living room and dining room feature dimmable recessed lighting and updated flooring. Remodeled kitchen features quartz countertops, newer appliances, floating shelves and farmhouse sink.
Upstairs, the generously sized primary bedroom features bay windows overlooking the garden as well as both a walk-in closet and secondary closet for extra storage. Two other rooms across the hall with gorgeous mountain views are perfect for a bedroom or home office.The stone paved, secluded rear patio off of the dining and kitchen area is perfect for entertaining or unwinding at the end of the day. Two-car private garage with plenty of storage has direct access to the home.
Enjoy the Tuesday farmers market right across the street. Pet-friendly HOA includes trash, earthquake insurance, and grounds and pool maintenance. Located next to a vibrant park, a short walk from Old Town Pasadena and the Metro Gold line. Close to the Rose Bowl, JPL, Caltech, and the 134/210 Freeway.
Townhouse Details
Home Type
- Townhome
Est. Annual Taxes
- $10,626
Year Built
- Built in 1987 | Remodeled
Lot Details
- 1,473 Sq Ft Lot
- Two or More Common Walls
HOA Fees
- $389 Monthly HOA Fees
Parking
- 2 Car Direct Access Garage
- Parking Available
Home Design
- Cape Cod Architecture
- Planned Development
Interior Spaces
- 1,302 Sq Ft Home
- Recessed Lighting
- Mountain Views
- Laundry Room
Kitchen
- Gas Oven
- Dishwasher
Bedrooms and Bathrooms
- 3 Bedrooms
- All Upper Level Bedrooms
- Walk-In Closet
- 2 Full Bathrooms
- Bathtub with Shower
Additional Features
- Enclosed patio or porch
- Central Heating and Cooling System
Listing and Financial Details
- Earthquake Insurance Required
- Tax Lot 54
- Tax Tract Number 35680
- Assessor Parcel Number 5725018036
- $310 per year additional tax assessments
Community Details
Overview
- 40 Units
- Villa Marengo Association
- Beven & Brock HOA
- Maintained Community
Recreation
- Community Pool
- Park
Security
- Gated Community
Ownership History
Purchase Details
Home Financials for this Owner
Home Financials are based on the most recent Mortgage that was taken out on this home.Purchase Details
Home Financials for this Owner
Home Financials are based on the most recent Mortgage that was taken out on this home.Similar Homes in Pasadena, CA
Home Values in the Area
Average Home Value in this Area
Purchase History
| Date | Buyer | Sale Price | Title Company |
|---|---|---|---|
| Bowles Martinez Jessica N | $570,000 | Fidelity Lancaster | |
| Godoy Natasha | $486,000 | Fidelity Sherman Oaks |
Mortgage History
| Date | Status | Borrower | Loan Amount |
|---|---|---|---|
| Open | Bowles Martinez Jessica N | $456,000 | |
| Previous Owner | Godoy Natasha | $415,000 | |
| Previous Owner | Godoy Natasha | $388,800 | |
| Previous Owner | Daniel Stanley Leo | $93,000 |
Property History
| Date | Event | Price | Change | Sq Ft Price |
|---|---|---|---|---|
| 05/27/2022 05/27/22 | Sold | $910,000 | +21.5% | $699 / Sq Ft |
| 05/05/2022 05/05/22 | Pending | -- | -- | -- |
| 04/27/2022 04/27/22 | For Sale | $749,000 | +31.4% | $575 / Sq Ft |
| 11/20/2019 11/20/19 | Sold | $570,000 | +3.8% | $438 / Sq Ft |
| 10/23/2019 10/23/19 | Pending | -- | -- | -- |
| 09/17/2019 09/17/19 | For Sale | $549,000 | +13.0% | $422 / Sq Ft |
| 01/12/2017 01/12/17 | Sold | $486,000 | +8.0% | $373 / Sq Ft |
| 12/11/2016 12/11/16 | Pending | -- | -- | -- |
| 08/11/2016 08/11/16 | For Sale | $450,000 | -- | $346 / Sq Ft |
Tax History Compared to Growth
Tax History
| Year | Tax Paid | Tax Assessment Tax Assessment Total Assessment is a certain percentage of the fair market value that is determined by local assessors to be the total taxable value of land and additions on the property. | Land | Improvement |
|---|---|---|---|---|
| 2024 | $10,626 | $946,764 | $613,836 | $332,928 |
| 2023 | $10,612 | $928,200 | $601,800 | $326,400 |
| 2022 | $6,726 | $587,421 | $438,815 | $148,606 |
| 2021 | $6,450 | $575,904 | $430,211 | $145,693 |
| 2019 | $5,645 | $505,634 | $356,337 | $149,297 |
| 2018 | $5,763 | $495,720 | $349,350 | $146,370 |
| 2016 | $1,789 | $145,330 | $43,642 | $101,688 |
| 2015 | $1,768 | $143,148 | $42,987 | $100,161 |
| 2014 | $1,740 | $140,344 | $42,145 | $98,199 |
Agents Affiliated with this Home
-
Jackie Lee

Seller's Agent in 2022
Jackie Lee
Real Brokerage Technologies, Inc
(626) 696-0397
2 in this area
58 Total Sales
-
Caroline Dernick

Buyer Co-Listing Agent in 2022
Caroline Dernick
Compass
(213) 986-8204
1 in this area
79 Total Sales
-
Nicole Rouzan

Seller's Agent in 2019
Nicole Rouzan
Coldwell Banker-A Hartwig Co.
(310) 415-5025
59 Total Sales
-
U
Buyer's Agent in 2019
Unknown Member
NON-MEMBER OFFICE
-
Tristan Ahumada

Seller's Agent in 2017
Tristan Ahumada
eXp Realty of California Inc
(805) 559-3364
83 Total Sales
-
K
Seller Co-Listing Agent in 2017
Kevin Crane
No Firm Affiliation
Map
Source: California Regional Multiple Listing Service (CRMLS)
MLS Number: AR22085904
APN: 5725-018-036
- 279 Parke St
- 591 N Oakland Ave
- 582 N Oakland Ave
- 779 N Marengo Ave
- 425 N Raymond Ave
- 842 N Summit Ave
- 839 N Summit Ave
- 515 N El Molino Ave
- 265 N Oakland Ave
- 679 Earlham St
- 112 E Mountain St
- 693 Santa Barbara St
- 708 N El Molino Ave
- 91 W Villa St
- 865 N Madison Ave
- 286 N Madison Ave Unit 415
- 960 N Los Robles Ave
- 481 Lincoln Ave
- 300 N El Molino Ave Unit 118
- 300 N El Molino Ave Unit 319
- 589 N Garfield Ave Unit 7
- 589 N Garfield Ave Unit 6
- 589 N Garfield Ave Unit 5
- 589 N Garfield Ave Unit 4
- 589 N Garfield Ave Unit 3
- 589 N Garfield Ave Unit 2
- 589 N Garfield Ave Unit 1
- 587 N Garfield Ave Unit 5
- 587 N Garfield Ave Unit 4
- 587 N Garfield Ave Unit 3
- 587 N Garfield Ave Unit 2
- 587 N Garfield Ave Unit 1
- 589 Garfield Avenue Los Angeles Ca 91101
- 591 N Garfield Ave Unit 5
- 591 N Garfield Ave
- 591 N Garfield Ave Unit 8
- 591 N Garfield Ave Unit 7
- 591 N Garfield Ave Unit 6
- 591 N Garfield Ave Unit 4
- 591 N Garfield Ave Unit 3
