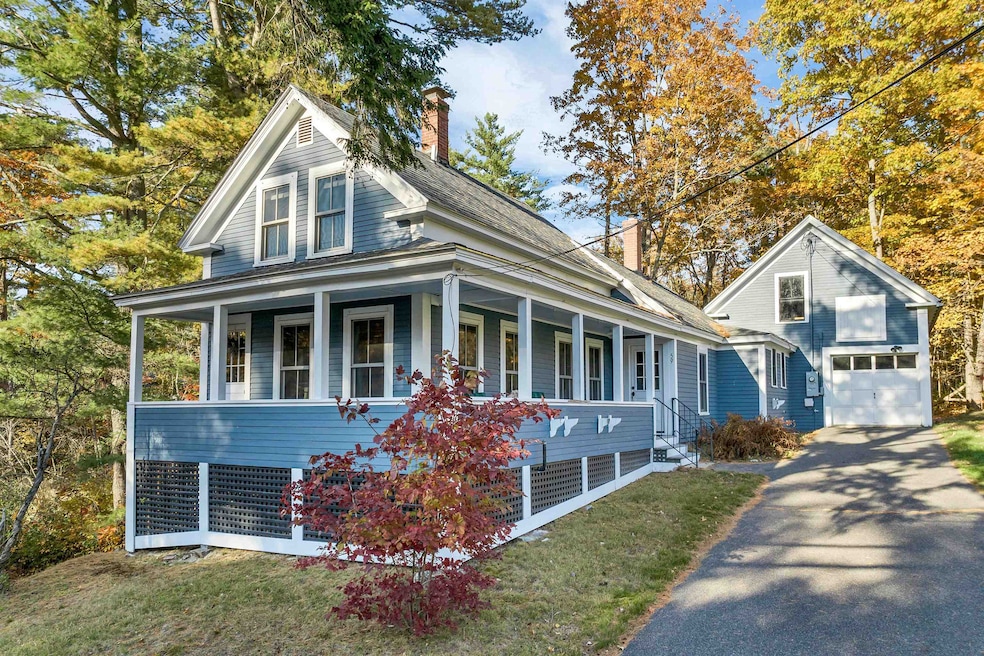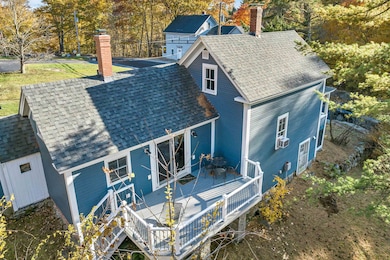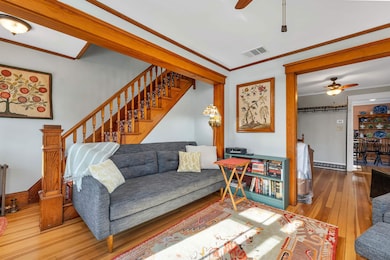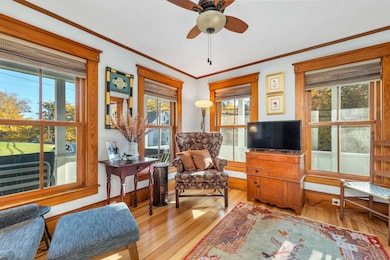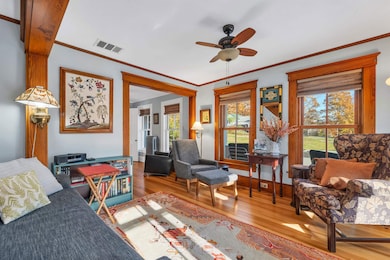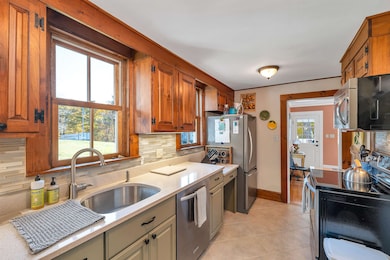
59 Elm St Wolfeboro, NH 03894
Highlights
- Barn
- Wood Flooring
- Den
- Deck
- New Englander Architecture
- Covered patio or porch
About This Home
As of June 2025This lovely property is a perfect blend of vintage charm and modern updates. The 1890's character with features like a wrap-around porch and refinished hardwood floors adds so much appeal, while the updates - new kitchen, bathroom, and insulation make it move-in ready and practical.The attached barn is in wonderful condition. It houses 1 + cars and has a second floor for storage or additional room. There is a walk up attic also for more storage or potential expansion. The close distance to town makes this an ideal location. Sit on the new deck and enjoy nature's beauty . This combination of history and modern comfort is truly a unique find!
Last Agent to Sell the Property
KW Coastal and Lakes & Mountains Realty/Wolfeboro Brokerage Phone: 866-525-3946 License #056660 Listed on: 05/07/2025

Home Details
Home Type
- Single Family
Est. Annual Taxes
- $3,003
Year Built
- Built in 1890
Lot Details
- 0.39 Acre Lot
- Sloped Lot
- Property is zoned Village/Back Bay IMP
Parking
- 2 Car Attached Garage
- Driveway
- 6 to 12 Parking Spaces
Home Design
- New Englander Architecture
- Stone Foundation
- Wood Frame Construction
- Shingle Roof
- Wood Siding
Interior Spaces
- Property has 1 Level
- Woodwork
- Natural Light
- Living Room
- Dining Room
- Den
- Walk-In Attic
Kitchen
- Stove
- Microwave
- Dishwasher
Flooring
- Wood
- Tile
Bedrooms and Bathrooms
- 2 Bedrooms
- En-Suite Bathroom
Laundry
- Laundry on main level
- Dryer
- Washer
Basement
- Basement Fills Entire Space Under The House
- Interior Basement Entry
Outdoor Features
- Deck
- Covered patio or porch
Schools
- Carpenter Elementary School
- Kingswood Regional Middle School
- Kingswood Regional High School
Farming
- Barn
Utilities
- Hot Water Heating System
- High Speed Internet
Listing and Financial Details
- Tax Lot 44
- Assessor Parcel Number 190
Ownership History
Purchase Details
Home Financials for this Owner
Home Financials are based on the most recent Mortgage that was taken out on this home.Purchase Details
Home Financials for this Owner
Home Financials are based on the most recent Mortgage that was taken out on this home.Similar Homes in the area
Home Values in the Area
Average Home Value in this Area
Purchase History
| Date | Type | Sale Price | Title Company |
|---|---|---|---|
| Warranty Deed | $415,000 | None Available | |
| Warranty Deed | $145,000 | -- | |
| Warranty Deed | $145,000 | -- |
Mortgage History
| Date | Status | Loan Amount | Loan Type |
|---|---|---|---|
| Open | $380,000 | Purchase Money Mortgage | |
| Previous Owner | $50,000 | Unknown |
Property History
| Date | Event | Price | Change | Sq Ft Price |
|---|---|---|---|---|
| 06/18/2025 06/18/25 | Sold | $415,000 | -7.8% | $365 / Sq Ft |
| 05/07/2025 05/07/25 | For Sale | $450,000 | +210.3% | $395 / Sq Ft |
| 07/07/2014 07/07/14 | Sold | $145,000 | -3.3% | $127 / Sq Ft |
| 05/15/2014 05/15/14 | Pending | -- | -- | -- |
| 05/13/2014 05/13/14 | For Sale | $149,900 | -- | $132 / Sq Ft |
Tax History Compared to Growth
Tax History
| Year | Tax Paid | Tax Assessment Tax Assessment Total Assessment is a certain percentage of the fair market value that is determined by local assessors to be the total taxable value of land and additions on the property. | Land | Improvement |
|---|---|---|---|---|
| 2024 | $3,094 | $194,600 | $71,200 | $123,400 |
| 2023 | $2,859 | $194,600 | $71,200 | $123,400 |
| 2022 | $2,559 | $193,600 | $71,200 | $122,400 |
| 2021 | $2,647 | $193,600 | $71,200 | $122,400 |
| 2020 | $2,519 | $193,600 | $71,200 | $122,400 |
| 2019 | $2,606 | $164,500 | $54,500 | $110,000 |
| 2018 | $2,599 | $164,500 | $54,500 | $110,000 |
| 2017 | $2,334 | $155,800 | $45,800 | $110,000 |
| 2016 | $2,174 | $148,600 | $45,800 | $102,800 |
| 2015 | $2,073 | $148,600 | $45,800 | $102,800 |
| 2014 | $1,840 | $141,400 | $51,700 | $89,700 |
| 2013 | $1,814 | $141,400 | $51,700 | $89,700 |
Agents Affiliated with this Home
-
Adam Dow

Seller's Agent in 2025
Adam Dow
KW Coastal and Lakes & Mountains Realty/Wolfeboro
(603) 867-7311
1,229 Total Sales
-
Kate Copplestone

Buyer's Agent in 2025
Kate Copplestone
BHHS Verani Seacoast
(603) 520-4887
35 Total Sales
-
C
Seller's Agent in 2014
Carol Bush
Maxfield Real Estate/Wolfeboro
Map
Source: PrimeMLS
MLS Number: 5039672
APN: WOLF-000190-000044
- 154 Center St
- 83 Center St
- 46 King St
- 0 King St
- 11 Blackberry Ln
- 86 River St
- 00 Trask Mountain (Lot 3) Rd
- 18 Birch Hill Estates Rd
- 10 Granite Ln
- 51 Mill St Unit 6
- 125 Pine Hill Rd
- 26 Birch Hill Estates Rd
- 26 Kenyann Dr
- 146 N Main St
- 2 Pleasant St
- 20 Harvey Brook Rd
- 223 S Main St
- 29 Lakeview Dr
- 228 Mcmanus Rd
- 222 N Main St
