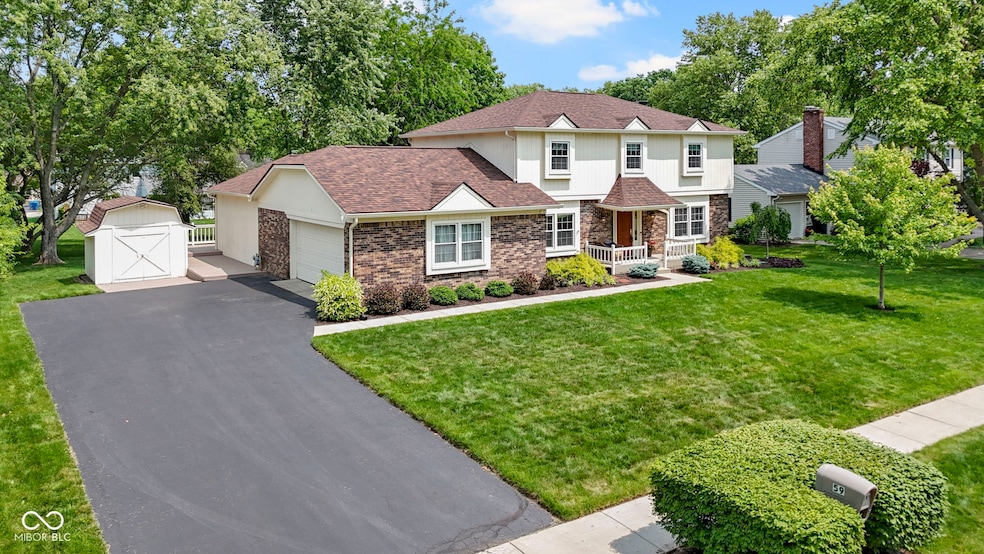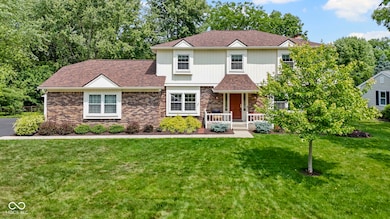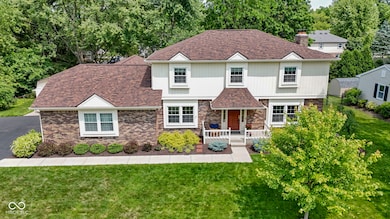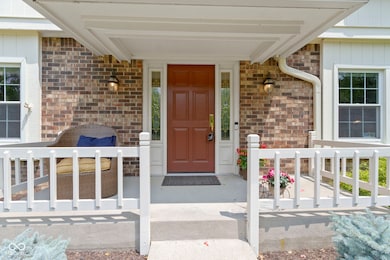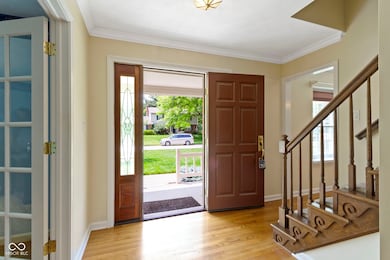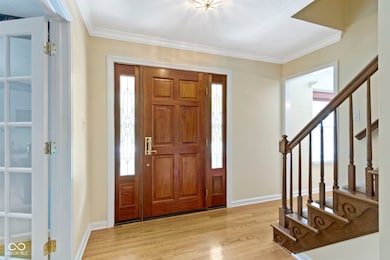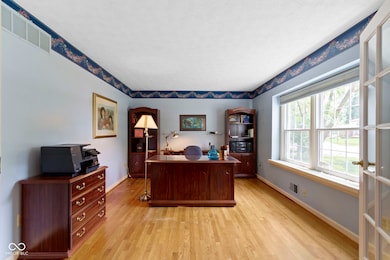
59 Sycamore Dr Carmel, IN 46033
East Carmel NeighborhoodEstimated payment $3,548/month
Highlights
- Very Popular Property
- Mature Trees
- Traditional Architecture
- Mohawk Trails Elementary School Rated A
- Deck
- Cathedral Ceiling
About This Home
Beautiful Five Bedroom Home in Cool Creek North on Quiet Cull-de sac. Cozy Front Porch that is Great for morning Coffee leads to welcoming Entry w/Great Hardwood Flooring leads to XLarge Office w/Glass French Doors, More Hardwoods, Fantastic light & enough space for all your office furniture. Great Room w/Built-in shelving with TV hookup, Fireplace & Opening to Bright Sun Room with Ceiling Fan, an abundance of natural light & access to the Large Back Deck. Formal Dining Room w/More Great Hardwood Floors, Large Windows & Window Seat. Updated Kitchen with Granit Countertops, Updated Appliances, Two Floor To Ceiling Pantry Cabinets, Breakfast area, Under cabinet lighting, Excellent Natural Light & Movable Island with pull out shelves. AMAZING Main Floor Primary Bedroom/In- law Suite is big enough for a Cozy Living Area & All your Bedroom furniture, Xtra Natural Light, Cathedral Ceilings, Private Access to Large Back Deck, HUGE Walk-in closet with pocket doors & is Next to the Main Floor Laundry & the Updated Main Floor Full Bath w/Full Walk-in Shower & so much storage space. Large Upstairs Primary w/Walk-in Closet, Separate Shower Room & Ceiling Fan. Three more Large upstairs Bedrooms (Large Closets) & Full Hall Bath with Updated toilet, Vanity & Countertops. There is even a Finished Basement with room for additional living space, storage & a workshop. Huge Main Floor Wrap around Deck just waiting for guests and cookouts. Two Car Finished Garage with Bump out & Pull Down attic Stairs. Updated Windows, Newer Roof, Water Softener & Front Yard Sprinkler System. Award Winning Carmel/Clay Schools.
Last Listed By
F.C. Tucker Company Brokerage Email: bart.onderdonk@talktotucker.com License #RB14050511 Listed on: 06/11/2025

Open House Schedule
-
Friday, June 13, 20255:00 to 7:00 pm6/13/2025 5:00:00 PM +00:006/13/2025 7:00:00 PM +00:00Add to Calendar
-
Sunday, June 15, 20251:00 am to 3:00 pm6/15/2025 1:00:00 AM +00:006/15/2025 3:00:00 PM +00:00Add to Calendar
Home Details
Home Type
- Single Family
Est. Annual Taxes
- $5,634
Year Built
- Built in 1975
Lot Details
- 0.34 Acre Lot
- Cul-De-Sac
- Sprinkler System
- Mature Trees
HOA Fees
- $3 Monthly HOA Fees
Parking
- 2 Car Attached Garage
Home Design
- Traditional Architecture
- Concrete Perimeter Foundation
Interior Spaces
- 2-Story Property
- Built-in Bookshelves
- Cathedral Ceiling
- Paddle Fans
- Vinyl Clad Windows
- Window Screens
- Entrance Foyer
- Great Room with Fireplace
- Pull Down Stairs to Attic
- Fire and Smoke Detector
- Basement
Kitchen
- Eat-In Kitchen
- Electric Oven
- Recirculated Exhaust Fan
- Built-In Microwave
- Dishwasher
- Kitchen Island
- Disposal
Flooring
- Wood
- Carpet
- Ceramic Tile
Bedrooms and Bathrooms
- 5 Bedrooms
- Main Floor Bedroom
- Walk-In Closet
- In-Law or Guest Suite
Laundry
- Laundry on main level
- Dryer
- Washer
Outdoor Features
- Deck
- Wrap Around Porch
- Shed
- Storage Shed
Schools
- Mohawk Trails Elementary School
- Clay Middle School
Utilities
- Forced Air Heating System
- Programmable Thermostat
- Gas Water Heater
Community Details
- Association fees include home owners
- Cool Creek North Subdivision
- Property managed by Cool Creek north Home Owners Association
Listing and Financial Details
- Legal Lot and Block 181 / 6
- Assessor Parcel Number 291029106010000018
Map
Home Values in the Area
Average Home Value in this Area
Tax History
| Year | Tax Paid | Tax Assessment Tax Assessment Total Assessment is a certain percentage of the fair market value that is determined by local assessors to be the total taxable value of land and additions on the property. | Land | Improvement |
|---|---|---|---|---|
| 2024 | $4,362 | $499,200 | $120,400 | $378,800 |
| 2023 | $5,362 | $490,700 | $111,900 | $378,800 |
| 2022 | $4,286 | $378,200 | $111,900 | $266,300 |
| 2021 | $3,589 | $320,100 | $111,900 | $208,200 |
| 2020 | $3,315 | $296,200 | $111,900 | $184,300 |
| 2019 | $3,415 | $304,900 | $60,800 | $244,100 |
| 2018 | $1,628 | $285,600 | $60,800 | $224,800 |
| 2017 | $2,345 | $283,900 | $60,800 | $223,100 |
| 2016 | $3,008 | $276,400 | $60,800 | $215,600 |
| 2014 | $2,746 | $265,100 | $48,100 | $217,000 |
| 2013 | $2,746 | $252,500 | $48,100 | $204,400 |
Property History
| Date | Event | Price | Change | Sq Ft Price |
|---|---|---|---|---|
| 06/11/2025 06/11/25 | For Sale | $550,000 | -- | $176 / Sq Ft |
Mortgage History
| Date | Status | Loan Amount | Loan Type |
|---|---|---|---|
| Closed | $100,000 | Credit Line Revolving | |
| Closed | $100,000 | Future Advance Clause Open End Mortgage | |
| Closed | $122,000 | New Conventional | |
| Closed | $82,349 | Credit Line Revolving | |
| Closed | $50,000 | Credit Line Revolving | |
| Closed | $106,500 | New Conventional | |
| Closed | $50,000 | Credit Line Revolving | |
| Closed | $110,000 | Unknown | |
| Closed | $63,758 | Fannie Mae Freddie Mac | |
| Closed | $50,000 | Credit Line Revolving |
Similar Homes in Carmel, IN
Source: MIBOR Broker Listing Cooperative®
MLS Number: 22044308
APN: 29-10-29-106-010.000-018
- 38 Hawthorne Ct
- 321 4th Ct E
- 377 4th Ct E
- 502 Ironwood Dr
- 567 Hawthorne Dr
- 4619 Allen Dr
- 595 Hawthorne Dr
- 16 Maplecrest Dr
- 659 Carson Ct
- 1408 E 126th St
- 781 Dayton Dr
- 13599 Brentwood Ln
- 12669 Brookshire Pkwy
- 5037 Surrey Ln
- 4949 Jennings Dr
- 3713 Coventry Way
- 1219 Driftwood Dr
- 1941 Spruce Dr
- 224 Brierley Way
- 12961 Limberlost Dr
