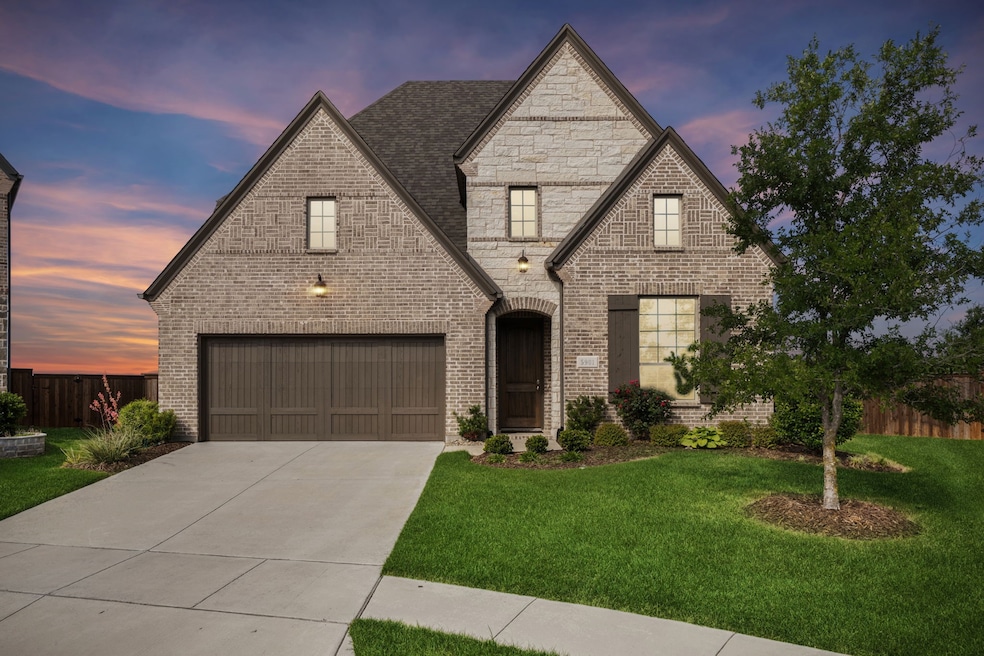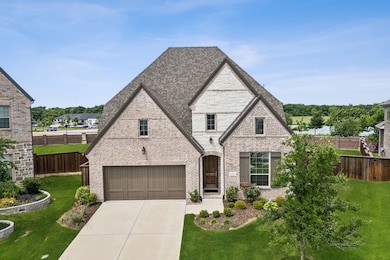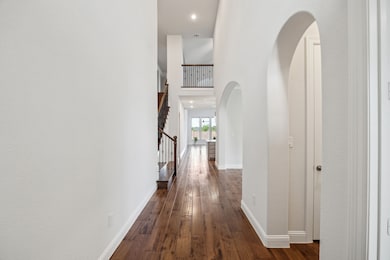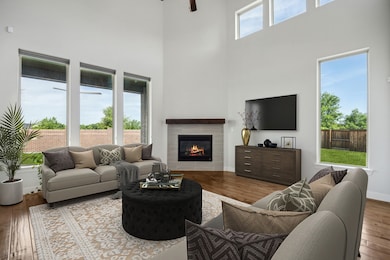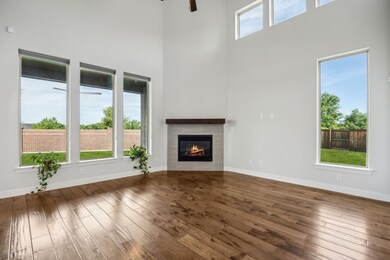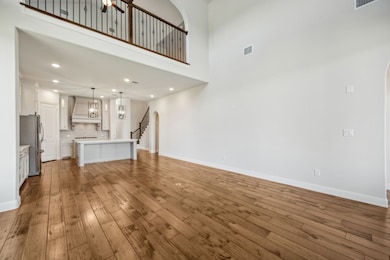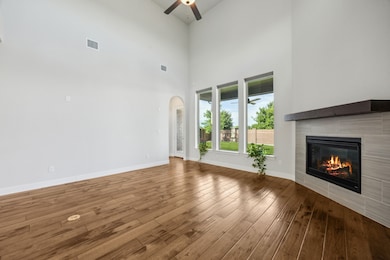
5901 Kildare Ct McKinney, TX 75071
North McKinney NeighborhoodEstimated payment $5,995/month
Highlights
- Open Floorplan
- Family Room with Fireplace
- Enclosed Parking
- Lizzie Nell Cundiff Mcclure Elementary School Rated A-
- Double Oven
- 2 Car Attached Garage
About This Home
Immaculate and spacious 5-bedroom, 4.5-bath home on a premium oversized lot in a gated community, offering 3,414 sq ft of luxurious living. Built in 2021 and meticulously maintained, this home combines refined finishes, natural light, and exceptional design. Curb appeal and manicured landscaping invite you into an elegant interior featuring warm wood flooring throughout the main level and staircase, with tile in all wet areas for durability. .The gourmet kitchen features quartz countertops, ceiling-height custom cabinetry with glass-paneled display windows, and a large island that opens to the living and dining spaces. The living room showcases a cedar-mounted fireplace, soaring ceilings, and expansive windows that bathe the home in sunlight and frame stunning sunset views. Adjacent, the extended covered patio features a second fireplace with cedar surround—perfect for outdoor entertaining year-round. The luxurious primary suite boasts a bay window, oversized closet, and a spa-inspired bath with quartz counters, dual vanities, and a stunning open-concept shower with tile, glass, and stone finishes. A guest suite is located on the main level with a private full bath. Upstairs includes additional bedrooms, a media room, and generous storage throughout. Additional highlights include a side-entry garage with exterior door, abundant built-ins, and smart, functional spaces throughout. Located in a secure community with pool, trails, playgrounds, and scenic greenbelts, this property blends elegance, comfort, and convenience in one of the area’s most sought-after neighborhoods. Note: Square footage does not include approximately 200 additional square feet in the builder option to create a media room in typical attic space. Bundled service pricing available for buyers. Connect with the listing agent for details.
Listing Agent
Taylor Essien
Redfin Corporation Brokerage Phone: 817-783-4605 License #0733385 Listed on: 05/22/2025

Home Details
Home Type
- Single Family
Est. Annual Taxes
- $13,848
Year Built
- Built in 2021
HOA Fees
- $133 Monthly HOA Fees
Parking
- 2 Car Attached Garage
- Enclosed Parking
- Common or Shared Parking
- Front Facing Garage
- Epoxy Flooring
- Garage Door Opener
- Driveway
Interior Spaces
- 3,614 Sq Ft Home
- 2-Story Property
- Open Floorplan
- Ventless Fireplace
- Self Contained Fireplace Unit Or Insert
- Stone Fireplace
- Family Room with Fireplace
- 2 Fireplaces
Kitchen
- Eat-In Kitchen
- Double Oven
- Gas Oven or Range
- Built-In Gas Range
- Microwave
- Dishwasher
- Kitchen Island
- Disposal
Bedrooms and Bathrooms
- 5 Bedrooms
Schools
- Lizzie Nell Cundiff Mcclure Elementary School
- Mckinney Boyd High School
Utilities
- Vented Exhaust Fan
- Tankless Water Heater
- Water Purifier
- Phone Available
- Cable TV Available
Additional Features
- Outdoor Fireplace
- 9,845 Sq Ft Lot
Community Details
- Association fees include all facilities, management, ground maintenance
- Community Management Associates Association
- Auburn Hills Ph 5B Subdivision
Listing and Financial Details
- Legal Lot and Block 73 / A
- Assessor Parcel Number R1142500A07301
Map
Home Values in the Area
Average Home Value in this Area
Tax History
| Year | Tax Paid | Tax Assessment Tax Assessment Total Assessment is a certain percentage of the fair market value that is determined by local assessors to be the total taxable value of land and additions on the property. | Land | Improvement |
|---|---|---|---|---|
| 2023 | $13,114 | $734,450 | $201,250 | $599,431 |
| 2022 | $13,381 | $667,682 | $172,500 | $495,182 |
| 2021 | $1,766 | $83,160 | $83,160 | $0 |
| 2019 | $1,797 | $75,600 | $75,600 | $0 |
| 2018 | $1,868 | $76,800 | $76,800 | $0 |
Property History
| Date | Event | Price | Change | Sq Ft Price |
|---|---|---|---|---|
| 05/22/2025 05/22/25 | For Sale | $850,000 | -- | $235 / Sq Ft |
Purchase History
| Date | Type | Sale Price | Title Company |
|---|---|---|---|
| Special Warranty Deed | -- | New Title Company Name | |
| Special Warranty Deed | -- | None Listed On Document |
Mortgage History
| Date | Status | Loan Amount | Loan Type |
|---|---|---|---|
| Open | $557,684 | VA |
Similar Homes in the area
Source: North Texas Real Estate Information Systems (NTREIS)
MLS Number: 20936236
APN: R-11425-00A-0730-1
- 5613 Port Vale Dr
- 2121 Newton Ln
- 2112 Nassau Dr
- 2300 Triton Dr
- 2209 Portsmouth Dr
- 2201 Preston Ln
- 5208 Hidden Knolls Dr
- 5217 Rustic Ridge Dr
- 1504 Tangle Ridge Dr
- 1416 Tangle Ridge Dr
- 6312 Valley View Dr
- 5504 Cedar Mountain Dr
- 2841 Barnsley Dr
- 2513 Gold Rush Dr
- 1360 Scenic Hills Dr
- 6301 Castle Rock Cir
- 2821 Gillingham Ln
- 5312 Leyton Dr
- 6424 Wind Song Dr
- 5200 Promised Land Dr
- 2112 Millwall Dr
- 5217 Rustic Ridge Dr
- 2404 Slalom Dr
- 2813 Barnsley Dr
- 2724 Southampton Dr
- 4908 Mountain Ridge Ln
- 2709 Bucer Ct
- 1329 Scenic Hills Dr
- 2705 Calvin Rd
- 5112 Promised Land Dr
- 5108 Promised Land Dr
- 1308 Scenic Hills Dr
- 5604 Ridgeson Dr
- 5909 Stoltz Dr
- 3205 Ridgeway Dr
- 5408 Mountain Pointe Dr
- 5709 Centeridge Ln
- 2600 N Lake Forest Dr
- 2701 Indian Oak Dr
- 5301 Mountain Pointe Dr
