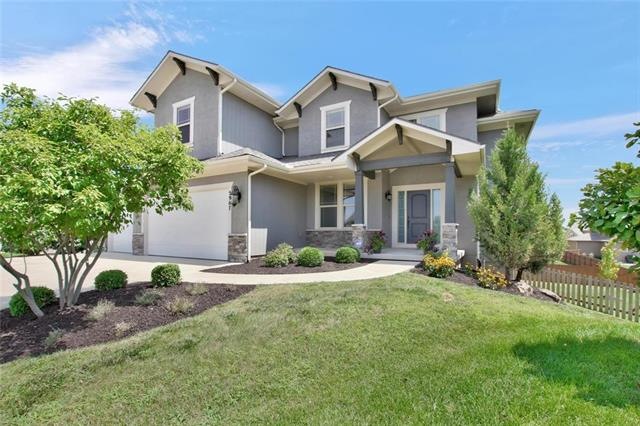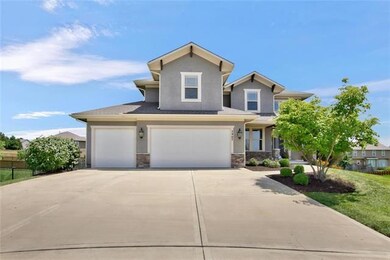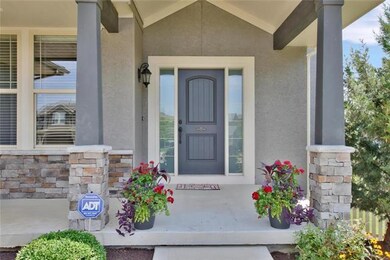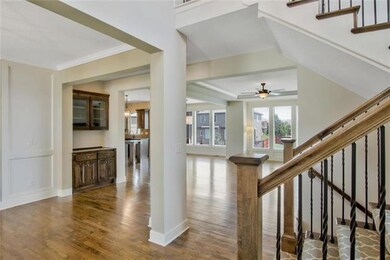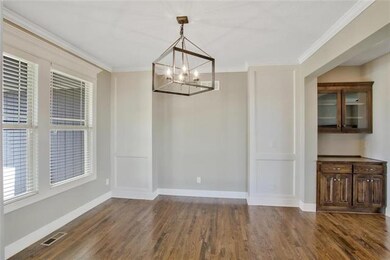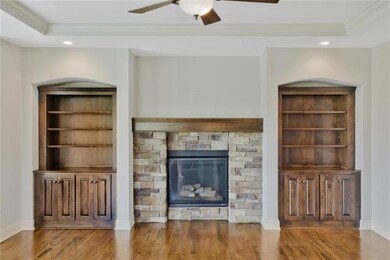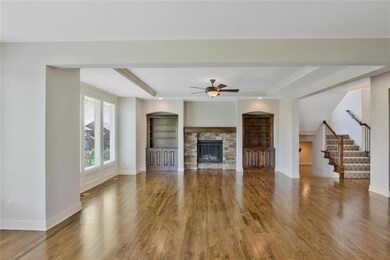
5907 Redbud St Shawnee, KS 66218
Estimated Value: $666,000 - $687,000
Highlights
- Custom Closet System
- Recreation Room
- Traditional Architecture
- Horizon Elementary School Rated A
- Vaulted Ceiling
- Wood Flooring
About This Home
As of August 2019Better than NEW!! Beautifully Maintained 2-story on a Cul-de-sac with fenced yard! Neutral colors throughout! Open Kitchen with hardwoods, walk-in pantry and granite! Custom blinds! Covered Deck backing East! Custom Cabinetry! Open & Bright Finished Basement with walk-out to patio, wet-bar, island, granite counters, mini fridge & full bath. Huge Master w/vaulted ceilings & sitting area, over-sized closet, dual shower heads, over-sized garden tub and double vanity! This elegant home is A must see!!! Garage has Ryobi smart opener w/app. and a 220-volt breaker wired for a generator!! Great neighborhood Walking Trails!
Last Agent to Sell the Property
Real Broker, LLC License #SP00231237 Listed on: 08/02/2019

Home Details
Home Type
- Single Family
Est. Annual Taxes
- $9,023
Year Built
- Built in 2014
Lot Details
- 0.27 Acre Lot
- Cul-De-Sac
- Wood Fence
- Sprinkler System
HOA Fees
- $50 Monthly HOA Fees
Parking
- 3 Car Attached Garage
- Front Facing Garage
- Garage Door Opener
Home Design
- Traditional Architecture
- Stone Frame
- Composition Roof
- Lap Siding
Interior Spaces
- Wet Bar: Carpet, Granite Counters, Shades/Blinds, Wet Bar, Ceramic Tiles, Shower Only, All Carpet, Shower Over Tub, Walk-In Closet(s), Separate Shower And Tub, Wood Floor, Fireplace, Kitchen Island, Pantry
- Built-In Features: Carpet, Granite Counters, Shades/Blinds, Wet Bar, Ceramic Tiles, Shower Only, All Carpet, Shower Over Tub, Walk-In Closet(s), Separate Shower And Tub, Wood Floor, Fireplace, Kitchen Island, Pantry
- Vaulted Ceiling
- Ceiling Fan: Carpet, Granite Counters, Shades/Blinds, Wet Bar, Ceramic Tiles, Shower Only, All Carpet, Shower Over Tub, Walk-In Closet(s), Separate Shower And Tub, Wood Floor, Fireplace, Kitchen Island, Pantry
- Skylights
- Gas Fireplace
- Shades
- Plantation Shutters
- Drapes & Rods
- Family Room with Fireplace
- Great Room
- Formal Dining Room
- Recreation Room
- Home Security System
Kitchen
- Breakfast Room
- Electric Oven or Range
- Recirculated Exhaust Fan
- Dishwasher
- Kitchen Island
- Granite Countertops
- Laminate Countertops
- Disposal
Flooring
- Wood
- Wall to Wall Carpet
- Linoleum
- Laminate
- Stone
- Ceramic Tile
- Luxury Vinyl Plank Tile
- Luxury Vinyl Tile
Bedrooms and Bathrooms
- 4 Bedrooms
- Custom Closet System
- Cedar Closet: Carpet, Granite Counters, Shades/Blinds, Wet Bar, Ceramic Tiles, Shower Only, All Carpet, Shower Over Tub, Walk-In Closet(s), Separate Shower And Tub, Wood Floor, Fireplace, Kitchen Island, Pantry
- Walk-In Closet: Carpet, Granite Counters, Shades/Blinds, Wet Bar, Ceramic Tiles, Shower Only, All Carpet, Shower Over Tub, Walk-In Closet(s), Separate Shower And Tub, Wood Floor, Fireplace, Kitchen Island, Pantry
- Double Vanity
- Bathtub with Shower
Laundry
- Laundry Room
- Laundry on main level
Finished Basement
- Walk-Out Basement
- Sump Pump
Outdoor Features
- Enclosed patio or porch
- Playground
Schools
- Horizon Elementary School
- Mill Valley High School
Additional Features
- City Lot
- Forced Air Heating and Cooling System
Listing and Financial Details
- Assessor Parcel Number QP29750000 0084
Community Details
Overview
- Association fees include curbside recycling, management, trash pick up
- Hills Of Forest Creek Subdivision, Wakefield Floorplan
Recreation
- Community Pool
- Trails
Security
- Building Fire Alarm
Ownership History
Purchase Details
Home Financials for this Owner
Home Financials are based on the most recent Mortgage that was taken out on this home.Purchase Details
Home Financials for this Owner
Home Financials are based on the most recent Mortgage that was taken out on this home.Purchase Details
Home Financials for this Owner
Home Financials are based on the most recent Mortgage that was taken out on this home.Purchase Details
Similar Homes in Shawnee, KS
Home Values in the Area
Average Home Value in this Area
Purchase History
| Date | Buyer | Sale Price | Title Company |
|---|---|---|---|
| Turner William B | -- | Kansas City Title Inc | |
| Xie Chunmei | -- | Chicago Title | |
| Rodrock Homes Of Johnson County Llc | -- | Chicago Title | |
| 95Th Street Service Corp | -- | None Available |
Mortgage History
| Date | Status | Borrower | Loan Amount |
|---|---|---|---|
| Open | Turner William B | $35,300 | |
| Open | Turner William B | $386,500 | |
| Closed | Turner William B | $383,000 | |
| Previous Owner | Xie Chunmei | $312,800 | |
| Previous Owner | Rodrock Homes Of Johnson County Llc | $306,000 |
Property History
| Date | Event | Price | Change | Sq Ft Price |
|---|---|---|---|---|
| 08/29/2019 08/29/19 | Sold | -- | -- | -- |
| 08/04/2019 08/04/19 | Pending | -- | -- | -- |
| 08/02/2019 08/02/19 | For Sale | $460,000 | +19.2% | $134 / Sq Ft |
| 07/14/2016 07/14/16 | Sold | -- | -- | -- |
| 05/26/2016 05/26/16 | Pending | -- | -- | -- |
| 03/28/2014 03/28/14 | For Sale | $386,000 | -- | $151 / Sq Ft |
Tax History Compared to Growth
Tax History
| Year | Tax Paid | Tax Assessment Tax Assessment Total Assessment is a certain percentage of the fair market value that is determined by local assessors to be the total taxable value of land and additions on the property. | Land | Improvement |
|---|---|---|---|---|
| 2024 | $9,023 | $77,085 | $13,705 | $63,380 |
| 2023 | $8,173 | $69,403 | $13,705 | $55,698 |
| 2022 | $7,452 | $62,019 | $11,917 | $50,102 |
| 2021 | $6,828 | $54,774 | $10,828 | $43,946 |
| 2020 | $6,447 | $51,244 | $10,828 | $40,416 |
| 2019 | $6,398 | $50,117 | $10,726 | $39,391 |
| 2018 | $6,222 | $48,300 | $10,726 | $37,574 |
| 2017 | $5,938 | $44,966 | $9,741 | $35,225 |
| 2016 | $5,787 | $43,286 | $8,113 | $35,173 |
| 2015 | $4,596 | $33,982 | $6,954 | $27,028 |
| 2013 | -- | $3 | $3 | $0 |
Agents Affiliated with this Home
-
Laura Pistorius

Seller's Agent in 2019
Laura Pistorius
Real Broker, LLC
(913) 645-5328
27 Total Sales
-
Ron Mowery
R
Buyer's Agent in 2019
Ron Mowery
EXP Realty LLC
2 in this area
46 Total Sales
-
Rob Lacio

Seller's Agent in 2016
Rob Lacio
ReeceNichols - Overland Park
(913) 205-8358
1 in this area
106 Total Sales
-
Dorothy Mask
D
Seller Co-Listing Agent in 2016
Dorothy Mask
ReeceNichols - Overland Park
-
Anthony Rizzuti

Buyer's Agent in 2016
Anthony Rizzuti
Platinum Realty LLC
(888) 220-0988
18 Total Sales
Map
Source: Heartland MLS
MLS Number: 2181005
APN: QP29750000-0084
- 6034 Marion St
- 21304 W 60th St
- 6043 Theden St
- 6047 Theden St
- 20806 W 61st St
- 21710 W 61st St
- 6246 Woodland Dr
- 20806 W 63rd Terrace
- 5805 Payne St
- 5722 Payne St
- 5712 Payne St
- 6418 Woodstock St
- 22112 W 59th St
- 5827 Roundtree St
- 21625 W 53rd Terrace
- 22122 W 58th St
- 21214 W 53rd St
- 5420 Payne Ct
- 23818 Clearcreek Pkwy
- 22221 W 57th St
- 5907 Redbud St
- 5905 Redbud St
- 5909 Redbud St
- 5930 Theden St
- 5934 Theden St
- 5938 Theden St
- 5926 Theden St
- 5911 Redbud St
- 5901 Redbud St
- 5942 Theden St
- 21112 W 60th St
- 5904 Redbud St
- 5908 Redbud St
- 21108 W 60th St
- 5946 Theden St
- 5922 Theden St
- 5912 Redbud St
- 21116 W 60th St
- 5900 Redbud St
- Lot 99 Redbud St
