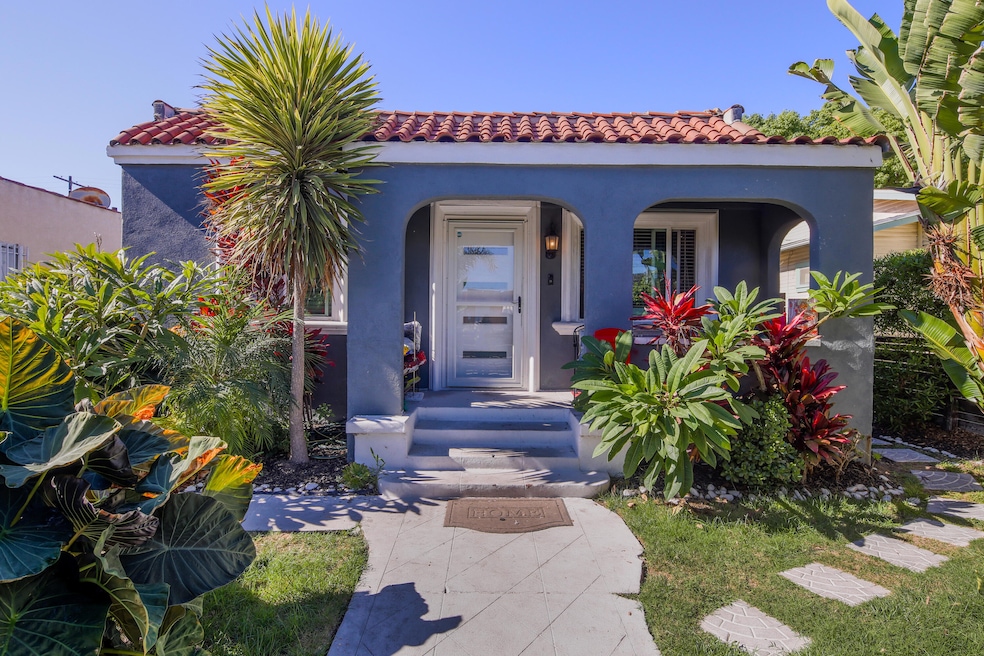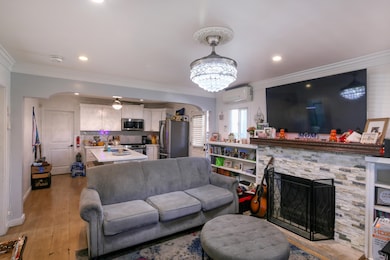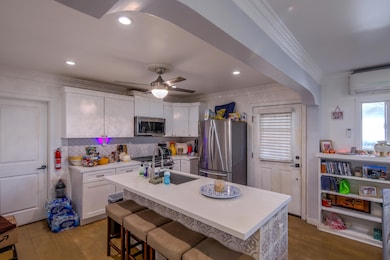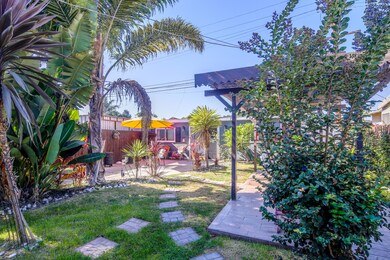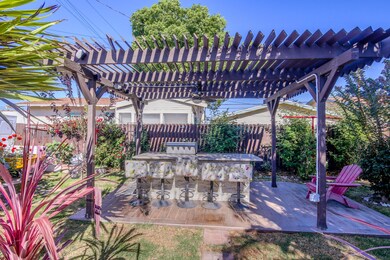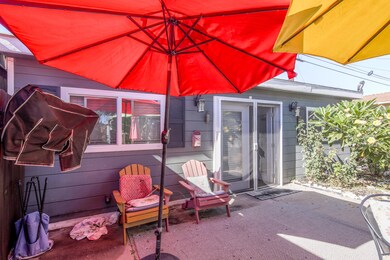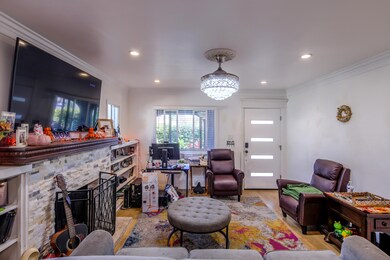5907 S Van Ness Ave Los Angeles, CA 90047
Hyde Park NeighborhoodEstimated payment $5,369/month
Highlights
- City Lights View
- Great Room
- Tandem Parking
- Contemporary Architecture
- Quartz Countertops
- 5-minute walk to Van Ness Recreation Center
About This Home
Welcome to your beautifully remodeled contemporary home! This inviting residence offers 3 generously sized bedrooms, 2 bathrooms, & 1,336 sq. ft. of comfortable living space on a 4,802 sq. ft. lot. The open floor plan is filled with natural light, creating a warm and welcoming atmosphere throughout. The gourmet kitchen features sleek Spanish tile back splash, state-of-the-art stainless steel appliances,& modern finishes that make it perfect for both everyday living and entertaining. The inviting front yard enhances curb appeal, while the very spacious backyard with a built in BBQ bar provides the ideal setting for gatherings. Additional highlights include 3 to 4 car tandem parking. Ceiling fans in every room & a large recreation room behind the main house that includes a bathroom. This home is perfectlysituated in the desirable Hyde Park neighborhood of South Los Angeles. This home offers exceptional convenience. Enjoy being less than10 minutes from SoFi Stadium, under 15 minutes to Venice Beach, & close to popular destinations such as Crypto.com Stadium and other sites in Downtown LA. Major hospitals, including USC Keck Medical Center & Cedars-Sinai Medical Center in Beverly Hills are less than a 15 minute drive. This move-in-ready home blends contemporary style with comfort. A must-see for buyers looking for a perfect blend of connivence & indoor/outdoor living. PLEASE DO NOT DISTURB TENANTS. CONTACT AGENT FOR VIEWING.
Listing Agent
Desert Lifestyle Properties Brokerage Phone: 760-646-8886 License #02007780 Listed on: 11/15/2025

Home Details
Home Type
- Single Family
Est. Annual Taxes
- $7,558
Year Built
- Built in 1922
Lot Details
- 4,802 Sq Ft Lot
- East Facing Home
- Wood Fence
- Sprinkler System
- Back and Front Yard
Home Design
- Contemporary Architecture
Interior Spaces
- 1,338 Sq Ft Home
- 1-Story Property
- Crown Molding
- Ceiling Fan
- Recessed Lighting
- Electric Fireplace
- Gas Fireplace
- Blinds
- Great Room
- Living Room with Fireplace
- Laminate Flooring
- City Lights Views
Kitchen
- Breakfast Bar
- Gas Oven
- Gas Range
- Range Hood
- Recirculated Exhaust Fan
- Microwave
- Dishwasher
- Quartz Countertops
- Disposal
Bedrooms and Bathrooms
- 3 Bedrooms
- Walk-In Closet
- 2 Full Bathrooms
Laundry
- Laundry closet
- Dryer
- Washer
Home Security
- Security System Owned
- Fire and Smoke Detector
Parking
- 4 Car Parking Spaces
- 4 Parking Garage Spaces
- Tandem Parking
- Driveway
Outdoor Features
- Built-In Barbecue
- Rain Gutters
Utilities
- Heating System Uses Natural Gas
- Property is located within a water district
- Gas Water Heater
- Sewer in Street
Listing and Financial Details
- Assessor Parcel Number 4005027016
Map
Home Values in the Area
Average Home Value in this Area
Tax History
| Year | Tax Paid | Tax Assessment Tax Assessment Total Assessment is a certain percentage of the fair market value that is determined by local assessors to be the total taxable value of land and additions on the property. | Land | Improvement |
|---|---|---|---|---|
| 2025 | $7,558 | $622,827 | $498,263 | $124,564 |
| 2024 | $7,558 | $610,616 | $488,494 | $122,122 |
| 2023 | $7,416 | $598,644 | $478,916 | $119,728 |
| 2022 | $5,246 | $586,907 | $469,526 | $117,381 |
| 2021 | $6,905 | $575,400 | $460,320 | $115,080 |
| 2020 | $4,856 | $386,000 | $308,800 | $77,200 |
| 2019 | $994 | $65,530 | $38,754 | $26,776 |
| 2018 | $936 | $64,246 | $37,995 | $26,251 |
| 2016 | $890 | $61,753 | $36,520 | $25,233 |
| 2015 | $879 | $60,826 | $35,972 | $24,854 |
| 2014 | $893 | $59,636 | $35,268 | $24,368 |
Property History
| Date | Event | Price | List to Sale | Price per Sq Ft | Prior Sale |
|---|---|---|---|---|---|
| 11/15/2025 11/15/25 | For Sale | $899,000 | +57.9% | $672 / Sq Ft | |
| 03/11/2020 03/11/20 | Sold | $569,500 | 0.0% | $426 / Sq Ft | View Prior Sale |
| 02/21/2020 02/21/20 | Price Changed | $569,500 | +3.5% | $426 / Sq Ft | |
| 01/31/2020 01/31/20 | Pending | -- | -- | -- | |
| 01/31/2020 01/31/20 | For Sale | $550,000 | +42.5% | $412 / Sq Ft | |
| 11/18/2019 11/18/19 | Sold | $386,000 | +2.4% | $412 / Sq Ft | View Prior Sale |
| 10/22/2019 10/22/19 | Pending | -- | -- | -- | |
| 10/22/2019 10/22/19 | For Sale | $377,000 | -2.3% | $403 / Sq Ft | |
| 10/15/2019 10/15/19 | Off Market | $386,000 | -- | -- | |
| 10/10/2019 10/10/19 | For Sale | $377,000 | -- | $403 / Sq Ft |
Purchase History
| Date | Type | Sale Price | Title Company |
|---|---|---|---|
| Gift Deed | -- | None Listed On Document | |
| Gift Deed | -- | None Listed On Document | |
| Grant Deed | $569,500 | Stewart Title | |
| Grant Deed | $386,000 | Stewart Title | |
| Interfamily Deed Transfer | -- | None Available | |
| Interfamily Deed Transfer | -- | -- |
Mortgage History
| Date | Status | Loan Amount | Loan Type |
|---|---|---|---|
| Previous Owner | $150,000 | Commercial |
Source: Greater Palm Springs Multiple Listing Service
MLS Number: 219138833
APN: 4005-027-016
- 5951 S Van Ness Ave
- 5911 S Wilton Place
- 5820 Cimarron St
- 5922 4th Ave
- 6119 Haas Ave
- 5731 2nd Ave
- 5747 3rd Ave
- 5819 4th Ave Unit 3
- 6001 4th Ave
- 6030 S Wilton Place
- 5939 5th Ave
- 6035 4th Ave
- 5700 Cimarron St
- 5930 6th Ave
- 5717 4th Ave
- 6239 Cimarron St
- 5814 7th Ave
- 5429 2nd Ave
- 5424 S Van Ness Ave
- 5426 4th Ave
- 5923 Haas Ave Unit 1/2
- 5923 Haas Ave
- 6006 2nd Ave
- 6008 2nd Ave
- 6000 4th Ave
- 2118 W 57th St
- 5732 6th Ave
- 5425 2nd Ave Unit 3/4
- 5425 2nd Ave
- 5741 S Saint Andrews Place Unit 1/2
- 5340 2nd Ave
- 2517 W 54th St
- 3027 W 60th St
- 5306 Cimarron St
- 5438 7th Ave
- 5724 S Manhattan Place
- 6565 Arlington Ave
- 6031 8th Ave
- 3130 W Slauson Ave
- 5306 3rd Ave
