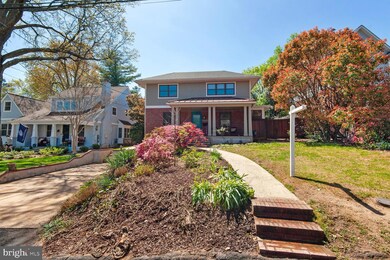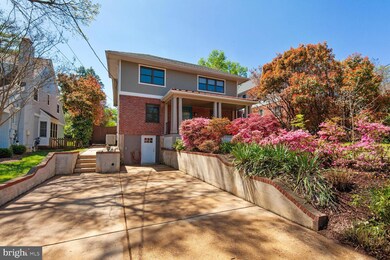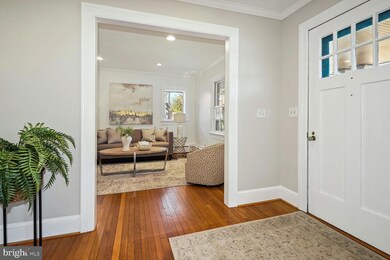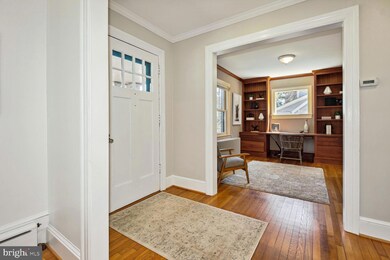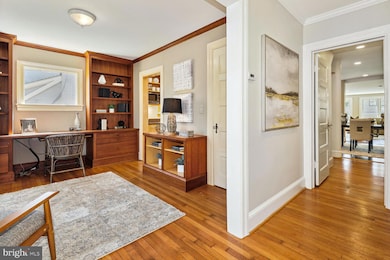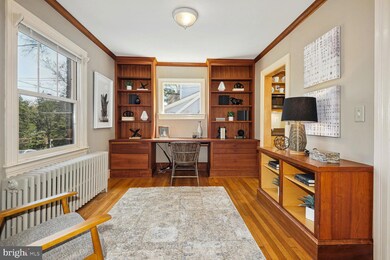
5916 16th St N Arlington, VA 22205
Highland Park-Overlee Knolls NeighborhoodEstimated Value: $1,806,108 - $2,035,000
Highlights
- Colonial Architecture
- Deck
- Garden View
- Swanson Middle School Rated A
- Wood Flooring
- 5-minute walk to Highland Park
About This Home
As of May 2023Welcome home to Fostoria in Westover - one of Arlington’s most sought-after neighborhoods. Enjoy an exceptionally walkable location on a charming quiet street within a stone’s throw of The Italian Store, Westover Market, Westover Library, Lost Dog Cafe, the post office and more. The highly rated nearby schools include Cardinal Elementary (1.5 blocks), Swanson Middle (4 blocks) and Yorktown High (short drive). East Falls Church Metro is a short bike ride, walk or drive.
This stately expanded cape cod features five bedrooms and 3 full baths and boasts over 4,500 square feet of space across three levels. The home is sited on a spacious 10,000 square foot lot with a detached office studio - heated & cooled and nearly 500 square feet of finished space - perfect for working from home, special projects, etc.
The main level of the home features a kitchen that opens to the dining room and family room with lots of natural light and abundant space for hosting & entertaining. The main level also features a bright and airy sunroom, formal living room, and office/library with built-ins. The upper level has five bedrooms and two full baths. The primary suite has a spacious sitting area, walk-in closet, and en-suite bath. The en-suite bath features a soaking tub and separate shower stall with frameless glass. The lower level has a recreation room, storage area, and spacious laundry and utility room.
Home Details
Home Type
- Single Family
Est. Annual Taxes
- $13,094
Year Built
- Built in 1937
Lot Details
- 10,200 Sq Ft Lot
- Property is in excellent condition
- Property is zoned R-6
Home Design
- Colonial Architecture
- Brick Exterior Construction
- Slab Foundation
- Shingle Roof
- Vinyl Siding
- HardiePlank Type
Interior Spaces
- Property has 3 Levels
- Built-In Features
- Family Room Off Kitchen
- Combination Kitchen and Dining Room
- Garden Views
- Improved Basement
- Interior Basement Entry
Flooring
- Wood
- Carpet
Bedrooms and Bathrooms
- 5 Bedrooms
- En-Suite Bathroom
- Walk-In Closet
- Walk-in Shower
Parking
- Driveway
- Off-Street Parking
Outdoor Features
- Deck
- Office or Studio
Location
- Suburban Location
Schools
- Cardinal Elementary School
- Swanson Middle School
- Yorktown High School
Utilities
- Central Heating and Cooling System
- Natural Gas Water Heater
Community Details
- No Home Owners Association
- Highland Park Subdivision
Listing and Financial Details
- Tax Lot 6
- Assessor Parcel Number 10-029-007
Ownership History
Purchase Details
Home Financials for this Owner
Home Financials are based on the most recent Mortgage that was taken out on this home.Similar Homes in Arlington, VA
Home Values in the Area
Average Home Value in this Area
Purchase History
| Date | Buyer | Sale Price | Title Company |
|---|---|---|---|
| Slack Robert J | -- | First American Title |
Mortgage History
| Date | Status | Borrower | Loan Amount |
|---|---|---|---|
| Open | Slack Robert J | $1,185,000 |
Property History
| Date | Event | Price | Change | Sq Ft Price |
|---|---|---|---|---|
| 05/31/2023 05/31/23 | Sold | $1,685,000 | 0.0% | $432 / Sq Ft |
| 04/13/2023 04/13/23 | For Sale | $1,685,000 | -- | $432 / Sq Ft |
Tax History Compared to Growth
Tax History
| Year | Tax Paid | Tax Assessment Tax Assessment Total Assessment is a certain percentage of the fair market value that is determined by local assessors to be the total taxable value of land and additions on the property. | Land | Improvement |
|---|---|---|---|---|
| 2024 | $16,376 | $1,585,300 | $823,300 | $762,000 |
| 2023 | $13,799 | $1,339,700 | $823,300 | $516,400 |
| 2022 | $13,094 | $1,271,300 | $758,300 | $513,000 |
| 2021 | $12,280 | $1,192,200 | $694,400 | $497,800 |
| 2020 | $11,395 | $1,110,600 | $627,300 | $483,300 |
| 2019 | $10,971 | $1,069,300 | $601,800 | $467,500 |
| 2018 | $9,431 | $937,500 | $561,000 | $376,500 |
| 2017 | $9,364 | $930,800 | $535,500 | $395,300 |
| 2016 | $8,738 | $881,700 | $520,200 | $361,500 |
| 2015 | $9,129 | $916,600 | $510,000 | $406,600 |
| 2014 | $8,576 | $861,000 | $484,500 | $376,500 |
Agents Affiliated with this Home
-
Andy Musser

Seller's Agent in 2023
Andy Musser
KW United
(703) 533-1500
2 in this area
177 Total Sales
-
Megan Fass

Buyer's Agent in 2023
Megan Fass
EXP Realty, LLC
(703) 718-5000
3 in this area
253 Total Sales
Map
Source: Bright MLS
MLS Number: VAAR2029010
APN: 10-029-007
- 1506 N Nicholas St
- 1453 N Lancaster St
- 5929 Washington Blvd
- 5802 15th St N
- 6119 11th St N
- 5810 20th Rd N
- 6237 Washington Blvd
- 2004 N Lexington St
- 1000 Patrick Henry Dr
- 970 N Longfellow St
- 5719 15th St N
- 6314 Washington Blvd
- 6213 22nd St N
- 6240 12th St N
- 6235 22nd St N
- 1200 N Kennebec St
- 6242 22nd Rd N
- 949 Patrick Henry Dr
- 5708 22nd St N
- 2249 N Madison St
- 5916 16th St N
- 5922 16th St N
- 5914 16th St N
- 5926 16th St N
- 5912 16th St N
- 5930 16th St N
- 1516 N Mckinley Rd
- 5915 15th St N
- 5919 15th St N
- 1520 N Mckinley Rd
- 1512 N Mckinley Rd
- 5908 16th St N
- 5925 16th St N
- 5921 15th St N
- 5929 16th St N
- 5907 16th St N
- 5933 16th St N
- 1602 N Mckinley Rd
- 1509 N Nicholas St
- 5934 16th St N

