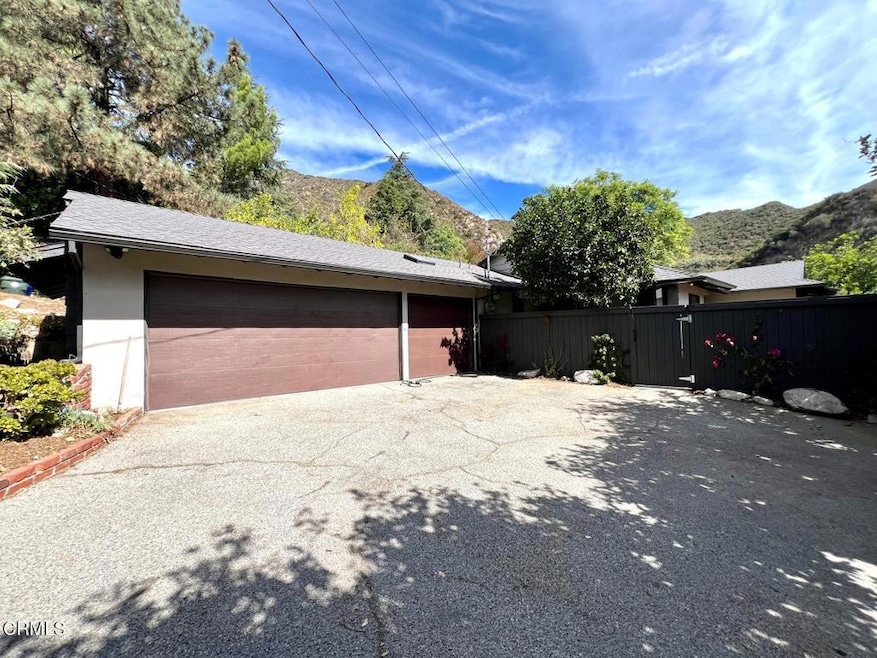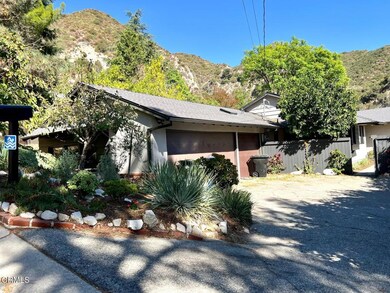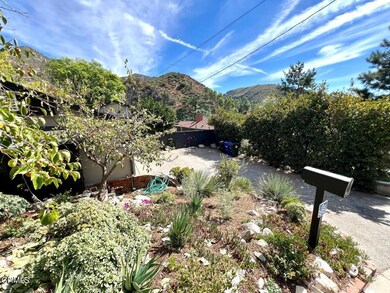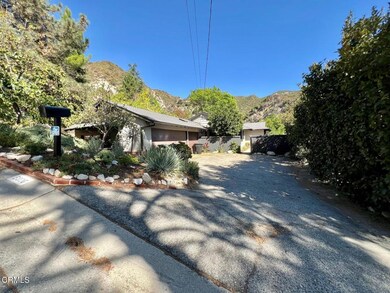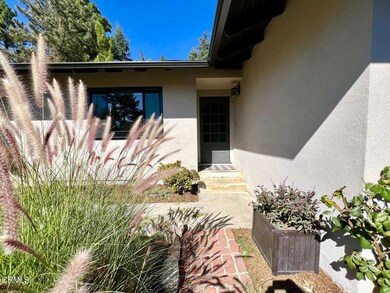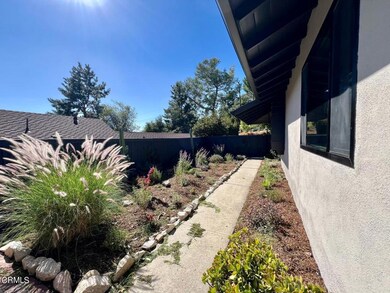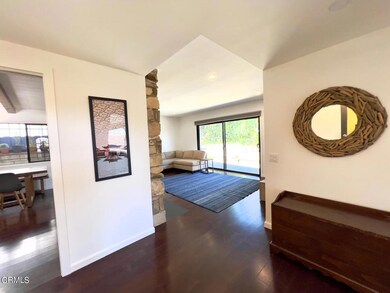
5926 Canyonside Rd La Crescenta, CA 91214
La Crescenta-Montrose NeighborhoodHighlights
- In Ground Pool
- Primary Bedroom Suite
- Midcentury Modern Architecture
- Mountain Avenue Elementary School Rated A
- Updated Kitchen
- Mountain View
About This Home
As of January 2025Welcome to your exquisite mountain retreat in the enchanting La Crescenta! This charming four-bedroom, two-bathroom single-family home offers the perfect blend of modern tranquility and family-friendly living. Nestled in a serene neighborhood, you're just a short drive from the vibrant heart of LA, yet surrounded by gorgeous nature trails filled with unique succulents--ideal for weekend adventures with the family! As you step inside, you'll be welcomed by classic hardwood floors that lead to a cozy living area, complete with a lovely double-sided stone fireplace--perfect for those family gatherings or quiet evenings in. The inviting kitchen and dining space are designed for both entertaining and intimate family meals, bathed in natural light thanks to a stunning skylight. With custom cabinetry and quartz countertops and a convenient induction stove, this kitchen is a dream forany home chef. Venturing down the hallway, you'll discover three beautifully appointed bedrooms, each featuring ample closet space and newly installed blackout shades for restful nights. To the right of the grand entrance, the delightful master suite awaits, complete with an en-suite bathroom anddirect access to a tranquil backyard patio.Step outside to your private oasis--a breathtaking backyard designed for both relaxation and entertaining. The newly renovated, oversized deck overlooks a serene 10-foot deep pool, perfect for unwinding while enjoying the stunning mountain views. At the edge of your resort-style property, a lookout deck provides unobstructed vistas that will captivate your senses. With a sharp ear, you'll also be able to enjoy the sound of a bubbling creek! Need storage? The spacious three-car garage comes equipped with elevated cabinets and amodern washer/dryer unit, making organization a breeze. And as an added bonus, you'll enjoy the delights of your very own fruit trees--fresh Avocados, Mandarins, Apples, and Japanese Persimmons right in your yard! Located close to award-winning schools, don't miss the opportunity to make this remarkable home your own--a serene sanctuary where elegance meets the beauty of nature, all with the 'Best View on the Block.' Your tranquil mountain haven awaits... Welcome Home!
Last Agent to Sell the Property
Engel & Völkers La Canada Brokerage Email: kara.handy@engelvoelkers.com License #01438313 Listed on: 10/21/2024

Home Details
Home Type
- Single Family
Est. Annual Taxes
- $10,688
Year Built
- Built in 1961
Lot Details
- 0.28 Acre Lot
- Fenced
- Sprinkler System
Parking
- 3 Car Attached Garage
- Parking Available
- Two Garage Doors
Property Views
- Mountain
- Pool
Home Design
- Midcentury Modern Architecture
- Shingle Roof
Interior Spaces
- 1,585 Sq Ft Home
- 1-Story Property
- Entryway
- Family Room with Fireplace
- Great Room
- Family Room Off Kitchen
- Dining Room with Fireplace
- Vinyl Flooring
Kitchen
- Updated Kitchen
- Eat-In Kitchen
- Electric Range
- Dishwasher
- Quartz Countertops
Bedrooms and Bathrooms
- 4 Bedrooms
- Primary Bedroom Suite
Laundry
- Laundry Room
- Laundry in Garage
Outdoor Features
- In Ground Pool
- Deck
- Patio
Schools
- Rosemont Middle School
Utilities
- Central Heating and Cooling System
- Central Water Heater
- Sewer Paid
- Cable TV Available
Listing and Financial Details
- Tax Lot 9
- Assessor Parcel Number 5868019010
- Seller Considering Concessions
Community Details
Overview
- No Home Owners Association
- Foothills
Recreation
- Hiking Trails
Ownership History
Purchase Details
Home Financials for this Owner
Home Financials are based on the most recent Mortgage that was taken out on this home.Purchase Details
Home Financials for this Owner
Home Financials are based on the most recent Mortgage that was taken out on this home.Purchase Details
Home Financials for this Owner
Home Financials are based on the most recent Mortgage that was taken out on this home.Purchase Details
Similar Homes in La Crescenta, CA
Home Values in the Area
Average Home Value in this Area
Purchase History
| Date | Type | Sale Price | Title Company |
|---|---|---|---|
| Grant Deed | $1,525,000 | Orange Coast Title | |
| Grant Deed | $1,525,000 | Orange Coast Title | |
| Grant Deed | $729,000 | Orange Coast Title Company | |
| Grant Deed | $340,000 | Southland Title Corporation | |
| Interfamily Deed Transfer | -- | -- |
Mortgage History
| Date | Status | Loan Amount | Loan Type |
|---|---|---|---|
| Open | $1,067,500 | New Conventional | |
| Closed | $1,067,500 | New Conventional | |
| Previous Owner | $600,000 | New Conventional | |
| Previous Owner | $661,375 | FHA | |
| Previous Owner | $50,000 | Credit Line Revolving | |
| Previous Owner | $322,700 | Unknown | |
| Previous Owner | $30,000 | Unknown | |
| Previous Owner | $40,000 | Unknown | |
| Previous Owner | $275,000 | Unknown | |
| Previous Owner | $30,000 | Unknown | |
| Previous Owner | $272,000 | No Value Available | |
| Closed | $34,000 | No Value Available |
Property History
| Date | Event | Price | Change | Sq Ft Price |
|---|---|---|---|---|
| 01/16/2025 01/16/25 | Sold | $1,525,000 | -4.6% | $962 / Sq Ft |
| 10/21/2024 10/21/24 | For Sale | $1,599,000 | -- | $1,009 / Sq Ft |
Tax History Compared to Growth
Tax History
| Year | Tax Paid | Tax Assessment Tax Assessment Total Assessment is a certain percentage of the fair market value that is determined by local assessors to be the total taxable value of land and additions on the property. | Land | Improvement |
|---|---|---|---|---|
| 2024 | $10,688 | $920,356 | $657,383 | $262,973 |
| 2023 | $10,403 | $902,311 | $644,494 | $257,817 |
| 2022 | $9,983 | $884,619 | $631,857 | $252,762 |
| 2021 | $9,813 | $867,274 | $619,468 | $247,806 |
| 2019 | $9,441 | $841,553 | $601,096 | $240,457 |
| 2018 | $9,241 | $825,053 | $589,310 | $235,743 |
| 2016 | $8,823 | $793,017 | $566,427 | $226,590 |
| 2015 | $8,635 | $781,106 | $557,919 | $223,187 |
| 2014 | $8,261 | $738,000 | $517,000 | $221,000 |
Agents Affiliated with this Home
-
Kara Handy

Seller's Agent in 2025
Kara Handy
Engel & Völkers La Canada
(818) 605-3021
3 in this area
27 Total Sales
-
Vahe Avakian
V
Buyer's Agent in 2025
Vahe Avakian
Green World Realty
(818) 317-8300
1 in this area
7 Total Sales
Map
Source: Pasadena-Foothills Association of REALTORS®
MLS Number: P1-19679
APN: 5868-019-010
- 5808 Edmund Ave
- 5874 Freeman Ave
- 2320 Jayma Ln
- 5624 Freeman Ave
- 5519 Terrace Dr
- 2423 Rockdell St
- 0 Pine Glen Rd Unit SR25073328
- 0 Pine Glen Rd Unit 24004831
- 5368 Ocean View Blvd
- 5373 Ocean View Blvd
- 2305 Henrietta Ave
- 2509 Harmony Place
- 2365 Henrietta Ave
- 2839 Markridge Rd
- 5028 El Adobe Ln
- 3017 Hopeton Rd
- 3029 Hopeton Rd
- 3033 Hopeton Rd
- 3035 Highridge Rd
- 4874 Sunset Ave
