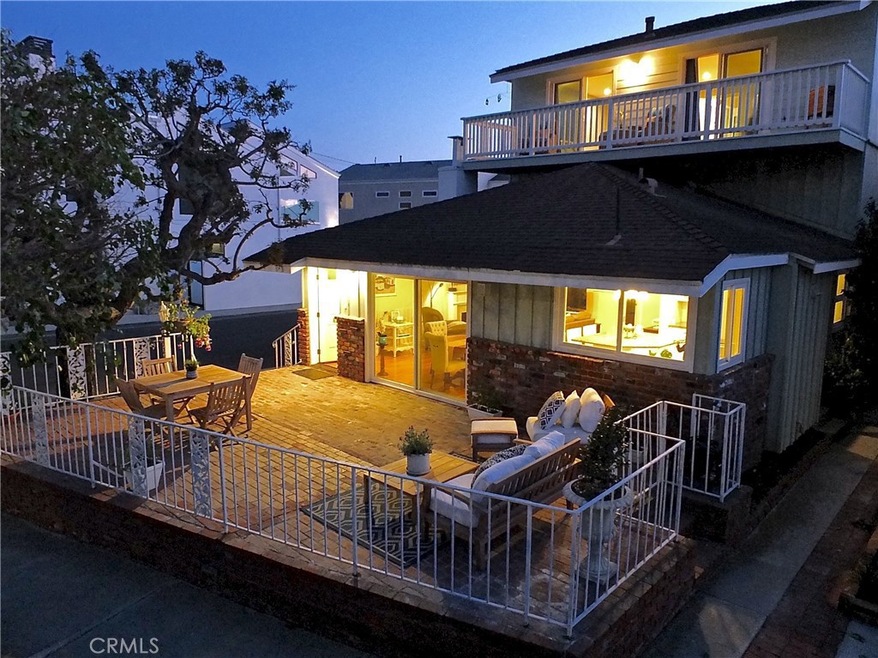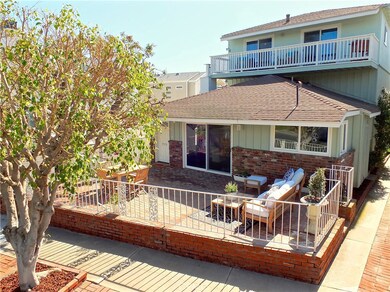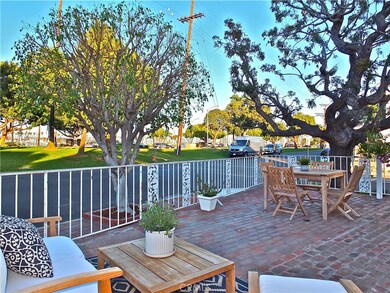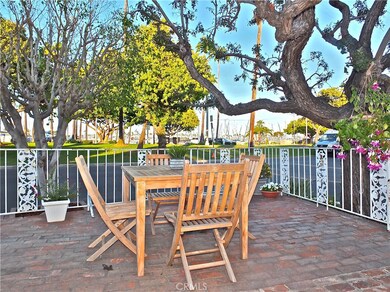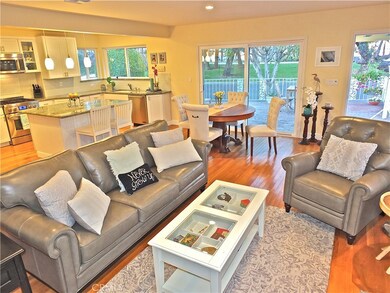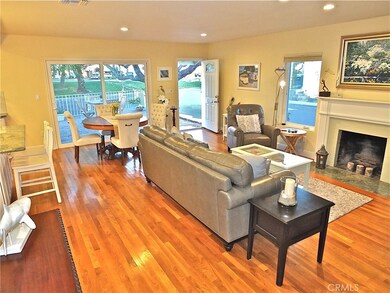
5926 E Appian Way Long Beach, CA 90803
Naples NeighborhoodHighlights
- Ocean Front
- Pier
- Across the Road from Lake or Ocean
- Naples Bayside Academy Rated A
- Primary Bedroom Suite
- Updated Kitchen
About This Home
As of September 2019Welcome to your tranquil beach cottage retreat with views that will make your eyes sing! This stunning Naples Island home is tucked away off the beaten path surrounded by 180 degree views of the ocean, boat docks, green belts and 2nd St bridge! Seated on an over-sized corner lot with two large outdoor spaces creates a unique Naples Island experience. The new dual pane windows and sliders off the kitchen, living and master suite allow tons of light to stream in making the home feel airy and bright! The kitchen has been completely remodeled with new stainless appliances, granite countertops, and island. The living room boasts "cozy beachside" with multiple windows with views, gas fireplace and open-concept feel with seamless flow into the kitchen. Additionally downstairs is a bedroom, remodeled bathroom, walk-in closet, formal dining and office/library which could easily be turned into a 3rd bedroom. As you walk upstairs you'll find the large laundry/project room and massive storage area! At the top of the stairs lies the gorgeous Master suite! Make a cup of coffee and enjoy waking up to the morning sun on your private balcony overlooking the marina and stunning mountains! Master Bathroom is totally remodeled including glass shower, soaking tub, dual sinks and walk-in closet. Attached two car garage. Located in one of the best school districts in Long Beach; Naples, Rogers & Wilson. Across the street from the Yacht Club & a short distance to shops, restaurants & 2nd street!
Home Details
Home Type
- Single Family
Est. Annual Taxes
- $17,719
Year Built
- Built in 1947 | Remodeled
Lot Details
- 3,257 Sq Ft Lot
- Ocean Front
- Corner Lot
- Property is zoned LBR1S
Parking
- 2 Car Direct Access Garage
- Parking Available
- Workshop in Garage
- Two Garage Doors
- Garage Door Opener
Property Views
- Ocean
- Back Bay
- Harbor
- Canal
- Mountain
Home Design
- Cape Cod Architecture
Interior Spaces
- 1,964 Sq Ft Home
- 2-Story Property
- Bar
- Cathedral Ceiling
- Gas Fireplace
- Double Pane Windows
- Entryway
- Family Room with Fireplace
- Family Room Off Kitchen
- Living Room
- Workshop
- Wood Flooring
Kitchen
- Updated Kitchen
- Open to Family Room
- Breakfast Bar
- Electric Oven
- Built-In Range
- Dishwasher
- Kitchen Island
- Granite Countertops
Bedrooms and Bathrooms
- 2 Bedrooms | 1 Main Level Bedroom
- Primary Bedroom Suite
- Multi-Level Bedroom
- Walk-In Closet
- Upgraded Bathroom
- 2 Full Bathrooms
- Stone Bathroom Countertops
- Makeup or Vanity Space
- Soaking Tub
- Bathtub with Shower
- Multiple Shower Heads
- Walk-in Shower
Laundry
- Laundry Room
- Dryer
- Washer
- Laundry Chute
Outdoor Features
- Pier
- Balcony
- Deck
- Open Patio
- Wrap Around Porch
Location
- Across the Road from Lake or Ocean
Schools
- Naples Elementary School
- Rogers Middle School
- Woodrow Wilson High School
Utilities
- Central Heating
- Natural Gas Connected
- Tankless Water Heater
- Sewer Paid
- Cable TV Available
Community Details
- No Home Owners Association
- Greenbelt
Listing and Financial Details
- Tax Lot 5
- Tax Tract Number 7118
- Assessor Parcel Number 7243005004
Ownership History
Purchase Details
Purchase Details
Home Financials for this Owner
Home Financials are based on the most recent Mortgage that was taken out on this home.Purchase Details
Home Financials for this Owner
Home Financials are based on the most recent Mortgage that was taken out on this home.Purchase Details
Home Financials for this Owner
Home Financials are based on the most recent Mortgage that was taken out on this home.Purchase Details
Home Financials for this Owner
Home Financials are based on the most recent Mortgage that was taken out on this home.Similar Homes in Long Beach, CA
Home Values in the Area
Average Home Value in this Area
Purchase History
| Date | Type | Sale Price | Title Company |
|---|---|---|---|
| Interfamily Deed Transfer | -- | None Available | |
| Warranty Deed | -- | Ticor Title | |
| Warranty Deed | $1,300,000 | Ticor Title | |
| Interfamily Deed Transfer | -- | None Available | |
| Grant Deed | $870,000 | Chicago Title Company |
Mortgage History
| Date | Status | Loan Amount | Loan Type |
|---|---|---|---|
| Previous Owner | $484,350 | No Value Available | |
| Previous Owner | $641,000 | Adjustable Rate Mortgage/ARM | |
| Previous Owner | $696,000 | New Conventional |
Property History
| Date | Event | Price | Change | Sq Ft Price |
|---|---|---|---|---|
| 10/01/2019 10/01/19 | Rented | $4,000 | -4.8% | -- |
| 10/01/2019 10/01/19 | Under Contract | -- | -- | -- |
| 09/24/2019 09/24/19 | For Rent | $4,200 | 0.0% | -- |
| 09/20/2019 09/20/19 | Sold | $1,300,000 | -5.1% | $662 / Sq Ft |
| 06/21/2019 06/21/19 | Price Changed | $1,370,000 | -1.4% | $698 / Sq Ft |
| 04/12/2019 04/12/19 | For Sale | $1,389,000 | +59.7% | $707 / Sq Ft |
| 10/05/2012 10/05/12 | Sold | $870,000 | -2.1% | $443 / Sq Ft |
| 04/30/2012 04/30/12 | Price Changed | $889,000 | -5.4% | $453 / Sq Ft |
| 03/26/2012 03/26/12 | For Sale | $940,000 | +8.0% | $479 / Sq Ft |
| 03/21/2012 03/21/12 | Off Market | $870,000 | -- | -- |
| 03/21/2012 03/21/12 | For Sale | $940,000 | +8.0% | $479 / Sq Ft |
| 03/14/2012 03/14/12 | Off Market | $870,000 | -- | -- |
Tax History Compared to Growth
Tax History
| Year | Tax Paid | Tax Assessment Tax Assessment Total Assessment is a certain percentage of the fair market value that is determined by local assessors to be the total taxable value of land and additions on the property. | Land | Improvement |
|---|---|---|---|---|
| 2024 | $17,719 | $1,393,858 | $1,115,088 | $278,770 |
| 2023 | $17,427 | $1,366,528 | $1,093,224 | $273,304 |
| 2022 | $16,328 | $1,339,735 | $1,071,789 | $267,946 |
| 2021 | $16,033 | $1,313,467 | $1,050,774 | $262,693 |
| 2019 | $11,919 | $960,394 | $662,342 | $298,052 |
| 2018 | $11,597 | $941,563 | $649,355 | $292,208 |
| 2016 | $10,663 | $905,003 | $624,141 | $280,862 |
| 2015 | $10,226 | $891,410 | $614,766 | $276,644 |
| 2014 | $10,143 | $873,949 | $602,724 | $271,225 |
Agents Affiliated with this Home
-
Christy Di Leo

Seller's Agent in 2019
Christy Di Leo
Compass
(562) 370-3228
8 in this area
79 Total Sales
-
Dave Steinberg

Seller's Agent in 2019
Dave Steinberg
Compass
(562) 972-3283
5 in this area
63 Total Sales
-
Ellen Henry

Seller Co-Listing Agent in 2019
Ellen Henry
Compass
(562) 458-6833
4 in this area
78 Total Sales
-
Julie Wallace
J
Seller's Agent in 2012
Julie Wallace
Sidra Holdings Corp.
(714) 397-0557
6 Total Sales
-
Bill Boyd

Buyer's Agent in 2012
Bill Boyd
Keller Williams Pacific Estate
(562) 714-2455
2 in this area
25 Total Sales
Map
Source: California Regional Multiple Listing Service (CRMLS)
MLS Number: PW19079747
APN: 7243-005-004
- 203 Savona Walk Unit 201
- 5959 E Naples Plaza Unit 306
- 260 The Toledo
- 263 Ginevra Walk
- 5745 Campo Walk
- 6048 Lido Ln
- 57 Savona Walk
- 7228 Marina Pacifica Dr S
- 259 Ravenna Dr
- 9331 Marina Pacifica Dr N
- 7324 Marina Pacifica Dr N
- 85 Rivo Alto Canal
- 5903 E Corso di Napoli
- 5809 E Corso di Napoli
- 15 The Colonnade
- 5322 Marina Pacifica Dr N
- 59 Rivo Alto Canal
- 50 Rivo Alto Canal
- 29 W Neapolitan Ln
- 5327 Marina Pacifica Dr N Unit Key19
