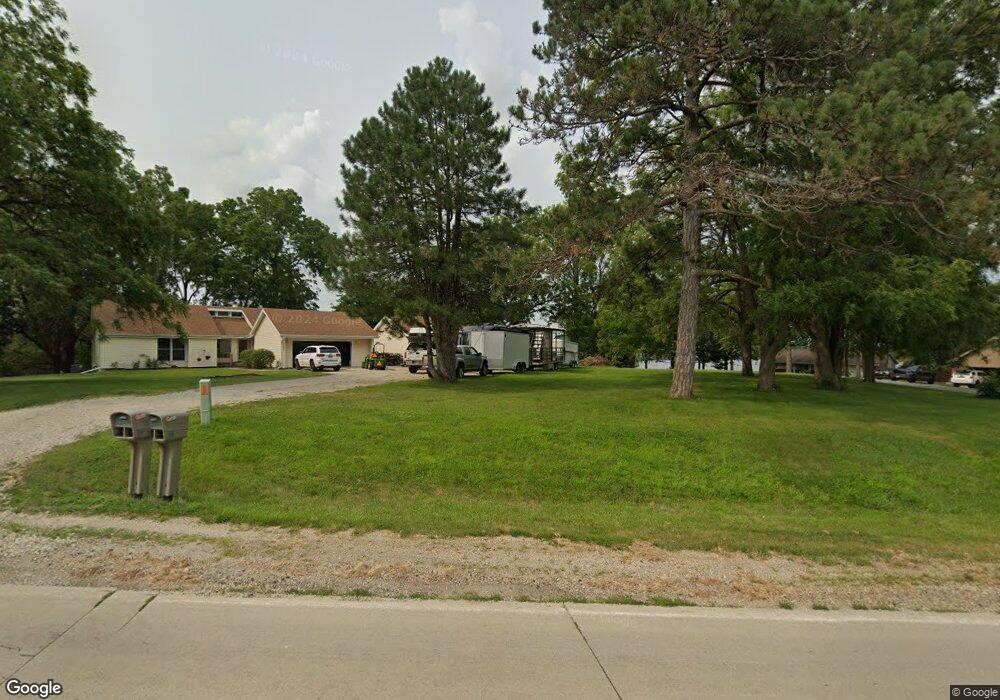
593 Beardsley St Norwalk, IA 50211
Estimated Value: $340,000 - $476,000
Highlights
- 2.62 Acre Lot
- Ranch Style House
- No HOA
- Deck
- Wood Flooring
- Patio
About This Home
As of July 2020coming soon
Home Details
Home Type
- Single Family
Est. Annual Taxes
- $6,192
Year Built
- Built in 1987
Lot Details
- 2.62 Acre Lot
Parking
- 2 Car Attached Garage
Home Design
- Ranch Style House
- Block Foundation
- Frame Construction
- Asphalt Shingled Roof
Interior Spaces
- 1,508 Sq Ft Home
- Family Room Downstairs
- Dining Area
Kitchen
- Stove
- Microwave
- Dishwasher
Flooring
- Wood
- Carpet
Bedrooms and Bathrooms
Laundry
- Dryer
- Washer
Outdoor Features
- Deck
- Patio
Utilities
- Central Air
- Heating System Uses Gas
- Heating System Uses Propane
- Well
- Septic Tank
Community Details
- No Home Owners Association
Listing and Financial Details
- Assessor Parcel Number 63157000010
Similar Homes in Norwalk, IA
Home Values in the Area
Average Home Value in this Area
Mortgage History
| Date | Status | Borrower | Loan Amount |
|---|---|---|---|
| Closed | Anderson David S | $124,200 | |
| Closed | Anderson David S | $134,000 | |
| Closed | Anderson David S | $66,215 | |
| Closed | Anderson David S | $135,000 |
Property History
| Date | Event | Price | Change | Sq Ft Price |
|---|---|---|---|---|
| 07/17/2020 07/17/20 | Sold | $421,000 | -1.2% | $279 / Sq Ft |
| 07/17/2020 07/17/20 | Pending | -- | -- | -- |
| 05/15/2020 05/15/20 | For Sale | $426,000 | +3.9% | $282 / Sq Ft |
| 11/10/2016 11/10/16 | Sold | $410,000 | -3.5% | $228 / Sq Ft |
| 11/10/2016 11/10/16 | Pending | -- | -- | -- |
| 09/24/2016 09/24/16 | For Sale | $425,000 | -- | $237 / Sq Ft |
Tax History Compared to Growth
Tax History
| Year | Tax Paid | Tax Assessment Tax Assessment Total Assessment is a certain percentage of the fair market value that is determined by local assessors to be the total taxable value of land and additions on the property. | Land | Improvement |
|---|---|---|---|---|
| 2024 | $6,738 | $333,400 | $95,000 | $238,400 |
| 2023 | $6,718 | $333,400 | $95,000 | $238,400 |
| 2022 | $6,696 | $279,900 | $93,100 | $186,800 |
| 2021 | $6,598 | $279,900 | $93,100 | $186,800 |
| 2020 | $6,598 | $268,900 | $93,100 | $175,800 |
| 2019 | $6,192 | $268,900 | $93,100 | $175,800 |
| 2018 | $6,002 | $248,300 | $0 | $0 |
| 2017 | $6,002 | $248,300 | $0 | $0 |
| 2016 | $5,782 | $233,700 | $0 | $0 |
| 2015 | $5,782 | $233,700 | $0 | $0 |
| 2014 | $5,998 | $241,600 | $0 | $0 |
Agents Affiliated with this Home
-
OUTSIDE AGENT
O
Seller's Agent in 2020
OUTSIDE AGENT
OTHER
68 in this area
5,784 Total Sales
-
Darla Willett-Rohrssen

Buyer's Agent in 2020
Darla Willett-Rohrssen
Iowa Realty Mills Crossing
(515) 203-6108
3 in this area
139 Total Sales
-
Jon Niemeyer

Seller's Agent in 2016
Jon Niemeyer
EXIT Realty & Associates
(515) 490-4675
31 in this area
92 Total Sales
-
Elizabeth Sarcone

Buyer's Agent in 2016
Elizabeth Sarcone
Keller Williams Realty GDM
(515) 329-0840
1 in this area
46 Total Sales
Map
Source: Des Moines Area Association of REALTORS®
MLS Number: 605354
APN: 63157000010
- 2908 Prairieside Place
- 2914 Prairieside Place
- 2920 Prairieside Place
- 719 Greenwell
- 806 Campusside Place
- 804 Campusside Place
- 802 Campusside Place
- 807 Campusside Place
- 805 Campusside Place
- 803 Campusside Place
- 800 Campusside Place
- 3011 Bracken Place
- 3009 Bracken Place
- 3007 Bracken Place
- 3005 Bracken Place
- 3003 Bracken Place
- 3001 Bracken Place
- 9330 Lakewood Cir
- 4823 Wakonda Dr
- 2750 Lexington Dr
- 593 Beardsley St
- 593 Beardsley St Unit 2
- 593 Beardsley St Unit 1
- 591 Beardsley St
- 400 W Beardsley St
- 5301 Clearwater Dr
- 5249 Clearwater Dr
- 5313 Clearwater Dr
- 5237 Clearwater Dr
- 5225 Clearwater Dr
- 5213 Clearwater Dr
- 3108 Shadow Creek Ave
- 589 Beardsley St
- 587 Beardsley St
- 5201 Clearwater Dr
- 5115 Clearwater Dr
- 5312 Clearwater Dr
- 5300 Clearwater Dr
- 5248 Clearwater Dr
- 5236 Clearwater Dr
