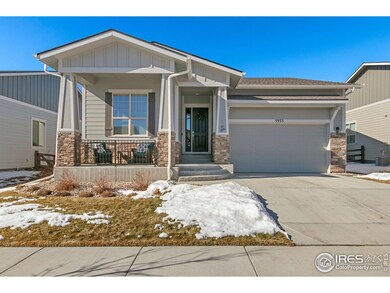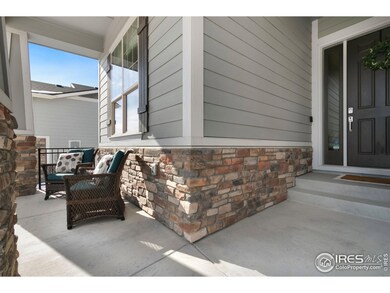
5933 Sapling St Fort Collins, CO 80528
Kechter Farm NeighborhoodEstimated Value: $692,000 - $777,000
Highlights
- Spa
- Open Floorplan
- Contemporary Architecture
- Bacon Elementary School Rated A-
- Clubhouse
- Wood Flooring
About This Home
As of March 2023Popular Kechter Farm 2 bedroom plus office ranch floor plan with modern finishes and room to grow. The covered front porch welcomes you as you enter the impressive foyer with easy access to a private secondary bedroom and bath. The bright great room with 10-foot ceilings is open to the kitchen meant for entertaining with a breakfast bar, pantry, and dining area. The 12-foot stacking door leads to the rear covered patio for seamless indoor/outdoor living punctuated by the professionally landscaped, low maintenance yard. The spacious master bedroom includes a well-organized walk-in closet and master bath with dual-sink vanities, an oversized walk-in shower, and water closet. Included on the main floor is the perfect home office. The unfinished basement with rough-in plumbing has unlimited potential. Don't miss this chance to enjoy great schools, neighborhood pool, clubhouse and fitness center, premier south Fort Collins location, and low maintenance living in this move-in ready home.
Home Details
Home Type
- Single Family
Est. Annual Taxes
- $3,755
Year Built
- Built in 2019
Lot Details
- 6,843 Sq Ft Lot
- East Facing Home
- Fenced
- Level Lot
- Sprinkler System
HOA Fees
- $130 Monthly HOA Fees
Parking
- 2 Car Attached Garage
- Garage Door Opener
Home Design
- Contemporary Architecture
- Wood Frame Construction
- Composition Roof
Interior Spaces
- 1,947 Sq Ft Home
- 1-Story Property
- Open Floorplan
- Ceiling height of 9 feet or more
- Gas Fireplace
- Double Pane Windows
- Window Treatments
- Living Room with Fireplace
- Home Office
- Radon Detector
- Finished Basement
Kitchen
- Eat-In Kitchen
- Gas Oven or Range
- Self-Cleaning Oven
- Dishwasher
- Kitchen Island
- Disposal
Flooring
- Wood
- Carpet
Bedrooms and Bathrooms
- 2 Bedrooms
- Walk-In Closet
- Primary Bathroom is a Full Bathroom
- Primary bathroom on main floor
- Walk-in Shower
Laundry
- Laundry on main level
- Dryer
- Washer
Outdoor Features
- Spa
- Patio
- Exterior Lighting
Schools
- Bacon Elementary School
- Preston Middle School
- Fossil Ridge High School
Utilities
- Forced Air Heating and Cooling System
- Water Rights Not Included
- High Speed Internet
- Cable TV Available
Additional Features
- Low Pile Carpeting
- Energy-Efficient HVAC
Listing and Financial Details
- Assessor Parcel Number R1658989
Community Details
Overview
- Association fees include common amenities, management
- Kechter Farms Subdivision
Amenities
- Clubhouse
Recreation
- Community Pool
Ownership History
Purchase Details
Home Financials for this Owner
Home Financials are based on the most recent Mortgage that was taken out on this home.Purchase Details
Home Financials for this Owner
Home Financials are based on the most recent Mortgage that was taken out on this home.Purchase Details
Home Financials for this Owner
Home Financials are based on the most recent Mortgage that was taken out on this home.Similar Homes in Fort Collins, CO
Home Values in the Area
Average Home Value in this Area
Purchase History
| Date | Buyer | Sale Price | Title Company |
|---|---|---|---|
| Khramov Alexander | $700,000 | -- | |
| Edward P Mcauliffe Trust | $700,000 | None Listed On Document | |
| Gunderson Cory S | $535,000 | None Available |
Mortgage History
| Date | Status | Borrower | Loan Amount |
|---|---|---|---|
| Open | Khramov Krista D | $657,000 | |
| Closed | Khramov Krista D | $657,000 | |
| Closed | Khramov Alexander | $664,000 | |
| Previous Owner | Edward P Mcauliffe Trust | $525,000 | |
| Previous Owner | Gunderson Cory S | $428,000 |
Property History
| Date | Event | Price | Change | Sq Ft Price |
|---|---|---|---|---|
| 03/27/2023 03/27/23 | Sold | $700,000 | 0.0% | $360 / Sq Ft |
| 02/22/2023 02/22/23 | Off Market | $700,000 | -- | -- |
| 02/08/2023 02/08/23 | For Sale | $700,000 | 0.0% | $360 / Sq Ft |
| 07/07/2022 07/07/22 | Sold | $700,000 | 0.0% | $360 / Sq Ft |
| 06/24/2022 06/24/22 | Pending | -- | -- | -- |
| 06/02/2022 06/02/22 | For Sale | $700,000 | -- | $360 / Sq Ft |
Tax History Compared to Growth
Tax History
| Year | Tax Paid | Tax Assessment Tax Assessment Total Assessment is a certain percentage of the fair market value that is determined by local assessors to be the total taxable value of land and additions on the property. | Land | Improvement |
|---|---|---|---|---|
| 2025 | $4,267 | $47,356 | $10,385 | $36,971 |
| 2024 | $4,066 | $47,356 | $10,385 | $36,971 |
| 2022 | $3,714 | $38,524 | $10,773 | $27,751 |
| 2021 | $3,755 | $39,633 | $11,083 | $28,550 |
| 2020 | $3,563 | $37,287 | $11,404 | $25,883 |
| 2019 | $3,492 | $36,395 | $36,395 | $0 |
| 2018 | $1,523 | $16,356 | $16,356 | $0 |
| 2017 | $506 | $5,455 | $5,455 | $0 |
| 2016 | $509 | $5,455 | $5,455 | $0 |
Agents Affiliated with this Home
-
Becky Cramer

Seller's Agent in 2023
Becky Cramer
Group Mulberry
(970) 413-4937
1 in this area
93 Total Sales
-
Doug Miller

Buyer's Agent in 2023
Doug Miller
Group Mulberry
(970) 481-9444
1 in this area
101 Total Sales
-
Eric Kronwall

Seller's Agent in 2022
Eric Kronwall
RE/MAX
2 in this area
50 Total Sales
-
N
Buyer's Agent in 2022
Non-IRES Agent
CO_IRES
Map
Source: IRES MLS
MLS Number: 981698
APN: 86084-30-011
- 5945 Sapling St
- 2608 Hawks Perch Ct
- 5921 Medlar Place
- 2502 Owens Ave Unit 201
- 2615 Eagle Roost Place
- 2420 Owens Ave Unit 201
- 6127 Westchase Rd
- 6208 Treestead Ct
- 2303 Owens Ave Unit 101
- 6309 Fall Harvest Way
- 2620 Brush Creek Dr
- 2608 Brush Creek Dr
- 2202 Owens Ave Unit 102
- 3050 Zephyr Rd
- 3173 Kingfisher Ct
- 2232 Harvest St
- 5639 Cardinal Flower Ct
- 5550 Corbett Dr Unit A6
- 5850 Dripping Rock Ln Unit D-103
- 5850 Dripping Rock Ln Unit G102
- 5933 Sapling St
- 5933 Sapling St
- 5927 Sapling Ct
- 5939 Sapling St
- 5927 Sapling St
- 5932 Spindlebush Ln
- 5921 Sapling St
- 5945 Sapling Ct
- 5926 Spindlebush Ln
- 5938 Spindlebush Ln
- 5920 Spindlebush Ln
- 5932 Sapling Ct
- 5944 Spindlebush Ln
- 5915 Sapling St
- 5932 Sapling St
- 5926 Sapling St
- 5938 Sapling Ct
- 5944 Sapling Ct
- 5920 Sapling St
- 5944 Sapling St






