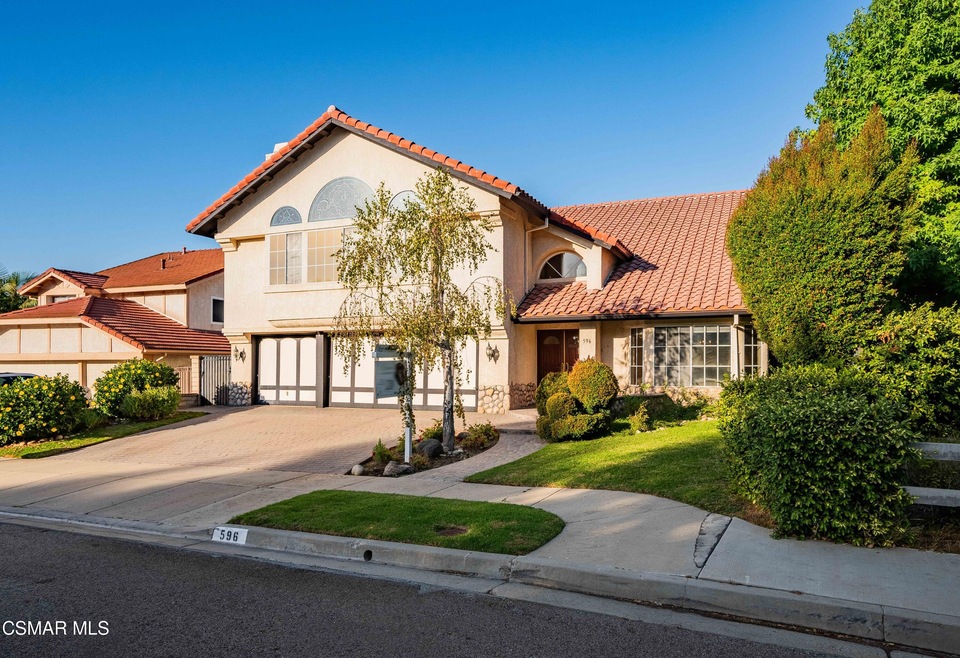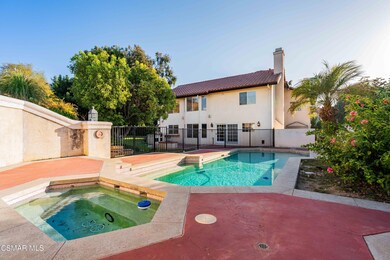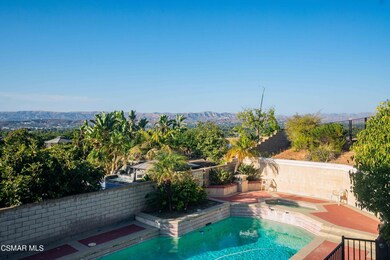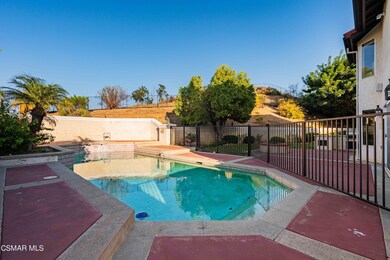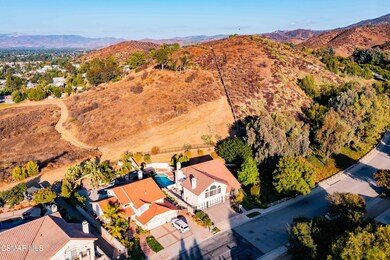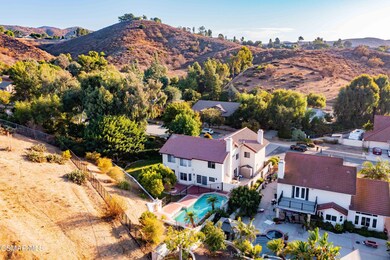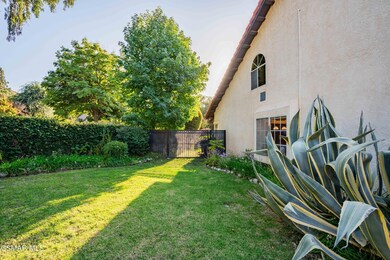
596 Azure Hills Dr Simi Valley, CA 93065
West Simi Valley NeighborhoodHighlights
- In Ground Pool
- RV Access or Parking
- Recreation Room
- Royal High School Rated A
- Mountain View
- Traditional Architecture
About This Home
As of December 2024Welcome to a rare opportunity to own the largest ''Valley View'' model in the highly sought-after Oakridge Estates! This stunning 3,187 sqft home offers breathtaking views and an entertainer's backyard with a sparkling pool, spa, built-in BBQ, and a cozy fire-pit, all backing and siding onto open space for added privacy and LOW HOA. The home features a newer roof (2023) and recently updated AC system. Inside, the spacious living and dining rooms boast soaring ceilings, perfect for hosting gatherings. The bright kitchen, complete with Corian countertops, an island, walk-in pantry, and breakfast nook, opens to the inviting family room with a fireplace and slider leading to the backyard oasis. A downstairs bedroom and full bath offer flexibility and convenience, with direct access to the outdoor living space. Upstairs, the expansive GREAT ROOM features a cozy fireplace, wet bar, and stained glass window, making it a perfect retreat. The luxurious primary suite includes high ceilings, two walk-in closets, and a spa-like bathroom with a Jacuzzi tub, dual vanities, and serene views. Two additional large bedrooms upstair. Large guest full bath. Other notable features include recessed lighting, a central vacuum system, and ample storage. Enjoy a community sport court and greenbelts. Don't miss your chance to live in this wonderful neighborhood close to shopping, parks and more!
Home Details
Home Type
- Single Family
Est. Annual Taxes
- $8,245
Year Built
- Built in 1989
Lot Details
- 0.28 Acre Lot
- Fenced Yard
- Block Wall Fence
- Landscaped
- Irregular Lot
- Sprinkler System
- Lawn
- Back and Front Yard
- Property is zoned RL-2.63
HOA Fees
- $130 Monthly HOA Fees
Parking
- 3 Car Direct Access Garage
- Workshop in Garage
- Two Garage Doors
- Driveway
- RV Access or Parking
Property Views
- Mountain
- Hills
Home Design
- Traditional Architecture
- Slab Foundation
- Tile Roof
- Wood Siding
- Stucco
Interior Spaces
- 3,187 Sq Ft Home
- 2-Story Property
- Wet Bar
- Cathedral Ceiling
- Ceiling Fan
- Recessed Lighting
- Raised Hearth
- Gas Log Fireplace
- Double Pane Windows
- Green House Windows
- Double Door Entry
- Sliding Doors
- Family Room with Fireplace
- Formal Dining Room
- Home Office
- Bonus Room with Fireplace
- Recreation Room
- Workshop
- Laundry Room
Kitchen
- Breakfast Area or Nook
- Open to Family Room
- Eat-In Kitchen
- Double Oven
- Gas Cooktop
- Dishwasher
- Kitchen Island
- Corian Countertops
- Disposal
Flooring
- Wood
- Carpet
Bedrooms and Bathrooms
- 4 Bedrooms
- Main Floor Bedroom
- Walk-In Closet
- 3 Full Bathrooms
- Hydromassage or Jetted Bathtub
Pool
- In Ground Pool
- Heated Spa
- In Ground Spa
- Gas Heated Pool
- Gunite Pool
- Outdoor Pool
- Gunite Spa
- Fence Around Pool
- Spa Fenced
Outdoor Features
- Outdoor Grill
- Rain Gutters
Utilities
- Forced Air Zoned Cooling and Heating System
- Refrigerated and Evaporative Cooling System
- Heating System Uses Natural Gas
- Underground Utilities
- 220 Volts
- 220 Volts in Garage
- Municipal Utilities District Water
- Gas Water Heater
- Cable TV Available
Listing and Financial Details
- Assessor Parcel Number 6360214165
- Seller Concessions Not Offered
- Seller Will Consider Concessions
Community Details
Overview
- Oakridge Estates Association
- Oakridge Estates 310 Subdivision
- Property managed by MRI Property Management
- The community has rules related to covenants, conditions, and restrictions
- Greenbelt
Recreation
- Tennis Courts
- Sport Court
Ownership History
Purchase Details
Home Financials for this Owner
Home Financials are based on the most recent Mortgage that was taken out on this home.Purchase Details
Purchase Details
Home Financials for this Owner
Home Financials are based on the most recent Mortgage that was taken out on this home.Purchase Details
Purchase Details
Map
Similar Homes in Simi Valley, CA
Home Values in the Area
Average Home Value in this Area
Purchase History
| Date | Type | Sale Price | Title Company |
|---|---|---|---|
| Grant Deed | $1,000,000 | Lawyers Title | |
| Grant Deed | $1,000,000 | Lawyers Title | |
| Grant Deed | $440,000 | Chicago Title Co | |
| Interfamily Deed Transfer | -- | -- |
Mortgage History
| Date | Status | Loan Amount | Loan Type |
|---|---|---|---|
| Open | $799,960 | New Conventional | |
| Closed | $799,960 | New Conventional | |
| Previous Owner | $225,250 | Credit Line Revolving | |
| Previous Owner | $250,000 | Credit Line Revolving | |
| Previous Owner | $50,000 | Unknown | |
| Previous Owner | $100,000 | Credit Line Revolving | |
| Previous Owner | $50,000 | Credit Line Revolving |
Property History
| Date | Event | Price | Change | Sq Ft Price |
|---|---|---|---|---|
| 12/13/2024 12/13/24 | Sold | $999,950 | 0.0% | $314 / Sq Ft |
| 12/02/2024 12/02/24 | Pending | -- | -- | -- |
| 11/07/2024 11/07/24 | For Sale | $999,950 | 0.0% | $314 / Sq Ft |
| 10/05/2024 10/05/24 | Pending | -- | -- | -- |
| 09/17/2024 09/17/24 | For Sale | $999,950 | -- | $314 / Sq Ft |
Tax History
| Year | Tax Paid | Tax Assessment Tax Assessment Total Assessment is a certain percentage of the fair market value that is determined by local assessors to be the total taxable value of land and additions on the property. | Land | Improvement |
|---|---|---|---|---|
| 2024 | $8,245 | $676,246 | $270,498 | $405,748 |
| 2023 | $7,757 | $662,987 | $265,194 | $397,793 |
| 2022 | $7,668 | $649,988 | $259,994 | $389,994 |
| 2021 | $7,626 | $637,244 | $254,896 | $382,348 |
| 2020 | $7,478 | $630,712 | $252,283 | $378,429 |
| 2019 | $7,141 | $618,346 | $247,337 | $371,009 |
| 2018 | $7,091 | $606,223 | $242,488 | $363,735 |
| 2017 | $6,940 | $594,337 | $237,734 | $356,603 |
| 2016 | $6,632 | $582,684 | $233,073 | $349,611 |
| 2015 | $6,501 | $573,933 | $229,573 | $344,360 |
| 2014 | $6,419 | $562,692 | $225,077 | $337,615 |
Source: Conejo Simi Moorpark Association of REALTORS®
MLS Number: 224003913
APN: 636-0-214-165
- 764 Coldbrook Place
- 1184 Mellow Ln
- 90 Verdemont Cir
- 825 France Ave
- 748 Azure Hills Dr
- 848 Devore Ave
- 1462 Lowery St
- 1195 Fitzgerald Rd Unit G
- 1477 Dinsmore St
- 1059 Hillview Cir
- 974 Hillview Cir
- 766 Harper St
- 1937 Arielle Ln
- 1147 Hudspeth St
- 568 Bristol Ave
- 590 Bristol Ave
- 1772 Restful Ct
- 690 Stonebrook St
