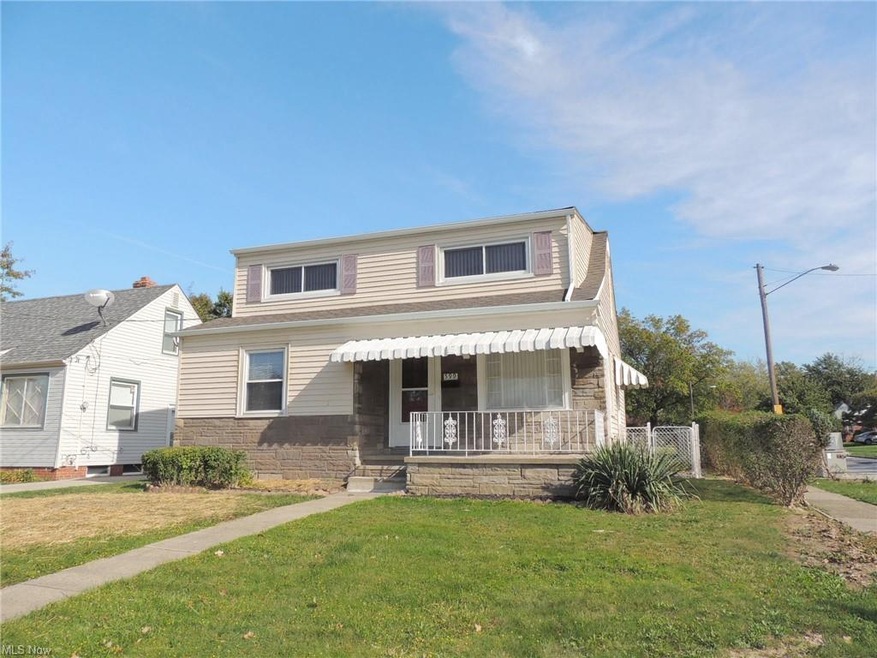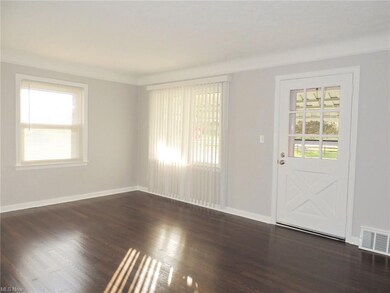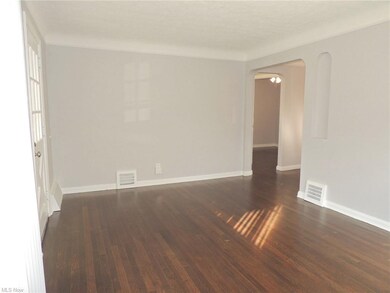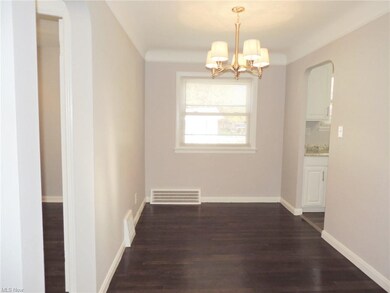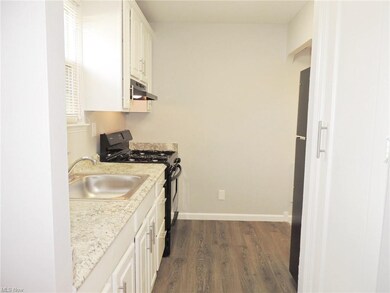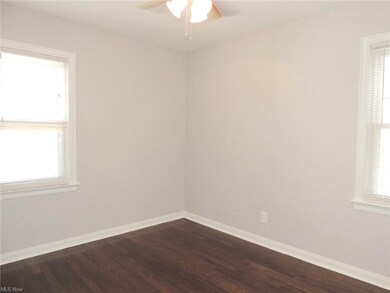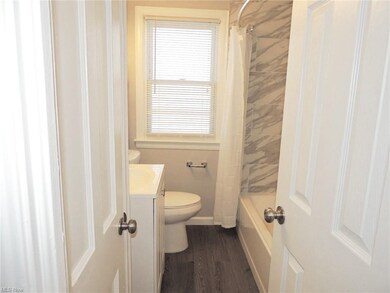
599 E 250th St Euclid, OH 44132
Highlights
- Cape Cod Architecture
- 1 Car Detached Garage
- Forced Air Heating and Cooling System
About This Home
As of June 2021Great investor opportunity!! Renovated Cape Cod features 3 bedrooms, 1 full bathroom, 1 half bathroom, and offers approximately 1,316 on a lot size of about 5,850 square feet. Living room with picture window and hardwood floors. Formal dining room with a new hanging light fixture and hardwood floors. Completely updated kitchen with new floors, built-in cabinets with new hardware. new light fixtures, new range with exhaust, new granite countertops, and new refrigerator. 2 bedrooms both with hardwood floors, a new ceiling fan/light fixture, and a closet are located on the first floor as well as the updated full bathroom with new energy efficient toilet, new floors, and new shower tile. The second floor has woodwork and hardwood floors throughout the other 2 adjoining bedrooms both with a closet and some built-ins. Other features include an oversized detached 1 car garage, a fully fenced-in backyard, and a partially finished basement that has a rec. room with woodwork, the half bathroom, and laundry area with washer/dryer hookups. Long-term tenant through 11/30/2021 paying $1,149/month.
Last Agent to Sell the Property
Smartland, LLC. License #2020007392 Listed on: 03/11/2021
Home Details
Home Type
- Single Family
Est. Annual Taxes
- $2,439
Year Built
- Built in 1943
Lot Details
- 5,850 Sq Ft Lot
Parking
- 1 Car Detached Garage
Home Design
- Cape Cod Architecture
- Asphalt Roof
- Vinyl Construction Material
Interior Spaces
- 1,316 Sq Ft Home
- 1.5-Story Property
Bedrooms and Bathrooms
- 3 Bedrooms | 2 Main Level Bedrooms
Utilities
- Forced Air Heating and Cooling System
- Heating System Uses Gas
Community Details
- Burklands Community
Listing and Financial Details
- Assessor Parcel Number 643-20-096
Ownership History
Purchase Details
Home Financials for this Owner
Home Financials are based on the most recent Mortgage that was taken out on this home.Purchase Details
Home Financials for this Owner
Home Financials are based on the most recent Mortgage that was taken out on this home.Purchase Details
Home Financials for this Owner
Home Financials are based on the most recent Mortgage that was taken out on this home.Purchase Details
Purchase Details
Purchase Details
Purchase Details
Home Financials for this Owner
Home Financials are based on the most recent Mortgage that was taken out on this home.Purchase Details
Home Financials for this Owner
Home Financials are based on the most recent Mortgage that was taken out on this home.Purchase Details
Purchase Details
Purchase Details
Similar Homes in the area
Home Values in the Area
Average Home Value in this Area
Purchase History
| Date | Type | Sale Price | Title Company |
|---|---|---|---|
| Warranty Deed | $119,000 | American Land Title | |
| Warranty Deed | $93,000 | Nova Title Agency Inc | |
| Limited Warranty Deed | -- | Nova Title Agency Inc | |
| Quit Claim Deed | -- | Nova Title Agency Inc | |
| Foreclosure Deed | -- | None Available | |
| Warranty Deed | -- | -- | |
| Warranty Deed | $112,500 | Reere Title | |
| Survivorship Deed | $96,000 | Insignia Title Agency Ltd | |
| Deed | $69,000 | -- | |
| Deed | $54,000 | -- | |
| Deed | -- | -- |
Mortgage History
| Date | Status | Loan Amount | Loan Type |
|---|---|---|---|
| Open | $89,250 | New Conventional | |
| Previous Owner | $74,400 | New Conventional | |
| Previous Owner | $104,000 | New Conventional | |
| Previous Owner | $101,250 | Credit Line Revolving | |
| Previous Owner | $98,800 | Unknown | |
| Previous Owner | $95,008 | FHA | |
| Previous Owner | $20,000 | Credit Line Revolving |
Property History
| Date | Event | Price | Change | Sq Ft Price |
|---|---|---|---|---|
| 05/10/2023 05/10/23 | Rented | $1,195 | 0.0% | -- |
| 05/10/2023 05/10/23 | Under Contract | -- | -- | -- |
| 05/01/2023 05/01/23 | Price Changed | $1,195 | -4.4% | $1 / Sq Ft |
| 04/20/2023 04/20/23 | For Rent | $1,250 | 0.0% | -- |
| 06/07/2021 06/07/21 | Sold | $119,000 | -4.8% | $90 / Sq Ft |
| 03/19/2021 03/19/21 | Pending | -- | -- | -- |
| 03/11/2021 03/11/21 | For Sale | $125,000 | +303.2% | $95 / Sq Ft |
| 09/01/2017 09/01/17 | Sold | $31,000 | -18.2% | $24 / Sq Ft |
| 08/25/2017 08/25/17 | Pending | -- | -- | -- |
| 07/07/2017 07/07/17 | Price Changed | $37,900 | -7.3% | $29 / Sq Ft |
| 05/31/2017 05/31/17 | For Sale | $40,900 | -- | $31 / Sq Ft |
Tax History Compared to Growth
Tax History
| Year | Tax Paid | Tax Assessment Tax Assessment Total Assessment is a certain percentage of the fair market value that is determined by local assessors to be the total taxable value of land and additions on the property. | Land | Improvement |
|---|---|---|---|---|
| 2024 | $2,936 | $41,650 | $8,050 | $33,600 |
| 2023 | $2,871 | $32,560 | $4,800 | $27,760 |
| 2022 | $2,807 | $32,550 | $4,795 | $27,755 |
| 2021 | $3,122 | $32,550 | $4,800 | $27,760 |
| 2020 | $2,439 | $22,820 | $4,970 | $17,850 |
| 2019 | $2,196 | $65,200 | $14,200 | $51,000 |
| 2018 | $2,217 | $22,820 | $4,970 | $17,850 |
| 2017 | $2,611 | $20,200 | $4,130 | $16,070 |
| 2016 | $2,354 | $20,200 | $4,130 | $16,070 |
| 2015 | $2,148 | $20,200 | $4,130 | $16,070 |
| 2014 | $2,148 | $20,200 | $4,130 | $16,070 |
Agents Affiliated with this Home
-
David Terbeek

Seller's Agent in 2023
David Terbeek
RE/MAX
(440) 462-9453
2 in this area
19 Total Sales
-
Mike Azzam

Buyer's Agent in 2023
Mike Azzam
RE/MAX
(216) 456-3855
252 in this area
2,026 Total Sales
-
Valerie Couch
V
Seller's Agent in 2021
Valerie Couch
Smartland, LLC.
(440) 584-0003
15 in this area
64 Total Sales
-

Seller's Agent in 2017
Doree Adams
Deleted Agent
(440) 669-1117
-
Irina Kleyner

Buyer's Agent in 2017
Irina Kleyner
Smartland, LLC.
(216) 548-3508
23 in this area
129 Total Sales
Map
Source: MLS Now
MLS Number: 4261593
APN: 643-20-096
- 25201 Marsdon Dr
- 25100 Drakefield Ave
- 25370 Farringdon Ave
- 24850 Zeman Ave
- 24181 Devoe Ave
- 735 E 260th St
- 25671 Farringdon Ave
- 860 E 260th St
- 570 E 260th St
- 640 E 261st St
- 25771 Zeman Ave
- 341 E 246th St
- 869 E 260th St
- 381 E 250th St
- 563 E 260th St
- 24270 Glenforest Rd
- 23910 Puritan Rd
- 450 E 255th St
- 305 E 238th St
- 341 E 250th St
