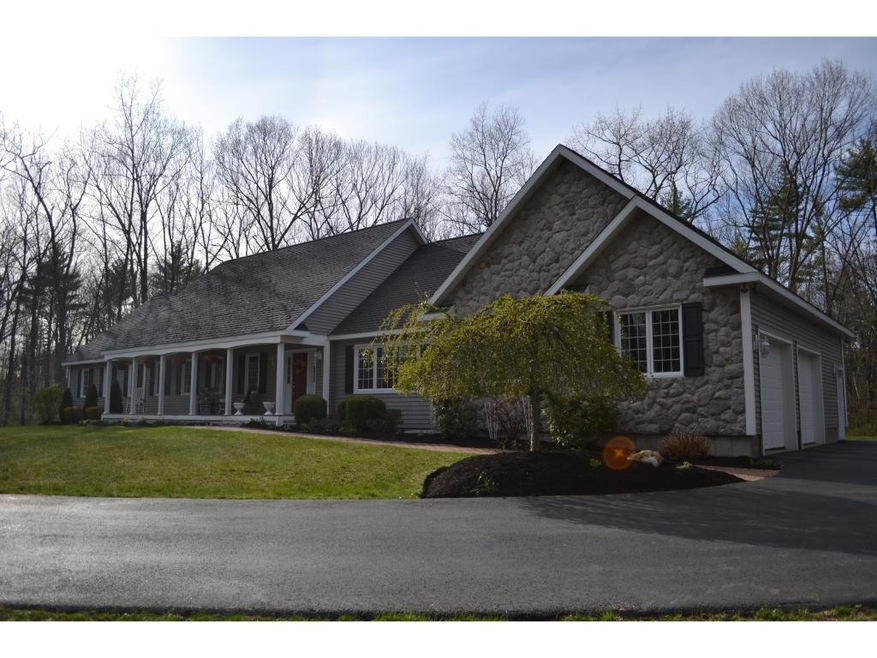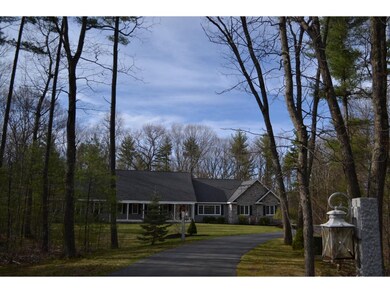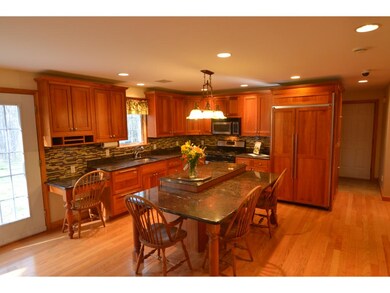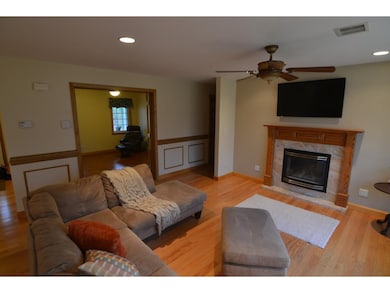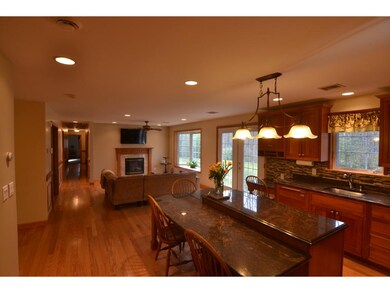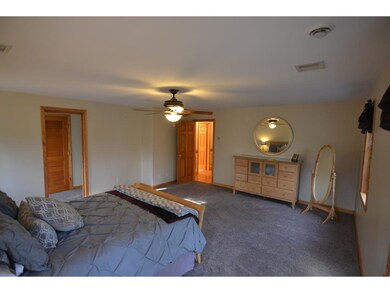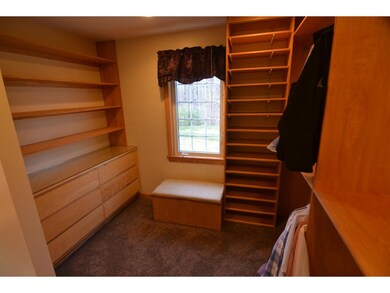
6 Leeds Rd Windham, NH 03087
Highlights
- Spa
- Secluded Lot
- Wood Flooring
- Golden Brook Elementary School Rated A-
- Wooded Lot
- Open Floorplan
About This Home
As of June 2019Brand NEW ROOF!! Don't wait, this will not last. Are you looking for that perfect home? Do you want to live in one of Windham's best neighborhoods? 6 Leeds Rd, Windham is the home for you. In the sought after Castle Reach area of Windham, this gem is tucked away, down a beautiful, long, winding driveway that leads to a private lot abutting 75 acres of conservation land. This home has it all! A very well thought out design- featuring a Master Suite with a full Master Bath, Walk-in closets and gorgeous shelving. OPEN CONCEPT kitchen and living space. There are 4 Bedrooms and 2.5 Baths sprawled out on one floor! Pride of Ownership is apparent in this well maintained single-level-living Ranch. Come check out all the upgrades this home has to offer. Modern and immaculate, this home is sure to impress even the most discerning buyer. Amenities abound and there is even extra space that is waiting for your imagination.
Last Agent to Sell the Property
BerkshireHathaway HomeServices Commonwealth R.E License #066370

Home Details
Home Type
- Single Family
Est. Annual Taxes
- $14,383
Year Built
- 2006
Lot Details
- 1.53 Acre Lot
- Landscaped
- Secluded Lot
- Lot Sloped Up
- Irrigation
- Wooded Lot
- Property is zoned RD
Parking
- 2 Car Direct Access Garage
- Driveway
Home Design
- Concrete Foundation
- Wood Frame Construction
- Shingle Roof
- Vinyl Siding
- Stone Exterior Construction
Interior Spaces
- 2-Story Property
- Open Floorplan
- Wood Flooring
- Home Security System
Kitchen
- Dishwasher
- Kitchen Island
- Disposal
Bedrooms and Bathrooms
- 4 Bedrooms
- Bathroom on Main Level
Laundry
- Dryer
- Washer
Basement
- Basement Fills Entire Space Under The House
- Walk-Up Access
- Connecting Stairway
Accessible Home Design
- Accessible Common Area
Pool
- Spa
- Above Ground Pool
Outdoor Features
- Covered patio or porch
- Shed
Utilities
- Zoned Heating and Cooling
- Heating System Uses Gas
- Radiant Heating System
- 200+ Amp Service
- Natural Gas Water Heater
- Septic Tank
Ownership History
Purchase Details
Home Financials for this Owner
Home Financials are based on the most recent Mortgage that was taken out on this home.Purchase Details
Home Financials for this Owner
Home Financials are based on the most recent Mortgage that was taken out on this home.Purchase Details
Home Financials for this Owner
Home Financials are based on the most recent Mortgage that was taken out on this home.Map
Similar Homes in the area
Home Values in the Area
Average Home Value in this Area
Purchase History
| Date | Type | Sale Price | Title Company |
|---|---|---|---|
| Warranty Deed | $635,000 | -- | |
| Warranty Deed | $550,000 | -- | |
| Warranty Deed | $525,000 | -- |
Mortgage History
| Date | Status | Loan Amount | Loan Type |
|---|---|---|---|
| Open | $187,000 | Credit Line Revolving | |
| Open | $571,500 | Purchase Money Mortgage | |
| Previous Owner | $440,000 | Purchase Money Mortgage | |
| Previous Owner | $515,490 | FHA | |
| Previous Owner | $100,000 | Unknown | |
| Previous Owner | $200,000 | Unknown | |
| Previous Owner | $125,000 | Unknown | |
| Previous Owner | $325,000 | Unknown |
Property History
| Date | Event | Price | Change | Sq Ft Price |
|---|---|---|---|---|
| 06/19/2019 06/19/19 | Sold | $635,000 | +5.9% | $269 / Sq Ft |
| 05/04/2019 05/04/19 | Pending | -- | -- | -- |
| 05/02/2019 05/02/19 | For Sale | $599,900 | +14.3% | $254 / Sq Ft |
| 07/11/2016 07/11/16 | Sold | $525,000 | -0.9% | $222 / Sq Ft |
| 06/02/2016 06/02/16 | Pending | -- | -- | -- |
| 05/02/2016 05/02/16 | For Sale | $529,900 | -- | $224 / Sq Ft |
Tax History
| Year | Tax Paid | Tax Assessment Tax Assessment Total Assessment is a certain percentage of the fair market value that is determined by local assessors to be the total taxable value of land and additions on the property. | Land | Improvement |
|---|---|---|---|---|
| 2024 | $14,383 | $635,300 | $214,900 | $420,400 |
| 2023 | $13,595 | $635,300 | $214,900 | $420,400 |
| 2022 | $12,554 | $635,300 | $214,900 | $420,400 |
| 2021 | $11,829 | $635,300 | $214,900 | $420,400 |
| 2020 | $12,153 | $635,300 | $214,900 | $420,400 |
| 2019 | $10,626 | $471,200 | $196,800 | $274,400 |
| 2018 | $10,974 | $471,200 | $196,800 | $274,400 |
| 2017 | $9,518 | $471,200 | $196,800 | $274,400 |
| 2016 | $10,415 | $477,300 | $196,800 | $280,500 |
| 2015 | $10,367 | $477,300 | $196,800 | $280,500 |
| 2014 | $8,506 | $354,400 | $193,000 | $161,400 |
| 2013 | $8,579 | $363,500 | $193,000 | $170,500 |
Source: PrimeMLS
MLS Number: 4487098
APN: WNDM-000007-A000000-000789
- 54B Morrison Rd
- 7 Hancock Rd
- 19 Cardiff Rd
- 87 N Lowell Rd
- 27 Mockingbird Hill Rd
- 7 Wynridge Rd
- 28 Wynridge Rd
- 10 Mockingbird Hill Rd
- 13 Madison Ln
- 5 Madison Ln
- 3 Madison Ln
- 3 Kinsman Ln
- 17 Madison Ln
- 4 Kinsman Ln
- 11 Midtrail Crossing Ln
- 34 N Lowell Rd
- 7 Golfview Rd
- 15 Madison Ln
- 18 Nathan Rd
- 17 Northland Rd
