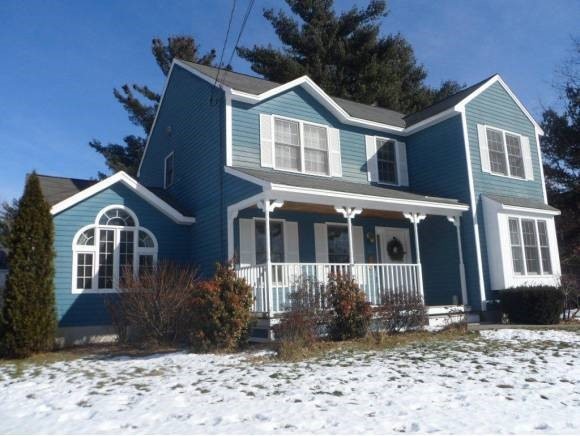
6 Settlement Way Nashua, NH 03062
West Hollis NeighborhoodHighlights
- Colonial Architecture
- Cathedral Ceiling
- Cul-De-Sac
- Deck
- Covered patio or porch
- Shed
About This Home
As of July 2015Awesome location! Just 1.2 miles from the highway makes this home close to everything! Bright and open 1st floor with large dining room and eat-in kitchen open to the family room. The skylighted master offers cathedral ceilings, large walk-in closet and master bath. 2 additional good sized bedrooms on the 2nd floor with a possible 4th in the basement. Basement also has a finished office and partially finished media/play room. Nice yard with a large deck completes the package. Comes with a 13 month Home Warranty! Move in ready! You have to see this one!
Last Agent to Sell the Property
Keller Williams Gateway Realty License #066986 Listed on: 01/24/2013

Last Buyer's Agent
A non PrimeMLS member
A Non PrimeMLS Agency
Home Details
Home Type
- Single Family
Est. Annual Taxes
- $5,972
Year Built
- Built in 1993
Lot Details
- 9,191 Sq Ft Lot
- Cul-De-Sac
- Property has an invisible fence for dogs
- Partially Fenced Property
- Landscaped
- Level Lot
- Irrigation
- Property is zoned R9
Parking
- Paved Parking
Home Design
- Colonial Architecture
- Concrete Foundation
- Wood Frame Construction
- Shingle Roof
- Wood Siding
- Clap Board Siding
- Radon Mitigation System
Interior Spaces
- 2-Story Property
- Cathedral Ceiling
- Ceiling Fan
- Partially Finished Basement
- Walk-Up Access
- Attic Fan
- Fire and Smoke Detector
Kitchen
- Electric Range
- <<microwave>>
- Dishwasher
- Kitchen Island
- Disposal
Bedrooms and Bathrooms
- 3 Bedrooms
Laundry
- Dryer
- Washer
Outdoor Features
- Deck
- Covered patio or porch
- Shed
Schools
- Main Dunstable Elementary Sch
- Elm Street Middle School
- Nashua High School South
Utilities
- Heating System Uses Natural Gas
- 100 Amp Service
- Separate Water Meter
- Cable TV Available
Listing and Financial Details
- Tax Lot 00456
Ownership History
Purchase Details
Home Financials for this Owner
Home Financials are based on the most recent Mortgage that was taken out on this home.Purchase Details
Home Financials for this Owner
Home Financials are based on the most recent Mortgage that was taken out on this home.Purchase Details
Similar Homes in Nashua, NH
Home Values in the Area
Average Home Value in this Area
Purchase History
| Date | Type | Sale Price | Title Company |
|---|---|---|---|
| Warranty Deed | $328,000 | -- | |
| Warranty Deed | $312,500 | -- | |
| Deed | $340,000 | -- |
Mortgage History
| Date | Status | Loan Amount | Loan Type |
|---|---|---|---|
| Open | $318,000 | Stand Alone Refi Refinance Of Original Loan | |
| Closed | $35,000 | Stand Alone Refi Refinance Of Original Loan | |
| Closed | $311,600 | New Conventional | |
| Previous Owner | $34,500 | Unknown | |
| Previous Owner | $278,825 | Unknown |
Property History
| Date | Event | Price | Change | Sq Ft Price |
|---|---|---|---|---|
| 07/10/2015 07/10/15 | Sold | $328,000 | -3.5% | $137 / Sq Ft |
| 05/18/2015 05/18/15 | Pending | -- | -- | -- |
| 05/14/2015 05/14/15 | For Sale | $339,900 | +11.6% | $142 / Sq Ft |
| 03/29/2013 03/29/13 | Sold | $304,688 | -4.8% | $127 / Sq Ft |
| 02/01/2013 02/01/13 | Pending | -- | -- | -- |
| 01/24/2013 01/24/13 | For Sale | $319,900 | -- | $133 / Sq Ft |
Tax History Compared to Growth
Tax History
| Year | Tax Paid | Tax Assessment Tax Assessment Total Assessment is a certain percentage of the fair market value that is determined by local assessors to be the total taxable value of land and additions on the property. | Land | Improvement |
|---|---|---|---|---|
| 2023 | $8,594 | $471,400 | $126,800 | $344,600 |
| 2022 | $8,518 | $471,400 | $126,800 | $344,600 |
| 2021 | $7,886 | $339,600 | $88,800 | $250,800 |
| 2020 | $7,692 | $340,200 | $88,800 | $251,400 |
| 2019 | $7,403 | $340,200 | $88,800 | $251,400 |
| 2018 | $7,216 | $340,200 | $88,800 | $251,400 |
| 2017 | $7,869 | $305,100 | $69,000 | $236,100 |
| 2016 | $7,649 | $305,100 | $69,000 | $236,100 |
| 2015 | $7,484 | $305,100 | $69,000 | $236,100 |
| 2014 | $7,338 | $305,100 | $69,000 | $236,100 |
Agents Affiliated with this Home
-
De Desharnais
D
Seller's Agent in 2015
De Desharnais
BHHS Verani Londonderry
13 Total Sales
-
Nicholas Pelletier

Buyer's Agent in 2015
Nicholas Pelletier
Keller Williams Realty North Central
(978) 833-2031
90 Total Sales
-
Bob James

Seller's Agent in 2013
Bob James
Keller Williams Gateway Realty
(603) 305-8802
33 Total Sales
-
A
Buyer's Agent in 2013
A non PrimeMLS member
VT_ME_NH_NEREN
Map
Source: PrimeMLS
MLS Number: 4212857
APN: NASH-000000-000000-000456D
- 668 W Hollis St
- 300 Candlewood Park Unit 32
- 20 Cimmarron Dr
- 16 Custer Cir
- 40 Laurel Ct Unit U308
- 12 Ledgewood Hills Dr Unit 204
- 12 Ledgewood Hills Dr Unit 102
- 33 Carlene Dr Unit U31
- 16 Laurel Ct Unit U320
- 47 Dogwood Dr Unit U202
- 11 Bartemus Trail Unit 207
- 102 Dalton St
- 27 Silverton Dr Unit U74
- 39 Silverton Dr Unit U80
- 4 Gary St
- 7 Nelson St
- 6 Briarcliff Dr
- 8 Althea Ln Unit U26
- 4 Old Coach Rd
- 16 Gloucester Ln Unit U51
