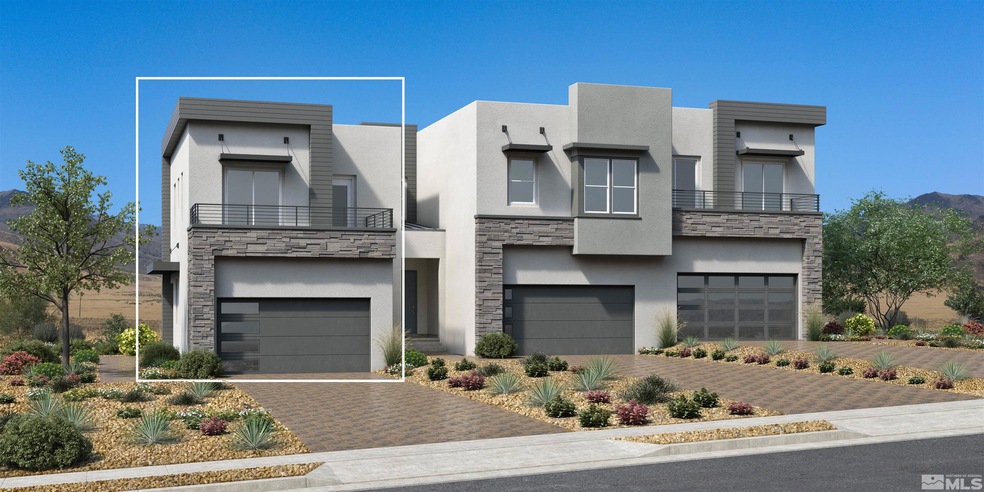
6012 Kelly Heights Way Unit 28 Reno, NV 89519
Lakeridge NeighborhoodEstimated Value: $888,000 - $900,000
Highlights
- Deck
- Wood Flooring
- Great Room
- Reno High School Rated A
- Loft
- 2 Car Attached Garage
About This Home
As of May 2024Check out this beautifully crafted home with well-appointed interior finishes. The stylish kitchen features JennAir appliances, full-overlay white cabinets, and quartz countertops. The primary bedroom suite is the perfect retreat, with a large covered deck and a spa-like bathroom that features an immense shower with a drying area, a dual-sink vanity, and a sizable walk-in closet. The second floor offers a versatile loft space that can be suited to your needs. The community is situated just minutes away from, shopping, dining, and entertainment. Experience the luxury you've always wanted by scheduling a tour today.
Last Agent to Sell the Property
RE/MAX Professionals-Reno License #S.65411 Listed on: 04/10/2024

Last Buyer's Agent
Unrepresented Buyer or Seller
Non MLS Office
Townhouse Details
Home Type
- Townhome
Est. Annual Taxes
- $2,393
Year Built
- Built in 2024
Lot Details
- 2,004 Sq Ft Lot
- Back Yard Fenced
- Landscaped
- Front Yard Sprinklers
- Sprinklers on Timer
HOA Fees
- $250 Monthly HOA Fees
Parking
- 2 Car Attached Garage
- Garage Door Opener
Home Design
- Pitched Roof
- Shingle Roof
- Composition Roof
- Stick Built Home
Interior Spaces
- 1,914 Sq Ft Home
- 2-Story Property
- Double Pane Windows
- Low Emissivity Windows
- Vinyl Clad Windows
- Entrance Foyer
- Great Room
- Open Floorplan
- Loft
- Crawl Space
- Smart Thermostat
Kitchen
- Built-In Oven
- Gas Oven
- Gas Cooktop
- Microwave
- Dishwasher
- Kitchen Island
- Disposal
Flooring
- Wood
- Carpet
- Ceramic Tile
Bedrooms and Bathrooms
- 3 Bedrooms
- Walk-In Closet
- Dual Sinks
- Primary Bathroom includes a Walk-In Shower
Laundry
- Laundry Room
- Sink Near Laundry
- Laundry Cabinets
Outdoor Features
- Deck
- Patio
Location
- Ground Level
Schools
- Gomm Elementary School
- Swope Middle School
- Reno High School
Utilities
- Refrigerated Cooling System
- Forced Air Heating and Cooling System
- Heating System Uses Natural Gas
- Tankless Water Heater
- Gas Water Heater
- Internet Available
- Phone Available
- Cable TV Available
Listing and Financial Details
- Home warranty included in the sale of the property
- Assessor Parcel Number 04251204
Community Details
Overview
- Seabreeze Management Association, Phone Number (775) 344-9694
- The community has rules related to covenants, conditions, and restrictions
Security
- Fire and Smoke Detector
- Fire Sprinkler System
Ownership History
Purchase Details
Home Financials for this Owner
Home Financials are based on the most recent Mortgage that was taken out on this home.Similar Homes in Reno, NV
Home Values in the Area
Average Home Value in this Area
Purchase History
| Date | Buyer | Sale Price | Title Company |
|---|---|---|---|
| Schultz Bradley D | $900,000 | Westminster Title |
Mortgage History
| Date | Status | Borrower | Loan Amount |
|---|---|---|---|
| Open | Schultz Bradley D | $499,995 |
Property History
| Date | Event | Price | Change | Sq Ft Price |
|---|---|---|---|---|
| 05/31/2024 05/31/24 | Sold | $899,995 | 0.0% | $470 / Sq Ft |
| 04/25/2024 04/25/24 | Pending | -- | -- | -- |
| 04/10/2024 04/10/24 | For Sale | $899,995 | -- | $470 / Sq Ft |
Tax History Compared to Growth
Tax History
| Year | Tax Paid | Tax Assessment Tax Assessment Total Assessment is a certain percentage of the fair market value that is determined by local assessors to be the total taxable value of land and additions on the property. | Land | Improvement |
|---|---|---|---|---|
| 2025 | $7,531 | $198,346 | $66,476 | $131,871 |
| 2024 | $7,531 | $67,768 | $49,368 | $18,400 |
| 2023 | $2,393 | $42,315 | $42,315 | $0 |
| 2022 | -- | $42,315 | $42,315 | -- |
Agents Affiliated with this Home
-
Michael Wood

Seller's Agent in 2024
Michael Wood
RE/MAX
(775) 250-2007
15 in this area
1,989 Total Sales
-
U
Buyer's Agent in 2024
Unrepresented Buyer or Seller
Non MLS Office
Map
Source: Northern Nevada Regional MLS
MLS Number: 240003775
APN: 042-512-04
- 6053 Kelly Heights Way
- 1541 Golf Club Dr Unit Hilltop 5
- 1537 Golf Club Dr
- 1517 Golf Club Dr Unit Hilltop 11
- 1513 Golf Club Dr Unit Hilltop 12
- 1509 Golf Club Dr Unit Hilltop 13
- 4947 Lakeridge Terrace W
- 1505 Golf Club Dr Unit Hilltop 14
- 2531 Edgerock Rd
- 2260 Stone Mountain Cir
- 2103 Chicory Way Unit 2103B
- 2665 Rockview Dr
- 2108 Chicory Way Unit 2108A
- 1963 Villa Way S Unit 1963B
- 2330 Crows Nest Pkwy
- 2013 Tremont Ln
- 2012 Branch Ln Unit 2012B
- 1922 Villa Way S
- 6055 Stonecreek Dr
- 2570 Spinnaker Dr
- 6012 Kelly Heights Way Unit 28
- 6020 Kelly Heights Way
- 6040 Kelly Heights Way
- 6040 Kelly Heights Way Unit 35
- 6028 Kelly Heights Way
- 6028 Kelly Heights Way Unit Homesite 32
- 6036 Kelly Heights Way
- 6032 Kelly Heights Way Unit 23
- 6033 Kelly Heights Way Unit 22
- 6044 Kelly Heights Way
- 6049 Kelly Heights Way Unit 18
- 0 Plumas Unit 170013032
- 0 Plumas Unit 180017009
- 4949 Lakeridge Terrace W
- 4951 Lakeridge Terrace W
- 4953 Lakeridge Terrace W
- 4955 Lakeridge Terrace W
- 4957 Lakeridge Terrace W
- 4959 Lakeridge Terrace W
- 4933 Lakeridge Terrace W
