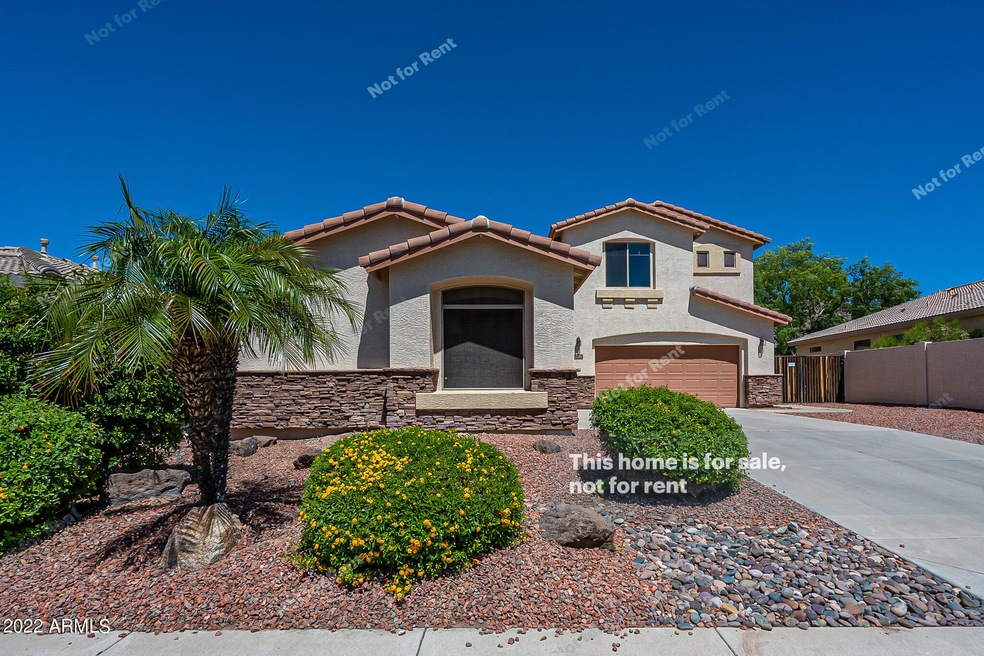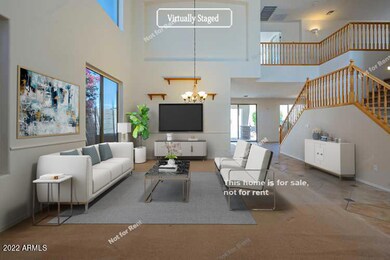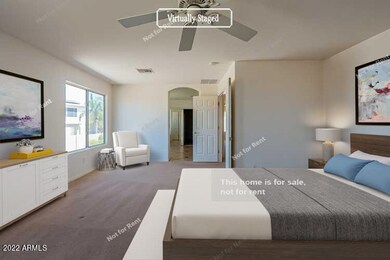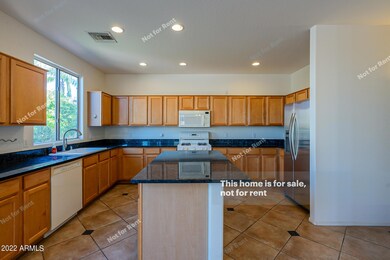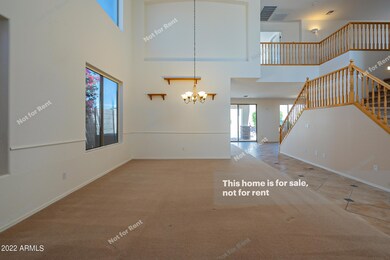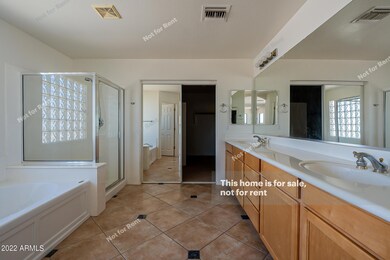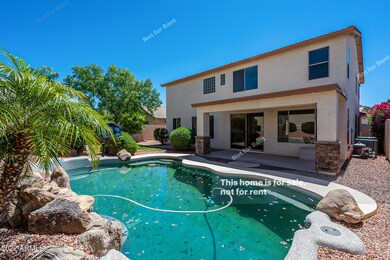
6014 W Oberlin Way Phoenix, AZ 85083
Stetson Valley NeighborhoodHighlights
- Private Pool
- Granite Countertops
- Security System Owned
- Hillcrest Middle School Rated A
- Breakfast Bar
- Kitchen Island
About This Home
As of November 20224 bedroom, 2.5 bathroom stunner in Phoenix! Enjoy cooking in this stylish kitchen with updated counters and a center island, great for food preparation. Discover a bright interior with neutral floors and plush carpet in all the right places. Primary bathroom features a separate tub and shower, dual sinks and a walk-in closet. Step outside to your sparkling pool, host the next gathering here! Don't wait! Make this beautiful home yours today.
Last Agent to Sell the Property
Opendoor Brokerage, LLC Brokerage Email: homes@opendoor.com License #SA688589000 Listed on: 04/18/2022
Co-Listed By
Roseann Calamia
Opendoor Brokerage, LLC Brokerage Email: homes@opendoor.com License #SA573933000
Home Details
Home Type
- Single Family
Est. Annual Taxes
- $3,218
Year Built
- Built in 2002
Lot Details
- 8,028 Sq Ft Lot
- Block Wall Fence
- Grass Covered Lot
HOA Fees
- $48 Monthly HOA Fees
Parking
- 3 Car Garage
Home Design
- Wood Frame Construction
- Tile Roof
- Stucco
Interior Spaces
- 3,138 Sq Ft Home
- 2-Story Property
- Security System Owned
- Washer and Dryer Hookup
Kitchen
- Breakfast Bar
- Built-In Microwave
- Kitchen Island
- Granite Countertops
Bedrooms and Bathrooms
- 4 Bedrooms
- Primary Bathroom is a Full Bathroom
- 2.5 Bathrooms
Pool
- Private Pool
Schools
- Stetson Hills Elementary
- Sandra Day O'connor High School
Utilities
- Central Air
- Heating System Uses Natural Gas
Community Details
- Association fees include ground maintenance
- Eagle Cove HOA, Phone Number (623) 825-7777
- Built by Maracay
- Pyramid Heights Phase 2 Subdivision
Listing and Financial Details
- Tax Lot 221
- Assessor Parcel Number 201-07-589
Ownership History
Purchase Details
Home Financials for this Owner
Home Financials are based on the most recent Mortgage that was taken out on this home.Purchase Details
Purchase Details
Purchase Details
Home Financials for this Owner
Home Financials are based on the most recent Mortgage that was taken out on this home.Similar Homes in the area
Home Values in the Area
Average Home Value in this Area
Purchase History
| Date | Type | Sale Price | Title Company |
|---|---|---|---|
| Warranty Deed | $575,000 | Os National | |
| Warranty Deed | $710,200 | Os National | |
| Cash Sale Deed | $360,000 | First American Title Ins Co | |
| Special Warranty Deed | $287,427 | First American Title Ins Co |
Mortgage History
| Date | Status | Loan Amount | Loan Type |
|---|---|---|---|
| Previous Owner | $250,000 | Unknown | |
| Previous Owner | $240,000 | New Conventional |
Property History
| Date | Event | Price | Change | Sq Ft Price |
|---|---|---|---|---|
| 07/14/2025 07/14/25 | Price Changed | $759,900 | -1.2% | $242 / Sq Ft |
| 07/07/2025 07/07/25 | Price Changed | $769,000 | -2.5% | $245 / Sq Ft |
| 06/19/2025 06/19/25 | For Sale | $789,000 | +37.2% | $251 / Sq Ft |
| 11/01/2022 11/01/22 | Sold | $575,000 | -1.5% | $183 / Sq Ft |
| 10/09/2022 10/09/22 | Pending | -- | -- | -- |
| 09/28/2022 09/28/22 | Price Changed | $584,000 | -4.6% | $186 / Sq Ft |
| 09/14/2022 09/14/22 | For Sale | $612,000 | 0.0% | $195 / Sq Ft |
| 08/24/2022 08/24/22 | Pending | -- | -- | -- |
| 08/04/2022 08/04/22 | Price Changed | $612,000 | -3.5% | $195 / Sq Ft |
| 07/14/2022 07/14/22 | Price Changed | $634,000 | -1.2% | $202 / Sq Ft |
| 07/01/2022 07/01/22 | Price Changed | $642,000 | -4.6% | $205 / Sq Ft |
| 06/10/2022 06/10/22 | Price Changed | $673,000 | -1.8% | $214 / Sq Ft |
| 05/26/2022 05/26/22 | Price Changed | $685,000 | -2.1% | $218 / Sq Ft |
| 05/12/2022 05/12/22 | Price Changed | $700,000 | -2.1% | $223 / Sq Ft |
| 04/28/2022 04/28/22 | Price Changed | $715,000 | -5.0% | $228 / Sq Ft |
| 04/18/2022 04/18/22 | For Sale | $753,000 | -- | $240 / Sq Ft |
Tax History Compared to Growth
Tax History
| Year | Tax Paid | Tax Assessment Tax Assessment Total Assessment is a certain percentage of the fair market value that is determined by local assessors to be the total taxable value of land and additions on the property. | Land | Improvement |
|---|---|---|---|---|
| 2025 | $2,990 | $29,535 | -- | -- |
| 2024 | $3,768 | $28,129 | -- | -- |
| 2023 | $3,768 | $49,910 | $9,980 | $39,930 |
| 2022 | $3,641 | $38,080 | $7,610 | $30,470 |
| 2021 | $3,218 | $35,700 | $7,140 | $28,560 |
| 2020 | $3,159 | $34,030 | $6,800 | $27,230 |
| 2019 | $3,062 | $32,620 | $6,520 | $26,100 |
| 2018 | $2,956 | $31,360 | $6,270 | $25,090 |
| 2017 | $2,854 | $29,180 | $5,830 | $23,350 |
| 2016 | $2,693 | $29,760 | $5,950 | $23,810 |
| 2015 | $2,404 | $29,880 | $5,970 | $23,910 |
Agents Affiliated with this Home
-
Peggy Murrietta

Seller's Agent in 2025
Peggy Murrietta
REfresh Real Estate Group, LLC
(602) 402-1617
1 in this area
17 Total Sales
-
Clifford Tubbs
C
Seller's Agent in 2022
Clifford Tubbs
Opendoor Brokerage, LLC
-
R
Seller Co-Listing Agent in 2022
Roseann Calamia
Opendoor Brokerage, LLC
Map
Source: Arizona Regional Multiple Listing Service (ARMLS)
MLS Number: 6385390
APN: 201-07-589
- 5910 W Blue Sky Dr
- 5924 W Running Deer Trail
- 27803 N 59th Dr
- 5902 W Gambit Trail
- 6204 W Hedgehog Place
- 6216 W Hedgehog Place
- 27420 N 63rd Dr
- 27713 N 57th Dr
- 6133 W Fetlock Trail
- 6328 W Fetlock Trail
- 5557 W Mine Trail
- 6202 W Maya Dr
- 6512 W Eagle Talon Trail
- 5542 W Big Oak St
- 27222 N 64th Dr
- 27308 N 56th Dr
- 5528 W Mine Trail
- 6106 W Spur Dr
- 6245 W Maya Dr
- 6422 W Brookhart Way
