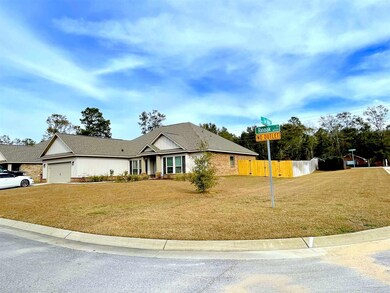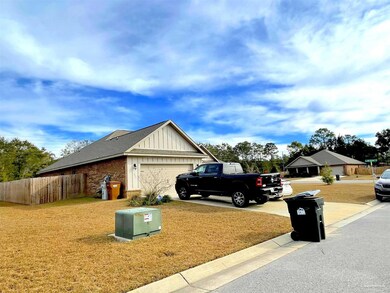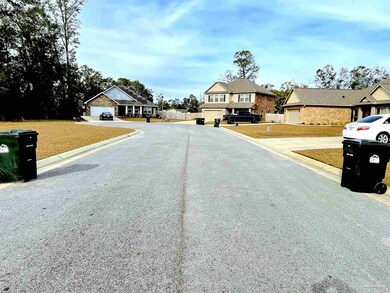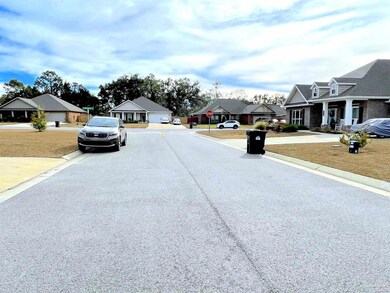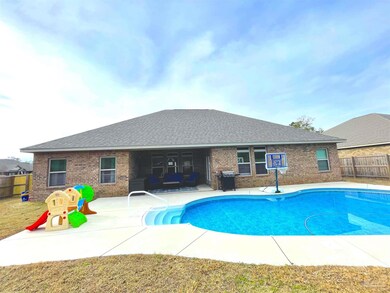
6016 Rinoak Ct Milton, FL 32571
Estimated Value: $400,000 - $445,277
Highlights
- In Ground Pool
- Craftsman Architecture
- High Ceiling
- Updated Kitchen
- Wood Flooring
- Granite Countertops
About This Home
As of March 2021Welcome to Heritage Estates an exclusive and highly sought out neighborhood in Pace. When you pull up you will notice the oversized corner lot sitting on over 1/4 acre of land. Inside you find a breath-taking open concept home that has clear sight to your new pool, it has been fully customized with wainscoting, shiplap and hardwood flooring in all main spaces. To the right of the foyer you have a bonus room/office space and to the left is the formal dining area. Next you enter the large living room with double trey ceilings and crown molding. It has tons of room for large gatherings or casual conversation at the hop-up bar flowing into a gorgeous kitchen. This kitchen features granite counters, shaker cabinets, and an eat-in dining area. All appliances are less than two years old and under warranty. On the right side of the home you will find the master suite featuring trey ceilings, walk-in closets, a master bath with a dual granite vanity, garden tub and separate walk-in shower. On the left side of the home is a triple split plan with two guest rooms privately in the back right seperated with a Jack and Jill bathroom. On the front right of the home you will find the fourth bedroom with its own private bath, a large indoor laundry room and spacious two car garage. Out back you will find a beautiful covered patio that flows nicely into your Multifunction LED lit in-ground swimming pool surrounded by a huge back yard that is fully fenced in. This home is still under the builder warranty for structural issues as well as factory warranty for the appliances. It come fully equipped with the latest hurricane protection system and alarm system for max insurance credits. Schedule your appointment to see this home before it is gone. Homes like this in Pace will not last long DO NOT WAIT ON THIS ONE!!!
Home Details
Home Type
- Single Family
Est. Annual Taxes
- $4,261
Year Built
- Built in 2018
Lot Details
- 0.28 Acre Lot
- Cul-De-Sac
- Back Yard Fenced
- Interior Lot
HOA Fees
- $34 Monthly HOA Fees
Parking
- 2 Car Garage
- Garage Door Opener
Home Design
- Craftsman Architecture
- Brick Exterior Construction
- Slab Foundation
- Frame Construction
- Shingle Roof
- Ridge Vents on the Roof
Interior Spaces
- 2,494 Sq Ft Home
- 1-Story Property
- Crown Molding
- High Ceiling
- Ceiling Fan
- Recessed Lighting
- Shutters
- Blinds
- Formal Dining Room
- Home Office
- Wood Flooring
- Fire and Smoke Detector
- Washer and Dryer Hookup
Kitchen
- Updated Kitchen
- Eat-In Kitchen
- Breakfast Bar
- Built-In Microwave
- Dishwasher
- Kitchen Island
- Granite Countertops
- Disposal
Bedrooms and Bathrooms
- 4 Bedrooms
- Granite Bathroom Countertops
- Tile Bathroom Countertop
- Dual Vanity Sinks in Primary Bathroom
- Private Water Closet
- Soaking Tub
- Separate Shower
Pool
- In Ground Pool
Schools
- Pea Ridge Elementary School
- Avalon Middle School
- Pace High School
Utilities
- Central Heating and Cooling System
- Baseboard Heating
- Electric Water Heater
Community Details
- Heritage Estates Subdivision
Listing and Financial Details
- Assessor Parcel Number 101N29172700G000050
Ownership History
Purchase Details
Home Financials for this Owner
Home Financials are based on the most recent Mortgage that was taken out on this home.Purchase Details
Home Financials for this Owner
Home Financials are based on the most recent Mortgage that was taken out on this home.Purchase Details
Similar Homes in Milton, FL
Home Values in the Area
Average Home Value in this Area
Purchase History
| Date | Buyer | Sale Price | Title Company |
|---|---|---|---|
| Hollis Krystal | $353,000 | Clear Ttl Of Northwest Fl Ll | |
| Maclin Kirk Damone | $274,900 | Dhi Title Of Florida Inc | |
| D R Horton Inc | $1,576,000 | -- |
Mortgage History
| Date | Status | Borrower | Loan Amount |
|---|---|---|---|
| Open | Hollis Krystal | $15,015 | |
| Open | Hollis Krystal | $346,606 | |
| Previous Owner | Maclin Kirk Damone | $267,795 | |
| Previous Owner | Maclin Kirk Damone | $269,920 |
Property History
| Date | Event | Price | Change | Sq Ft Price |
|---|---|---|---|---|
| 03/15/2021 03/15/21 | Sold | $353,000 | -3.3% | $142 / Sq Ft |
| 01/20/2021 01/20/21 | Pending | -- | -- | -- |
| 01/06/2021 01/06/21 | For Sale | $365,000 | +32.8% | $146 / Sq Ft |
| 05/28/2018 05/28/18 | Sold | $274,900 | -0.4% | $110 / Sq Ft |
| 03/13/2018 03/13/18 | Pending | -- | -- | -- |
| 03/08/2018 03/08/18 | Price Changed | $276,025 | -5.2% | $111 / Sq Ft |
| 03/06/2018 03/06/18 | Price Changed | $291,025 | +0.4% | $117 / Sq Ft |
| 03/01/2018 03/01/18 | Price Changed | $289,900 | +0.3% | $116 / Sq Ft |
| 02/20/2018 02/20/18 | For Sale | $288,900 | -- | $116 / Sq Ft |
Tax History Compared to Growth
Tax History
| Year | Tax Paid | Tax Assessment Tax Assessment Total Assessment is a certain percentage of the fair market value that is determined by local assessors to be the total taxable value of land and additions on the property. | Land | Improvement |
|---|---|---|---|---|
| 2024 | $4,261 | $318,126 | $45,000 | $273,126 |
| 2023 | $4,261 | $325,431 | $55,000 | $270,431 |
| 2022 | $4,099 | $310,276 | $40,000 | $270,276 |
| 2021 | $2,549 | $227,776 | $0 | $0 |
| 2020 | $2,536 | $224,631 | $0 | $0 |
| 2019 | $2,475 | $219,581 | $0 | $0 |
| 2018 | $423 | $29,000 | $0 | $0 |
| 2017 | $170 | $12,600 | $0 | $0 |
| 2016 | $173 | $12,600 | $0 | $0 |
Agents Affiliated with this Home
-
Samuel London

Seller's Agent in 2021
Samuel London
American Valor Realty LLC
(918) 384-8200
132 Total Sales
-
Erik Hansen

Buyer's Agent in 2021
Erik Hansen
KELLER WILLIAMS REALTY GULF COAST
(850) 377-2201
998 Total Sales
-
Jeannie Brown
J
Seller's Agent in 2018
Jeannie Brown
LPT Realty
(850) 375-3667
45 Total Sales
-
O
Buyer's Agent in 2018
Outside Area Selling Agent
PAR Outside Area Listing Office
Map
Source: Pensacola Association of REALTORS®
MLS Number: 583063
APN: 10-1N-29-1727-00G00-0050
- 4503 Oak Orchard Cir
- 4845 Royal Pines Dr
- 4885 Mayo Cir
- 4906 Chads Cir
- 4302 Idell Ln
- 4623 Hamilton Bridge Rd
- 4212 Frasier Ln
- 2692 Ten Mile Rd
- 4642 Hamilton Bridge Rd
- 4820 Timber Ridge Dr
- 4679 E Spencer Field Rd
- 4835 Bald Eagle Rd Unit LOT 4B
- 4831 Bald Eagle Rd Unit LOT 3B
- 4664 Eagles Ridge Rd Unit LOT 5G
- 4623 Eagles Ridge Rd Unit LOT 16C
- 4237 Lady Palm Ct
- 4609 Queen Palm Ct
- 4731 Live Oak Ln
- 5105 Potomac Dr
- 4699 Pine Ln
- 6016 Rinoak Ct
- 6022 Rinoak Ct
- 0 Rinoak Ct
- 4933 E Spencer Field Rd
- 6019 Rinoak Ct
- 6028 Rinoak Ct
- 6013 Rinoak Ct
- 4585 Oak Orchard Cir
- 4579 Oak Orchard Cir
- 6034 Rinoak Ct
- 4948 E Spencer Field Rd
- 4960 E Spencer Field Rd
- E E Spencer Field Rd
- 4573 Oak Orchard Cir
- 6040 Rinoak Ct
- 4936 E Spencer Field Rd
- 4970 E Spencer Field Rd
- 4923 E Spencer Field Rd
- 4411 Oak Orchard Cir
- 0 Oak Orchard Cir

