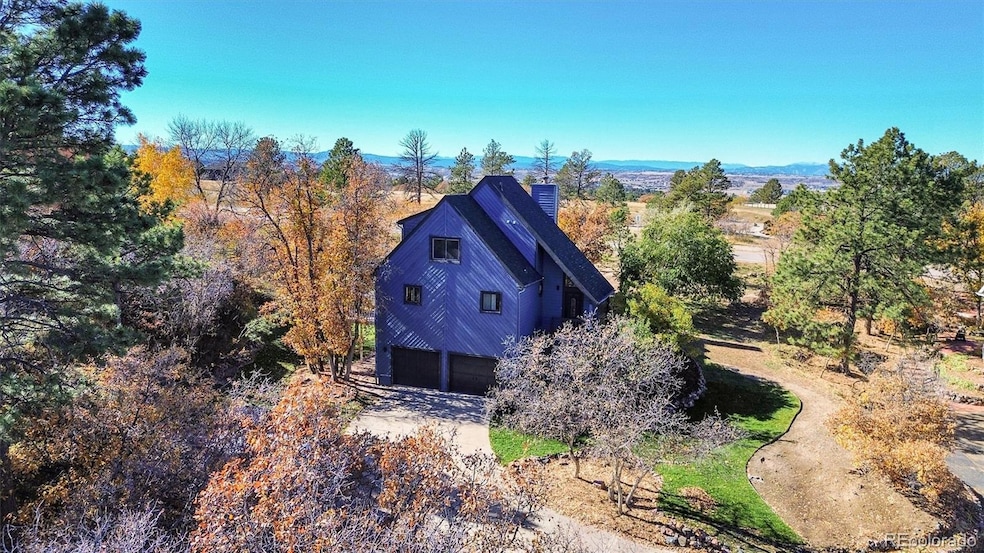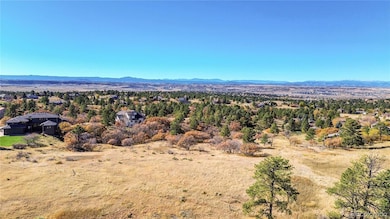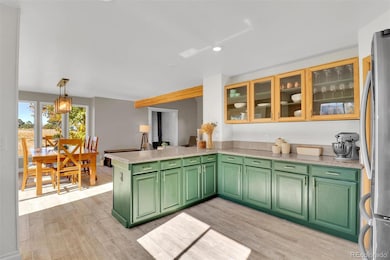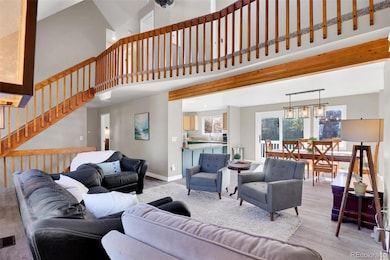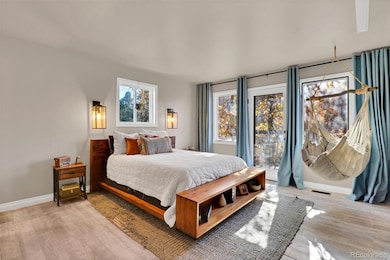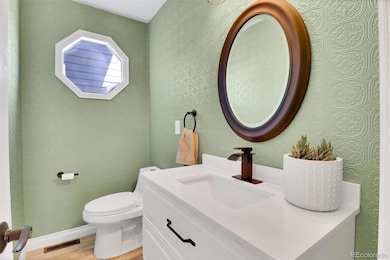6027 N Shavano Place Parker, CO 80134
The Pinery NeighborhoodEstimated payment $3,860/month
Highlights
- Primary Bedroom Suite
- City View
- A-Frame Home
- Northeast Elementary School Rated A-
- Open Floorplan
- Deck
About This Home
Welcome home to one of Parker’s most beloved communities, where the air is fresher, the stars shine brighter, and every day feels a little closer to nature. Nestled in the serene, tree-lined community of The Pinery, this beautifully updated home offers the perfect balance of modern comfort and natural Colorado living. Step inside and immediately feel at home. Thoughtful details and fresh upgrades throughout create a sense of ease and style.This home features endless character and efficient living boasting many updates. You will appreciate 4.5-inch baseboard trim, new carpet, and new windows that fill the space with natural light to name a few. The bathrooms have been recently refreshed and renovated, offering a clean and timeless feel that complements the home’s thoughtful updates. Recent exterior improvements include a new roof, skylights and fresh exterior paint ensuring years of worry-free living. An exterior access point offers potential for a future ADU, guest suite, or studio space, providing flexibility and value for years to come. Enjoy the benefits of low property taxes and a voluntary HOA, allowing you the freedom to make this home truly your own. The neighborhood is known for its rolling hills, towering ponderosa pines, and nearby walking trails that wind through open spaces filled with wildlife. Residents enjoy a peaceful, established setting while being just minutes from downtown Parker’s shops, restaurants, and top-rated schools within the Douglas County School District. You will appreciate the proximity to The Pinery country club, Pinery Reservoir, and walking trails.
Listing Agent
1887 Realty Co Brokerage Email: Catressa@1887Realty.com,720-270-9868 License #100065136 Listed on: 10/31/2025
Home Details
Home Type
- Single Family
Est. Annual Taxes
- $3,513
Year Built
- Built in 1985 | Remodeled
Lot Details
- 0.36 Acre Lot
- Open Space
- Cul-De-Sac
- North Facing Home
- Sloped Lot
- Many Trees
- Private Yard
- Property is zoned PDU
HOA Fees
- $3 Monthly HOA Fees
Parking
- 2 Car Attached Garage
- Oversized Parking
- Lighted Parking
Property Views
- City
- Mountain
Home Design
- A-Frame Home
- Frame Construction
- Composition Roof
- Wood Siding
Interior Spaces
- 2-Story Property
- Open Floorplan
- Built-In Features
- Vaulted Ceiling
- Double Pane Windows
- Great Room
- Living Room with Fireplace
- Dining Room
Kitchen
- Eat-In Kitchen
- Oven
- Microwave
- Dishwasher
- Granite Countertops
- Disposal
Flooring
- Carpet
- Laminate
- Tile
Bedrooms and Bathrooms
- Primary Bedroom Suite
Laundry
- Laundry in unit
- Dryer
- Washer
Finished Basement
- Walk-Out Basement
- Basement Fills Entire Space Under The House
Home Security
- Carbon Monoxide Detectors
- Fire and Smoke Detector
Outdoor Features
- Balcony
- Deck
- Wrap Around Porch
- Patio
- Exterior Lighting
- Rain Gutters
Schools
- Northeast Elementary School
- Sagewood Middle School
- Ponderosa High School
Utilities
- Forced Air Heating and Cooling System
- 110 Volts
- High Speed Internet
- Phone Available
- Cable TV Available
Listing and Financial Details
- Exclusions: Sellers Personal Property
- Assessor Parcel Number R0121304
Community Details
Overview
- Association fees include ground maintenance
- The Pinery Homeowners' Association, Inc Association, Phone Number (303) 841-8572
- The Pinery Subdivision
- Seasonal Pond
Recreation
- Park
- Trails
Map
Home Values in the Area
Average Home Value in this Area
Tax History
| Year | Tax Paid | Tax Assessment Tax Assessment Total Assessment is a certain percentage of the fair market value that is determined by local assessors to be the total taxable value of land and additions on the property. | Land | Improvement |
|---|---|---|---|---|
| 2024 | $3,513 | $45,780 | $11,500 | $34,280 |
| 2023 | $3,552 | $45,780 | $11,500 | $34,280 |
| 2022 | $2,460 | $30,500 | $6,510 | $23,990 |
| 2021 | $2,562 | $30,500 | $6,510 | $23,990 |
| 2020 | $2,391 | $29,150 | $6,120 | $23,030 |
| 2019 | $2,400 | $29,150 | $6,120 | $23,030 |
| 2018 | $2,160 | $25,780 | $5,830 | $19,950 |
| 2017 | $1,999 | $25,780 | $5,830 | $19,950 |
| 2016 | $2,031 | $25,650 | $4,780 | $20,870 |
| 2015 | $2,083 | $25,650 | $4,780 | $20,870 |
| 2014 | $1,917 | $21,100 | $3,180 | $17,920 |
Property History
| Date | Event | Price | List to Sale | Price per Sq Ft |
|---|---|---|---|---|
| 10/31/2025 10/31/25 | For Sale | $675,000 | -- | $296 / Sq Ft |
Purchase History
| Date | Type | Sale Price | Title Company |
|---|---|---|---|
| Warranty Deed | $455,000 | Apex Title Llc | |
| Quit Claim Deed | -- | -- | |
| Interfamily Deed Transfer | -- | None Available | |
| Warranty Deed | $307,500 | Land Title Guarantee Company | |
| Warranty Deed | $143,000 | -- | |
| Warranty Deed | -- | -- | |
| Warranty Deed | $114,000 | -- | |
| Warranty Deed | $105,000 | -- | |
| Warranty Deed | $150,000 | -- | |
| Deed | $11,500 | -- |
Mortgage History
| Date | Status | Loan Amount | Loan Type |
|---|---|---|---|
| Open | $441,350 | New Conventional | |
| Previous Owner | $307,500 | VA |
Source: REcolorado®
MLS Number: 6783353
APN: 2347-073-02-014
- 6410 N Ponderosa Way
- 6227 Northwoods Glen Dr
- 9228 Lone Timber Ct
- 8865 E Thunderbird Rd
- 5612 Ponderosa Dr
- 5953 Angie Ct
- 6279 N Cheyenne Ct
- 5588 Ponderosa Dr
- 6367 N Arapahoe Ct
- 6293 N Ponderosa Way
- 6152 N Powell Rd
- 0 Betts Ranch Rd Unit 6216352
- 6171 N Hurricane Ct
- 5542 Ponderosa Dr
- 5841 Powell Rd
- 6153 N Ponderosa Way
- 9676 Elizabeth St
- 5820 Powell Rd
- 5796 Powell Rd
- 9132 Scenic Pine Dr
- 8389 Owl Roost Ct
- 10503 E Meadow Run
- 5407 Rhyolite Way
- 11448 Singing Hills Rd
- 6357 Old Divide Trail
- 6339 Westview Cir
- 6243 Westview Cir
- 23205 Bay Oaks Ave Unit 1
- 12926 Ironstone Way
- 12886 Ironstone Way
- 19130 J Morgan Blvd
- 9374 Tomahawk Rd
- 18669 Stroh Rd Unit 205
- 12421 S Hollow Creek Ct
- 20566 Willowbend Ln
- 19111 E Clear Creek Dr
- 11218 Ponderosa Ln
- 11842 Horseshoe Ln
- 13935 Wild Lupine St
- 11617 Blackmoor St Unit 1
