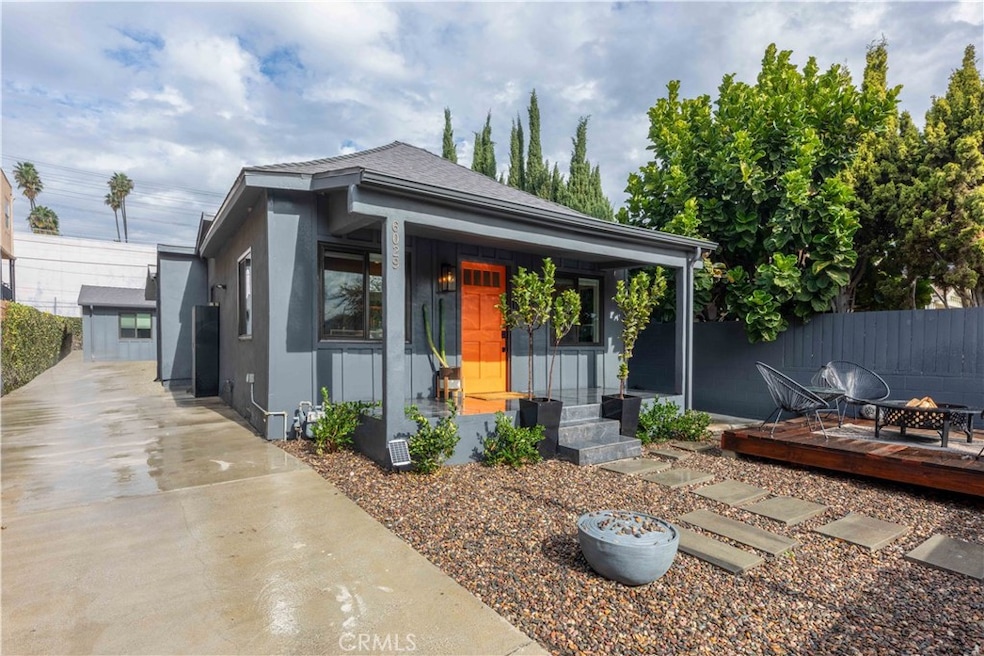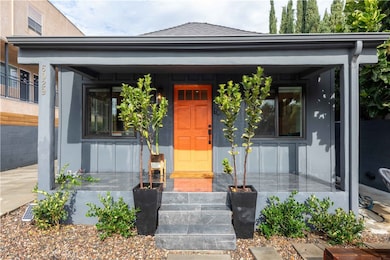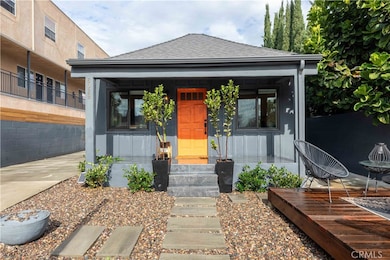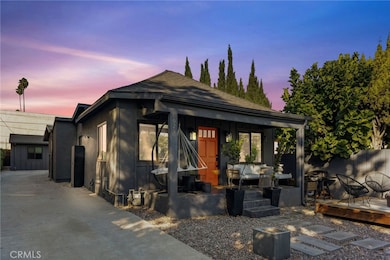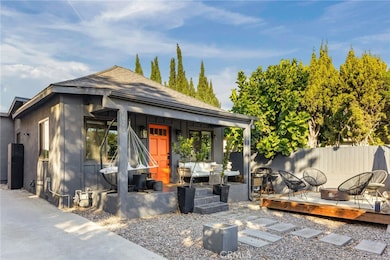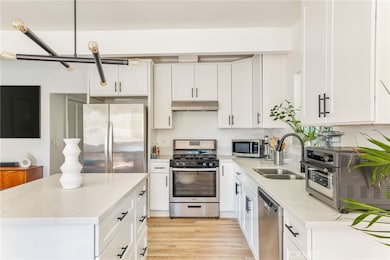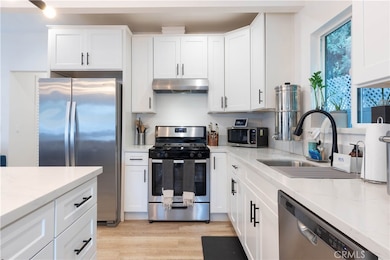6029 Eleanor Ave Los Angeles, CA 90038
Hollywood NeighborhoodEstimated payment $8,727/month
Highlights
- Detached Guest House
- City Lights View
- Main Floor Bedroom
- RV Access or Parking
- Deck
- Modern Architecture
About This Home
Experience Elevated Living in the Heart of the Hollywood Media District! Step into 6029 Eleanor Ave, an impeccably reimagined residence that defines modern Hollywood luxury. Tucked behind a secure gated entry for ultimate privacy, this designer home seamlessly fuses contemporary sophistication with easily accessible amenities a cosmopolitan lifestyle. Perfectly positioned in one of Hollywood’s most coveted enclaves, 6029 Eleanor Ave delivers the ultimate trifecta: an iconic location, meticulous renovation, and effortless convenience. Stroll to trendsetting cafés, creative studios, fine dining, and nightlife, all moments from your door. Enjoy proximity to the legendary Hollywood Forever Cemetery and its celebrated Cinespia movie nights framed by the iconic Hollywood Sign. Designed for discerning professionals in media, entertainment, or design, or lifestyle buyers who value elevated aesthetics and turnkey ease, this dual-residence property combines flexibility, functionality, and architectural appeal. The main residence features an airy open-concept layout with three spacious bedrooms and two luxurious bathrooms, while the secondary unit with its own address offers two bedrooms and one full bath ideal for guests, workspace, or income potential. Each unit includes laundry and EV charging stations, perfectly suited for modern living. Spanning approximately 1,865 sq. ft., this home exudes refined craftsmanship and curated detail at every turn. White Oak floors, recessed lighting, and black-framed dual-pane windows lend a sleek architectural edge. The chef’s kitchen is a showcase of form and function, featuring white shaker cabinetry, newer countertops, matte black fixtures, and brand-new high-end appliances. Designer bathrooms impress with statement tile work, premium vanities, and modern fixtures worthy of a boutique hotel. Every element has been thoughtfully upgraded, including newer roofing, plumbing, electrical systems, and central heating and air, all completed within the last five years for peace of mind and turnkey comfort. Outdoors, enjoy keyless coded entry, a low-maintenance gravel front yard, and a raised deck with fireplace and lounge seating, a private sanctuary for morning coffee or sunset gatherings. Gated parking with automatic fence and generous off-street for ease. 6029 Eleanor Ave isn’t just a home, it’s a statement of style, comfort, and creativity in one of Los Angeles’ most dynamic neighborhoods. Every luxury, every detail, perfected.
Listing Agent
Keller Williams Pacific Estate Brokerage Phone: 562-279-4979 License #01806412 Listed on: 11/13/2025

Open House Schedule
-
Sunday, November 16, 20251:00 to 4:00 pm11/16/2025 1:00:00 PM +00:0011/16/2025 4:00:00 PM +00:00Add to Calendar
-
Saturday, November 22, 20251:00 to 5:00 pm11/22/2025 1:00:00 PM +00:0011/22/2025 5:00:00 PM +00:00Add to Calendar
Home Details
Home Type
- Single Family
Est. Annual Taxes
- $16,498
Year Built
- Built in 1904 | Remodeled
Lot Details
- 4,496 Sq Ft Lot
- South Facing Home
- Landscaped
- Front Yard
Property Views
- City Lights
- Hills
- Neighborhood
Home Design
- Modern Architecture
- Entry on the 1st floor
- Turnkey
- Raised Foundation
- Slab Foundation
Interior Spaces
- 1,911 Sq Ft Home
- 1-Story Property
- Recessed Lighting
- Fireplace
- Double Pane Windows
- Drapes & Rods
- Blinds
- Window Screens
- Combination Dining and Living Room
- Home Gym
Kitchen
- Eat-In Kitchen
- Gas Cooktop
- Range Hood
- Dishwasher
Bedrooms and Bathrooms
- 5 Main Level Bedrooms
- Walk-In Closet
- Remodeled Bathroom
- 3 Full Bathrooms
- Makeup or Vanity Space
- Dual Vanity Sinks in Primary Bathroom
- Bathtub with Shower
- Walk-in Shower
Laundry
- Laundry Room
- Laundry in Kitchen
Home Security
- Carbon Monoxide Detectors
- Fire and Smoke Detector
Parking
- 6 Car Garage
- 6 Open Parking Spaces
- Converted Garage
- Parking Available
- Private Parking
- Front Facing Garage
- Auto Driveway Gate
- Driveway
- RV Access or Parking
Outdoor Features
- Deck
- Wood Patio
- Exterior Lighting
- Shed
- Rain Gutters
- Front Porch
Utilities
- Central Heating and Cooling System
- 220 Volts
- Natural Gas Connected
- Water Heater
- Cable TV Available
Additional Features
- Detached Guest House
- Urban Location
Listing and Financial Details
- Legal Lot and Block 12 / 1
- Tax Tract Number 1918
- Assessor Parcel Number 5534021019
- $342 per year additional tax assessments
Community Details
Overview
- No Home Owners Association
- Electric Vehicle Charging Station
Recreation
- Park
- Dog Park
- Hiking Trails
- Bike Trail
Map
Home Values in the Area
Average Home Value in this Area
Tax History
| Year | Tax Paid | Tax Assessment Tax Assessment Total Assessment is a certain percentage of the fair market value that is determined by local assessors to be the total taxable value of land and additions on the property. | Land | Improvement |
|---|---|---|---|---|
| 2025 | $16,498 | $1,358,452 | $1,082,432 | $276,020 |
| 2024 | $16,316 | $1,331,816 | $1,061,208 | $270,608 |
| 2023 | $16,003 | $1,305,702 | $1,040,400 | $265,302 |
| 2022 | $15,261 | $1,280,100 | $1,020,000 | $260,100 |
| 2021 | $9,700 | $797,880 | $580,000 | $217,880 |
| 2020 | $10,740 | $873,120 | $699,720 | $173,400 |
| 2019 | $10,314 | $856,000 | $686,000 | $170,000 |
| 2018 | $5,120 | $413,960 | $275,975 | $137,985 |
| 2016 | $4,894 | $397,887 | $265,259 | $132,628 |
| 2015 | $4,824 | $391,911 | $261,275 | $130,636 |
| 2014 | $4,847 | $384,235 | $256,157 | $128,078 |
Property History
| Date | Event | Price | List to Sale | Price per Sq Ft |
|---|---|---|---|---|
| 11/13/2025 11/13/25 | For Sale | $1,395,000 | 0.0% | $730 / Sq Ft |
| 02/10/2025 02/10/25 | Off Market | $3,000 | -- | -- |
| 01/27/2025 01/27/25 | For Rent | -- | -- | -- |
| 09/13/2024 09/13/24 | Price Changed | $3,000 | -6.3% | $4 / Sq Ft |
| 09/01/2024 09/01/24 | For Rent | $3,200 | -- | -- |
Purchase History
| Date | Type | Sale Price | Title Company |
|---|---|---|---|
| Grant Deed | $725,000 | Fidelity National Title Co | |
| Trustee Deed | $694,661 | None Available | |
| Interfamily Deed Transfer | -- | Ticor Title Co Glendale | |
| Grant Deed | $128,000 | Orange Coast Title | |
| Trustee Deed | $112,000 | Benefit Land Title Ins Co | |
| Quit Claim Deed | -- | -- | |
| Grant Deed | -- | Chicago Title Insurance Co | |
| Corporate Deed | $85,000 | Equity Title | |
| Trustee Deed | $110,000 | First Southwestern Title Com |
Mortgage History
| Date | Status | Loan Amount | Loan Type |
|---|---|---|---|
| Open | $580,000 | Commercial | |
| Previous Owner | $365,000 | New Conventional | |
| Previous Owner | $128,119 | FHA | |
| Previous Owner | $117,000 | No Value Available | |
| Previous Owner | $80,000 | No Value Available |
Source: California Regional Multiple Listing Service (CRMLS)
MLS Number: PW25257127
APN: 5534-021-019
- 1015 N Gower St
- 1110 N Gower St
- 1116 N Gower St
- 5933 Barton Ave
- 6136 Eleanor Ave
- 6007 Barton Ave
- 6132 Romaine St
- 6027 Barton Ave
- 1140 N Beachwood Dr
- 901 N El Centro Ave
- 833 835 N Ridgewood
- 1222 N Beachwood Dr
- 6118 N Marbella Place
- 6120 W Marbella Place
- 1239 N Beachwood Dr
- 1200 Gordon St
- 1243 N Beachwood Dr
- 6154 Fountain Ave
- 1239 Gordon St
- 6067 W Studio Ct
- 6010 Romaine St
- 6120 Eleanor Ave
- 5941 Barton Ave Unit 104
- 6133 Eleanor Ave
- 1143 Lodi Place
- 6207 Banner Ave Unit 3
- 6142 Eleanor Ave Unit 6
- 5847 Willoughby Ave
- 6026 Barton Ave Unit 6026 1.2
- 6020 W Beachwood Ln
- 6016 W Beachwood Ln
- 6040-6042 Barton Ave Unit 201, 202
- 6212 La Mirada Ave
- 1203 Gordon St Unit 1205
- 5932 Willoughby Ave
- 1243 N Gower St
- 1114 Tamarind Ave Unit 1114 2/5
- 823 N Gower St Unit 1
- 823 N Gower St
- 6068 W Studio Ct
